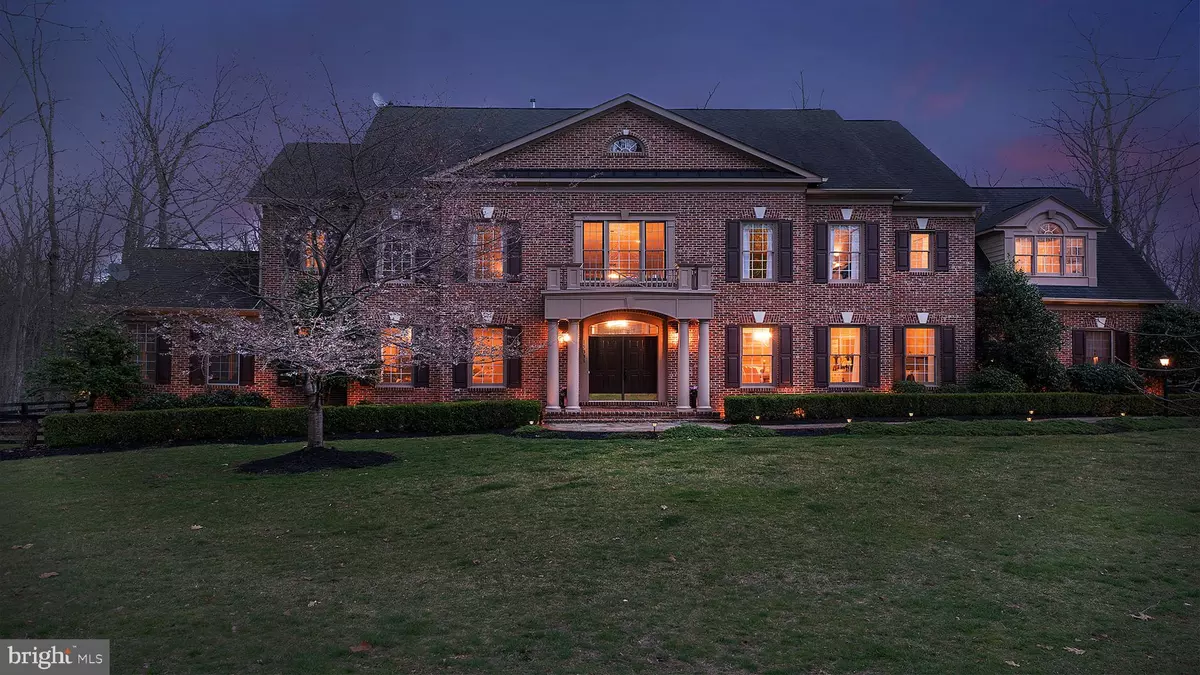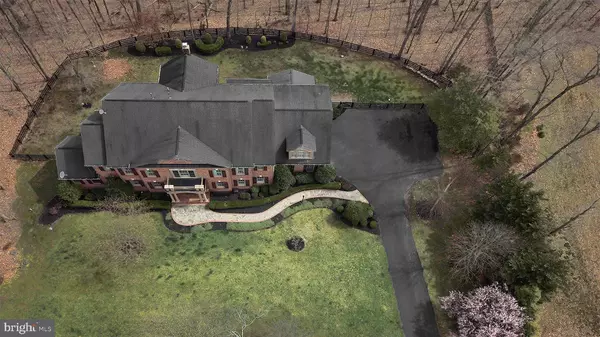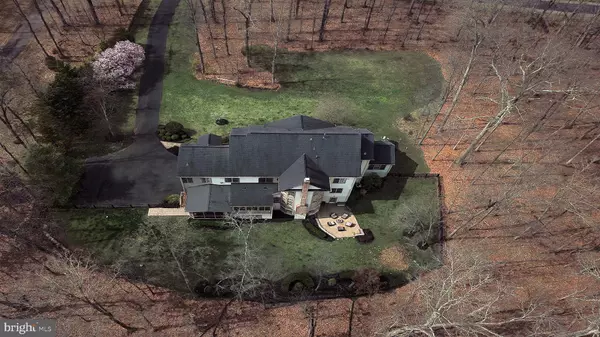$1,137,500
$1,199,900
5.2%For more information regarding the value of a property, please contact us for a free consultation.
6 Beds
7 Baths
7,504 SqFt
SOLD DATE : 04/29/2020
Key Details
Sold Price $1,137,500
Property Type Single Family Home
Sub Type Detached
Listing Status Sold
Purchase Type For Sale
Square Footage 7,504 sqft
Price per Sqft $151
Subdivision Piedmont Riding Club
MLS Listing ID VAPW490874
Sold Date 04/29/20
Style Colonial
Bedrooms 6
Full Baths 6
Half Baths 1
HOA Fees $255/mo
HOA Y/N Y
Abv Grd Liv Area 5,804
Originating Board BRIGHT
Year Built 2002
Annual Tax Amount $10,060
Tax Year 2020
Lot Size 10.001 Acres
Acres 10.0
Property Description
Stately Brick Colonial Privately located in a Gated 10 Acre Estate Community. With Nearly 8,000 Sqft of open living space, this newly renovated estate has it all! The Gourmet Kitchen features Stainless Steel Appliances with quarts counters, large center island with cook top, double oven, large eat-in peninsula and plenty of cabinetry. Off the kitchen is a spacious breakfast area that exits to the screened in porch. Continuing inside the home also feature a 2-story great room with a cozy and stately floor-to-ceiling fireplace. The entire main level is finished with site-finished hardwood flooring. Upstairs, the enormous owner's suite boasts a sitting room, his and hers walk-in closets, and an owner's bath with separate vanities, 2 person tub, separate shower and water closet. In the remainder of the upper level you will find 4 more spacious bedrooms, each with its very own private en suite! On the lower level you will find a very large Recreation room full of games, from poker to air hockey, foosball to a billiards area; a fully equipped wet bar, lounge area with fireplace, exercise room/bedroom and a full bath. The home features many upgrades throughout this estate from the flooring, to light fixtures, upgraded moldings and more!
Location
State VA
County Prince William
Zoning A1
Rooms
Other Rooms Half Bath
Basement Fully Finished, Walkout Level
Interior
Interior Features Attic, Breakfast Area, Built-Ins, Carpet, Ceiling Fan(s), Crown Moldings, Chair Railings, Curved Staircase, Dining Area, Family Room Off Kitchen, Floor Plan - Open, Formal/Separate Dining Room, Kitchen - Gourmet, Kitchen - Island, Pantry, Recessed Lighting, Soaking Tub, Walk-in Closet(s), Water Treat System, Wet/Dry Bar, Window Treatments, Wood Floors
Heating Central
Cooling Central A/C
Fireplaces Number 3
Equipment Cooktop, Dishwasher, Disposal, Dryer, Exhaust Fan, Icemaker, Microwave, Oven - Double, Oven - Wall, Refrigerator
Appliance Cooktop, Dishwasher, Disposal, Dryer, Exhaust Fan, Icemaker, Microwave, Oven - Double, Oven - Wall, Refrigerator
Heat Source Natural Gas
Exterior
Garage Garage - Side Entry, Garage Door Opener
Garage Spaces 3.0
Fence Wood, Board
Amenities Available Club House, Exercise Room, Fitness Center, Gated Community, Golf Club, Golf Course, Jog/Walk Path, Meeting Room, Picnic Area, Pool - Indoor, Pool - Outdoor, Security, Swimming Pool, Tennis Courts, Tot Lots/Playground
Waterfront N
Water Access N
View Trees/Woods
Accessibility Other
Parking Type Attached Garage
Attached Garage 3
Total Parking Spaces 3
Garage Y
Building
Story 3+
Sewer Septic = # of BR
Water Well
Architectural Style Colonial
Level or Stories 3+
Additional Building Above Grade, Below Grade
New Construction N
Schools
Elementary Schools Mountain View
Middle Schools Bull Run
High Schools Battlefield
School District Prince William County Public Schools
Others
HOA Fee Include Trash
Senior Community No
Tax ID 7399-50-0727
Ownership Fee Simple
SqFt Source Assessor
Special Listing Condition Standard
Read Less Info
Want to know what your home might be worth? Contact us for a FREE valuation!

Our team is ready to help you sell your home for the highest possible price ASAP

Bought with Corinne M Savage • CENTURY 21 New Millennium

"My job is to find and attract mastery-based agents to the office, protect the culture, and make sure everyone is happy! "






