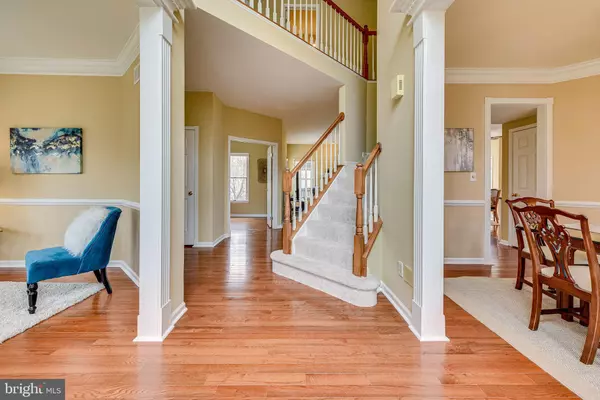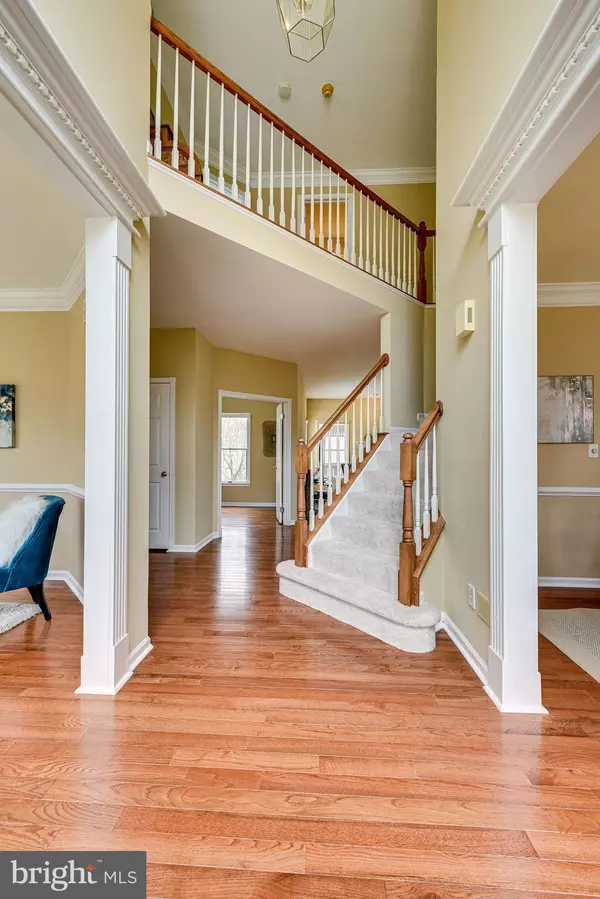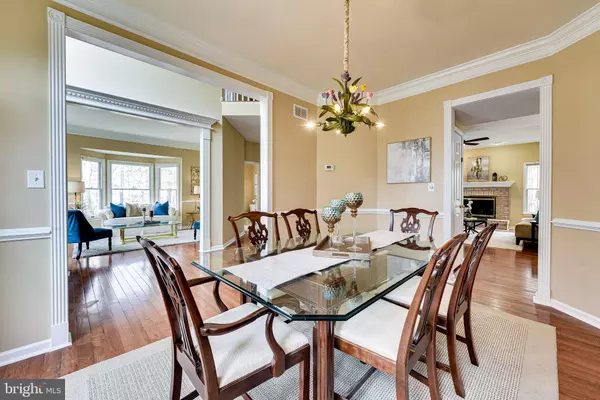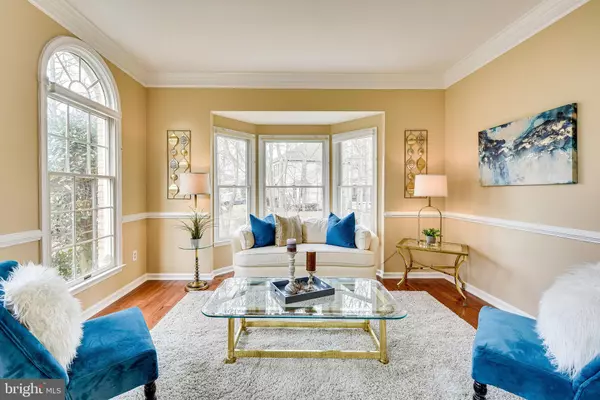$1,000,000
$934,900
7.0%For more information regarding the value of a property, please contact us for a free consultation.
5 Beds
4 Baths
4,244 SqFt
SOLD DATE : 03/01/2021
Key Details
Sold Price $1,000,000
Property Type Single Family Home
Sub Type Detached
Listing Status Sold
Purchase Type For Sale
Square Footage 4,244 sqft
Price per Sqft $235
Subdivision Century Oak
MLS Listing ID VAFX1178322
Sold Date 03/01/21
Style Colonial
Bedrooms 5
Full Baths 3
Half Baths 1
HOA Fees $133/qua
HOA Y/N Y
Abv Grd Liv Area 3,036
Originating Board BRIGHT
Year Built 1993
Annual Tax Amount $9,159
Tax Year 2020
Lot Size 7,191 Sqft
Acres 0.17
Property Description
Welcome to this Beautiful 5 Bedroom, 3.5 Bath Home in Century Oak! It offers over 4000 square feet of space on 3 levels, with a 2 Car Side Load Garage & is Nestled on a Cul-de-Sac. This Move-in Ready home sits on a Corner Lot that is adjacent to a stream & wooded common area where kids like to play. The Main Level features All New Hardwood Flooring & Fresh Paint. Separate Living & Dining Rooms greet you as you enter with a 2 Story Foyer. The Gourmet Kitchen offers White Cabinetry, Graphite Colored Appliances, Beautiful Silestone Countertops, Large Pantry & Large Center Island. An Eat in Kitchen area gets tons of Natural Sunlight with Skylights and overlooks Wooded Outdoor Space including a Large Deck w/Trex Decking & Screened in Gazebo. Family Room features a Cozy Gas Fireplace with Wood Mantel. Work from home in the Main Level Library with views of Trees. The Upper Level has All New Carpeting & Fresh Paint. There are 4 Bedrooms including a Grand Primary Suite with a Custom Walk-in Closet & Elegant Ensuite Bath. The Renovated Ensuite Bath features Double Sinks, Granite Counters, Heated Tile Flooring, Jetted Soaking Tub & Separate Shower with Shower Head & Body Sprayers. Three Additional Bedrooms are Generously Sized with Closet Organizers & access to Updated Hall Bathroom with Double Sinks & combination Tub/Shower. The Finished Basement has a fantastic layout complete with New Luxury Vinyl Flooring, Fresh Paint, 5th Bedroom, Full Bath, Open Area, Wet Bar & Walkup. There is Plenty of Space for Entertaining, Relaxing, Working from Home, Virtual Schooling, Extensive Storage, Shelving & Closet Space. More Storage is available in the Oversized Two-Car Garage. Navy-Franklin-Oakton School Pyramid. Just Minutes from Rt. 66, Fairfax County Parkway, Dulles Toll Road, Fair Oaks Mall, Fair Oaks Hospital & Fairfax Corner Town Center. This is an Exceptional Home in an Amazing Community.
Location
State VA
County Fairfax
Zoning 303
Rooms
Other Rooms Living Room, Dining Room, Primary Bedroom, Bedroom 2, Bedroom 3, Bedroom 4, Bedroom 5, Kitchen, Family Room, Laundry, Office, Recreation Room, Bathroom 2, Primary Bathroom, Full Bath, Half Bath
Basement Full, Daylight, Full, Fully Finished, Heated, Improved, Interior Access, Outside Entrance, Shelving, Sump Pump, Windows, Other
Interior
Interior Features Attic, Built-Ins, Breakfast Area, Carpet, Ceiling Fan(s), Chair Railings, Crown Moldings, Family Room Off Kitchen, Formal/Separate Dining Room, Kitchen - Eat-In, Kitchen - Gourmet, Kitchen - Island, Kitchen - Table Space, Pantry, Soaking Tub, Sprinkler System, Store/Office, Tub Shower, Upgraded Countertops, Walk-in Closet(s), Wood Floors, Floor Plan - Traditional, Wet/Dry Bar
Hot Water Natural Gas
Heating Central, Forced Air
Cooling Ceiling Fan(s), Central A/C
Flooring Hardwood, Carpet, Ceramic Tile, Laminated
Fireplaces Number 1
Fireplaces Type Brick, Gas/Propane, Mantel(s)
Equipment Built-In Microwave, Dishwasher, Disposal, Dryer, Exhaust Fan, Microwave, Refrigerator, Stainless Steel Appliances, Stove, Washer, Water Heater
Furnishings No
Fireplace Y
Appliance Built-In Microwave, Dishwasher, Disposal, Dryer, Exhaust Fan, Microwave, Refrigerator, Stainless Steel Appliances, Stove, Washer, Water Heater
Heat Source Natural Gas
Laundry Has Laundry, Main Floor, Washer In Unit, Dryer In Unit
Exterior
Exterior Feature Deck(s), Porch(es)
Garage Garage - Side Entry, Garage Door Opener, Inside Access
Garage Spaces 6.0
Utilities Available Natural Gas Available, Phone, Under Ground
Amenities Available Club House, Common Grounds, Jog/Walk Path, Lake, Pool - Outdoor, Tennis Courts
Waterfront N
Water Access N
View Trees/Woods
Accessibility None
Porch Deck(s), Porch(es)
Parking Type Attached Garage, Off Street, Driveway
Attached Garage 2
Total Parking Spaces 6
Garage Y
Building
Lot Description Backs to Trees, Corner, Cul-de-sac, Front Yard, Landscaping, No Thru Street, Rear Yard, Stream/Creek, Trees/Wooded
Story 3
Sewer Public Sewer
Water Public
Architectural Style Colonial
Level or Stories 3
Additional Building Above Grade, Below Grade
New Construction N
Schools
Elementary Schools Navy
Middle Schools Franklin
High Schools Oakton
School District Fairfax County Public Schools
Others
HOA Fee Include Management,Pool(s),Reserve Funds,Road Maintenance,Trash
Senior Community No
Tax ID 0452 11 0153
Ownership Fee Simple
SqFt Source Assessor
Security Features Electric Alarm,Main Entrance Lock
Horse Property N
Special Listing Condition Standard
Read Less Info
Want to know what your home might be worth? Contact us for a FREE valuation!

Our team is ready to help you sell your home for the highest possible price ASAP

Bought with Wentong Chen • Libra Realty, LLC

"My job is to find and attract mastery-based agents to the office, protect the culture, and make sure everyone is happy! "






