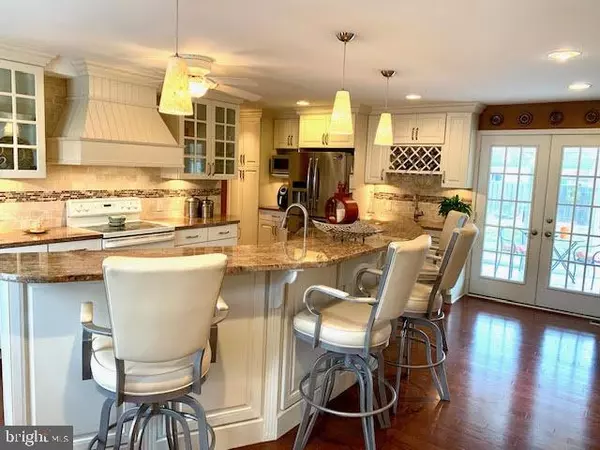$385,000
$385,000
For more information regarding the value of a property, please contact us for a free consultation.
3 Beds
3 Baths
2,212 SqFt
SOLD DATE : 05/28/2020
Key Details
Sold Price $385,000
Property Type Single Family Home
Sub Type Detached
Listing Status Sold
Purchase Type For Sale
Square Footage 2,212 sqft
Price per Sqft $174
Subdivision Executive Park
MLS Listing ID PABU487118
Sold Date 05/28/20
Style Colonial
Bedrooms 3
Full Baths 2
Half Baths 1
HOA Y/N N
Abv Grd Liv Area 2,212
Originating Board BRIGHT
Year Built 1983
Annual Tax Amount $5,646
Tax Year 2020
Lot Size 9,593 Sqft
Acres 0.22
Lot Dimensions 0.00 x 0.00
Property Description
Come see this immaculate completely remodeled 3 bedroom, 2 1/2 bath Colonial style home situated on a private, fenced-in lot. Beautiful curb appeal with stamped concrete driveway and walkway that flows around to side and back of the home. Entering the home, you are greeted by gleaming hardwood floors that flow into the kitchen. As you walk through the open floor plan, take note of the exquisite remodeled gourmet kitchen. Highlights include: granite countertops, subway tile backsplash with glass tile accent, stainless appliances, two-tiered curved island with seating for four, custom built-in pantry, custom cabinetry with glass front doors and over-sized pot drawers, custom plantation shutters and high-hat lighting. The family room features a gas fireplace with brick hearth overlooking the private backyard. Upstairs features a gorgeous master suite with a remodeled spa bathroom that offers radiant heated floors, jacuzzi tub, tiled walk-in shower, builtin cabinetry and pocket door. Also on the second floor are two additional spacious bedrooms and a remodeled full bath with radiant heat floor and laundry closet. Relax in the sunlit three-season Florida room with skylight, sliders to the lovely and spacious landscaped backyard. Downstairs has a nice sized finished basement with plenty of storage Imagine yourself entertaining and enjoying summer barbecue's in this beautiful home! Plus a bonus tax rebate from Parx Casino.
Location
State PA
County Bucks
Area Bensalem Twp (10102)
Zoning R2
Rooms
Other Rooms Living Room, Dining Room, Primary Bedroom, Bedroom 2, Kitchen, Family Room, Basement, Bathroom 3
Basement Full
Interior
Interior Features Attic, Breakfast Area, Built-Ins, Butlers Pantry, Carpet, Ceiling Fan(s), Crown Moldings, Dining Area, Family Room Off Kitchen, Floor Plan - Open, Kitchen - Eat-In, Kitchen - Gourmet, Kitchen - Island, Kitchen - Table Space, Primary Bath(s), Pantry, Recessed Lighting, Skylight(s), Sauna, Stall Shower, Upgraded Countertops, Wainscotting, Walk-in Closet(s), Window Treatments, Wet/Dry Bar, Wood Floors
Heating Forced Air
Cooling Central A/C
Fireplaces Number 1
Equipment Built-In Range, Dishwasher, Microwave, Oven - Self Cleaning, Oven/Range - Electric, Range Hood, Stove, Water Heater
Window Features Double Hung,Double Pane,Energy Efficient,Replacement,Screens,Sliding
Appliance Built-In Range, Dishwasher, Microwave, Oven - Self Cleaning, Oven/Range - Electric, Range Hood, Stove, Water Heater
Heat Source Natural Gas
Laundry Upper Floor
Exterior
Exterior Feature Porch(es), Roof, Enclosed
Garage Garage - Front Entry
Garage Spaces 1.0
Fence Wood
Waterfront N
Water Access N
Roof Type Shingle
Accessibility None
Porch Porch(es), Roof, Enclosed
Parking Type Driveway, Attached Garage, On Street
Attached Garage 1
Total Parking Spaces 1
Garage Y
Building
Story 2
Sewer Public Sewer
Water Public
Architectural Style Colonial
Level or Stories 2
Additional Building Above Grade, Below Grade
New Construction N
Schools
Elementary Schools Rush
Middle Schools Snyder
High Schools Bensalem
School District Bensalem Township
Others
Senior Community No
Tax ID 02-044-169
Ownership Fee Simple
SqFt Source Estimated
Security Features Security System,Smoke Detector
Acceptable Financing Conventional, Cash, FHA
Listing Terms Conventional, Cash, FHA
Financing Conventional,Cash,FHA
Special Listing Condition Standard
Read Less Info
Want to know what your home might be worth? Contact us for a FREE valuation!

Our team is ready to help you sell your home for the highest possible price ASAP

Bought with Veysal Badalov • Keller Williams Real Estate - Bensalem

"My job is to find and attract mastery-based agents to the office, protect the culture, and make sure everyone is happy! "






