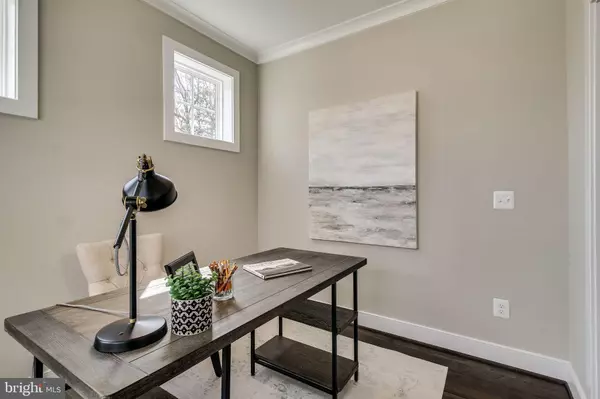$1,290,000
$1,324,900
2.6%For more information regarding the value of a property, please contact us for a free consultation.
5 Beds
5 Baths
4,201 SqFt
SOLD DATE : 05/01/2020
Key Details
Sold Price $1,290,000
Property Type Single Family Home
Sub Type Detached
Listing Status Sold
Purchase Type For Sale
Square Footage 4,201 sqft
Price per Sqft $307
Subdivision Pimmit Hills
MLS Listing ID VAFX1108530
Sold Date 05/01/20
Style Craftsman
Bedrooms 5
Full Baths 4
Half Baths 1
HOA Y/N N
Abv Grd Liv Area 3,088
Originating Board BRIGHT
Year Built 2020
Annual Tax Amount $6,135
Tax Year 2020
Lot Size 10,010 Sqft
Acres 0.23
Property Description
Open Sunday, from 1pm-4pm -- Upgraded construction in Pimmit Hills! If you re looking for the location, and upgraded framing and insulation, Evergreene Homes Wellington model is Now Finished. Wide plank hardwood flooring on the main and upper hallway. Craftsman Trim, Deluxe Kitchen with LARGE center island offering space for stools, food pantry, extra storage space under island with added cabinet space, farmhouse sink, 5 burner cooktop, wall oven, and convection microwave oven. Open concept living, family room opens to the kitchen, and breakfast area. Coffered ceiling, gas fireplace and glass doors that open to rear year. Formal Dining room offers butler s pantry and detailed trim. Separate Mudroom off 2-car garage, gives the family their own spot for bags, shoes and coats. First floor study with glass doors off the foyer. The extremely wide Craftsman stairs offer floor to ceiling windows, to bring the natural light into the home. Amazing Laundry Room with cabinets, and under mount sink. The master bedroom offers a box up ceiling, and luxury master bath with a rain head shower and frameless glass doors! Each of the BRs have direct access to the baths. Bedroom 3 has a walk-in closet and separate shower with glass doors. The buddy bath has access from the other two bedrooms. The Basement is finished with a Rec-Room, BR and full BA. Doors from the Rec-Room lead to the rear yard. As for upgraded construction, see 2x6 exterior framing, R21 insulation in the walls, R38 insulation in Celling. Whole house smart fan and exterior access pest tubes in the walls treat your home and protect your family. Color plus Hardi Plank cement siding, Stone Water table and Stone front stoop. There is also a 10 year transferable Builder Warranty. Great access to I66, I495, Tyson Corner and the new metro.
Location
State VA
County Fairfax
Zoning 140
Rooms
Other Rooms Dining Room, Primary Bedroom, Bedroom 2, Bedroom 3, Bedroom 4, Bedroom 5, Kitchen, Family Room, Study, Recreation Room
Basement Full, Partially Finished, Sump Pump, Connecting Stairway
Interior
Interior Features Attic, Butlers Pantry, Carpet, Combination Kitchen/Living, Crown Moldings, Family Room Off Kitchen, Floor Plan - Open, Formal/Separate Dining Room, Kitchen - Gourmet, Kitchen - Island, Primary Bath(s), Pantry, Recessed Lighting, Upgraded Countertops, Wood Floors
Hot Water 60+ Gallon Tank, Natural Gas
Cooling Central A/C
Flooring Hardwood, Carpet
Fireplaces Number 1
Fireplaces Type Mantel(s)
Equipment Cooktop, Dishwasher, Disposal, Energy Efficient Appliances, Humidifier, Icemaker, Microwave, Oven - Self Cleaning, Oven - Single, Oven - Wall, Range Hood, Refrigerator, Stainless Steel Appliances
Furnishings No
Fireplace Y
Window Features Atrium,Energy Efficient,Double Pane,ENERGY STAR Qualified,Low-E
Appliance Cooktop, Dishwasher, Disposal, Energy Efficient Appliances, Humidifier, Icemaker, Microwave, Oven - Self Cleaning, Oven - Single, Oven - Wall, Range Hood, Refrigerator, Stainless Steel Appliances
Heat Source Natural Gas, Electric
Laundry Upper Floor
Exterior
Garage Garage - Front Entry, Garage Door Opener
Garage Spaces 2.0
Waterfront N
Water Access N
Roof Type Architectural Shingle,Metal
Accessibility None
Parking Type Attached Garage
Attached Garage 2
Total Parking Spaces 2
Garage Y
Building
Story 3+
Sewer Public Sewer
Water Public
Architectural Style Craftsman
Level or Stories 3+
Additional Building Above Grade, Below Grade
Structure Type 9'+ Ceilings,Tray Ceilings
New Construction Y
Schools
Elementary Schools Lemon Road
Middle Schools Kilmer
High Schools Marshall
School District Fairfax County Public Schools
Others
Senior Community No
Tax ID 0401 13 0007
Ownership Fee Simple
SqFt Source Estimated
Security Features Carbon Monoxide Detector(s)
Special Listing Condition Standard
Read Less Info
Want to know what your home might be worth? Contact us for a FREE valuation!

Our team is ready to help you sell your home for the highest possible price ASAP

Bought with Koki Waribo Adasi • Compass

"My job is to find and attract mastery-based agents to the office, protect the culture, and make sure everyone is happy! "






