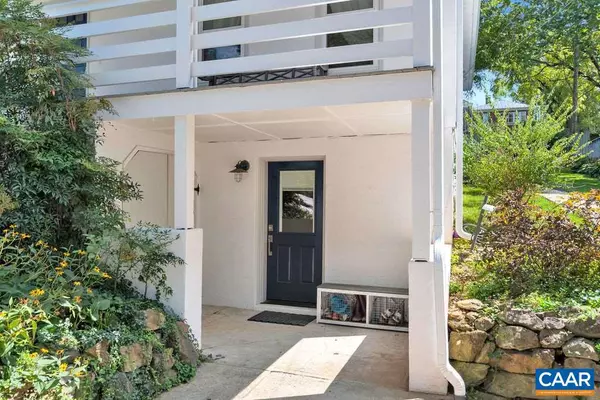$574,000
$569,000
0.9%For more information regarding the value of a property, please contact us for a free consultation.
4 Beds
4 Baths
2,512 SqFt
SOLD DATE : 11/04/2020
Key Details
Sold Price $574,000
Property Type Single Family Home
Sub Type Detached
Listing Status Sold
Purchase Type For Sale
Square Footage 2,512 sqft
Price per Sqft $228
Subdivision Locust Grove
MLS Listing ID 608497
Sold Date 11/04/20
Style Craftsman
Bedrooms 4
Full Baths 3
Half Baths 1
HOA Y/N N
Abv Grd Liv Area 1,592
Originating Board CAAR
Year Built 1992
Annual Tax Amount $4,709
Tax Year 2020
Lot Size 10,018 Sqft
Acres 0.23
Property Description
Open House 9/20 1P - 3P - Please Stop By! Covid Protocol! This tastefully updated 4 bedroom, 3.5 bath home has awesome curb appeal and is a breath of fresh air inside and out. An open floor plan for living area, owners bedroom and bath suite plus laundry all on main level. Two bedrooms and a bath on 2nd floor plus another living area and office/bedroom, full bath on terrace level. Loads of renovations include a new roof and gutters, entire exterior painted, quartz in kitchen, new flooring, master bathroom renovated to include a radiant heated floor. See list of improvements to learn the full extent to which this home has been loved. A great location that is walkable to the DTM and super location overall. Lots of outdoor living spaces too!,Birch Cabinets,Quartz Counter
Location
State VA
County Charlottesville City
Zoning R-1
Rooms
Other Rooms Living Room, Dining Room, Primary Bedroom, Kitchen, Family Room, Foyer, Laundry, Primary Bathroom, Full Bath, Half Bath, Additional Bedroom
Basement Fully Finished, Full
Main Level Bedrooms 1
Interior
Interior Features Entry Level Bedroom
Heating Heat Pump(s)
Cooling Central A/C, Heat Pump(s)
Flooring Bamboo, Ceramic Tile, Hardwood, Other
Equipment Dryer, Washer, Dishwasher, Disposal, Microwave, Refrigerator, Cooktop
Fireplace N
Window Features Double Hung,Vinyl Clad
Appliance Dryer, Washer, Dishwasher, Disposal, Microwave, Refrigerator, Cooktop
Exterior
Exterior Feature Deck(s), Porch(es), Screened
View Garden/Lawn
Roof Type Composite
Accessibility None
Porch Deck(s), Porch(es), Screened
Garage N
Building
Lot Description Landscaping
Story 1.5
Foundation Concrete Perimeter
Sewer Public Sewer
Water Public
Architectural Style Craftsman
Level or Stories 1.5
Additional Building Above Grade, Below Grade
Structure Type 9'+ Ceilings
New Construction N
Schools
Elementary Schools Burnley-Moran
Middle Schools Walker & Buford
High Schools Charlottesville
School District Charlottesville Cty Public Schools
Others
Ownership Other
Security Features Smoke Detector
Special Listing Condition Standard
Read Less Info
Want to know what your home might be worth? Contact us for a FREE valuation!

Our team is ready to help you sell your home for the highest possible price ASAP

Bought with MATT KNEECE • HOWARD HANNA ROY WHEELER REALTY - CHARLOTTESVILLE

"My job is to find and attract mastery-based agents to the office, protect the culture, and make sure everyone is happy! "






