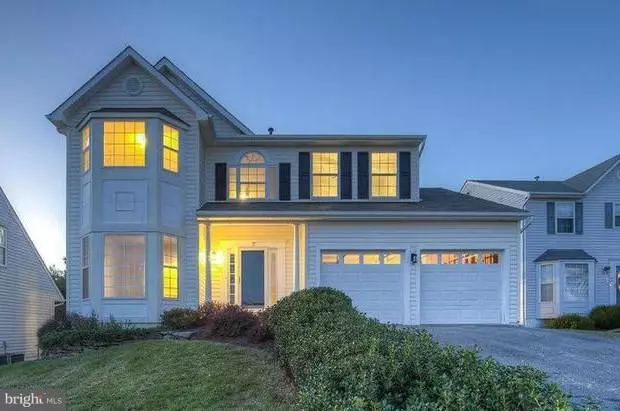$391,400
$385,000
1.7%For more information regarding the value of a property, please contact us for a free consultation.
5 Beds
4 Baths
3,108 SqFt
SOLD DATE : 04/01/2020
Key Details
Sold Price $391,400
Property Type Single Family Home
Sub Type Detached
Listing Status Sold
Purchase Type For Sale
Square Footage 3,108 sqft
Price per Sqft $125
Subdivision Park Ridge
MLS Listing ID VAST217708
Sold Date 04/01/20
Style Colonial
Bedrooms 5
Full Baths 3
Half Baths 1
HOA Fees $106/mo
HOA Y/N Y
Abv Grd Liv Area 2,144
Originating Board BRIGHT
Year Built 1998
Annual Tax Amount $3,318
Tax Year 2018
Lot Size 9,710 Sqft
Acres 0.22
Property Description
Property is tenant occupied - Tenant's lease ends 3/31/2020. Gorgeous open floor plan, 5 Bedroom, 3.5 Bathroom, Single family cul-de-sac home with attached two car garage in sought after Park Ridge! Newer roof, siding and HVAC system! Multiple outdoor spaces! Bright and open floor plan offers sparkling hardwood floors. Elegant formal living room, and a huge, separate dining room that will accommodate large family gatherings. Efficiently designed, open kitchen with lots of light, plenty of counter space, white kitchen cabinets, stainless steel appliances and a kitchen island! Big breakfast nook right off the kitchen, with windows on 3 sides offers even more light, and access to the deck. The spectacular family room has a gas fireplace, is also right off the kitchen, perfect for the cook who does not want to be separated from their guests. The large Master bedroom suite offers two walk-in closets, vaulted ceilings, and a huge, completely remodeled, private luxury bath, with double sinks, a separate shower, and oversized soaking tub. Secondary bedrooms offer plenty of space and big closets, one with another walk in closet. Great for sleeping, but also storage and play. The finished lower level has a spacious recreation room with a walkout entrance to the backyard, a 5th bedroom with a walk in closet, a huge full bathroom, a separate laundry room, and plenty of storage. The large fenced flat backyard with a deck and a separate patio is great for entertaining. Abundant community amenities. Conveniently located to I-95, VRE, major shopping centers, Walmart, and restaurants.
Location
State VA
County Stafford
Zoning PD1
Rooms
Other Rooms Living Room, Dining Room, Primary Bedroom, Bedroom 2, Bedroom 3, Bedroom 4, Bedroom 5, Kitchen, Game Room, Family Room, Foyer, Breakfast Room, Storage Room
Basement Outside Entrance, Rear Entrance, Full, Fully Finished, Walkout Level
Interior
Interior Features Breakfast Area, Kitchen - Island, Window Treatments, Upgraded Countertops, Primary Bath(s), Wood Floors, Built-Ins, Floor Plan - Open
Hot Water Natural Gas
Heating Forced Air
Cooling Central A/C, Ceiling Fan(s)
Fireplaces Number 1
Fireplaces Type Mantel(s), Fireplace - Glass Doors, Gas/Propane
Equipment Dishwasher, Disposal, Refrigerator, Icemaker, Microwave, Oven/Range - Electric, Stove
Fireplace Y
Window Features Bay/Bow,Skylights
Appliance Dishwasher, Disposal, Refrigerator, Icemaker, Microwave, Oven/Range - Electric, Stove
Heat Source Natural Gas
Exterior
Exterior Feature Deck(s), Patio(s)
Garage Garage Door Opener
Garage Spaces 2.0
Fence Rear
Amenities Available Basketball Courts, Jog/Walk Path, Pool - Outdoor, Tennis Courts, Swimming Pool, Tot Lots/Playground
Waterfront N
Water Access N
Accessibility Other
Porch Deck(s), Patio(s)
Parking Type Attached Garage
Attached Garage 2
Total Parking Spaces 2
Garage Y
Building
Lot Description Landscaping
Story 3+
Sewer Public Sewer
Water Public
Architectural Style Colonial
Level or Stories 3+
Additional Building Above Grade, Below Grade
Structure Type Vaulted Ceilings
New Construction N
Schools
High Schools North Stafford
School District Stafford County Public Schools
Others
Senior Community No
Tax ID 20-S-18- -632
Ownership Fee Simple
SqFt Source Estimated
Special Listing Condition Standard
Read Less Info
Want to know what your home might be worth? Contact us for a FREE valuation!

Our team is ready to help you sell your home for the highest possible price ASAP

Bought with William R Montminy Jr. • Berkshire Hathaway HomeServices PenFed Realty

"My job is to find and attract mastery-based agents to the office, protect the culture, and make sure everyone is happy! "






