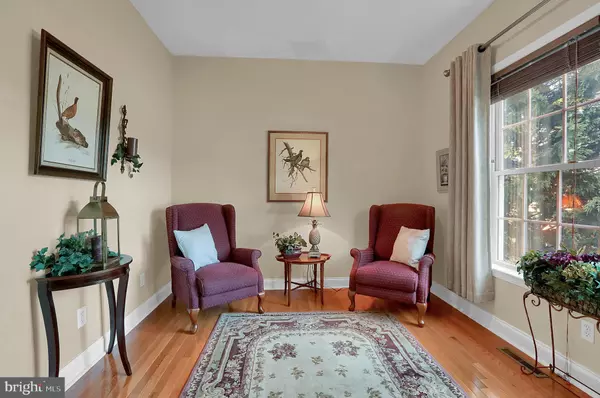$289,900
$289,900
For more information regarding the value of a property, please contact us for a free consultation.
4 Beds
3 Baths
2,228 SqFt
SOLD DATE : 09/25/2020
Key Details
Sold Price $289,900
Property Type Single Family Home
Sub Type Detached
Listing Status Sold
Purchase Type For Sale
Square Footage 2,228 sqft
Price per Sqft $130
Subdivision Mountain Crest Estates
MLS Listing ID PAYK142892
Sold Date 09/25/20
Style Colonial,Traditional
Bedrooms 4
Full Baths 2
Half Baths 1
HOA Fees $12/ann
HOA Y/N Y
Abv Grd Liv Area 2,228
Originating Board BRIGHT
Year Built 2009
Annual Tax Amount $6,030
Tax Year 2020
Lot Size 10,503 Sqft
Acres 0.24
Property Description
Exceptional, well kept home at the back of a cul-de-sac. Enjoy the incredible views from this home in Mountain Crest Estates. Traditional two story home with a welcoming cathedral foyer that opens to the formal living room or den whichever suits your needs and the formal dining room with tray ceilings. The large kitchen offers a center island, pantry, an abundance of cabinets plus stainless steel appliances. This opens to the family room with a beautiful gas fireplace. Enjoy your social gatherings at the kitchen island with view of the fireplace. Everyone will appreciate the hardwood floors this home has to offer. Off the kitchen area you have access to the main level laundry area, half bath and the 2 car attached garage. There is also a door from the kitchen that access the back patio area that you will enjoy the privacy of being at the back of the cul-de-sac with your very own oasis like retreat with natural plantings and mature trees offering nice shaded space to sit and enjoy the wildlife and birds. Upstairs you will find the master bedroom complete with your own master bath , double vanity, ceramic flooring and a walk-in closet. Three additional decent size bedrooms all with ceiling fans and neutral color carpeting as well as the guest full bath is also on this level. The basement offers additional space for enjoying and also has rough in plumbing should you want to add an additional bathroom. There are poured walls, an existing radon mitigation system and a newer heat pump. This sale includes all appliances including the extra refrigerator in the garage, the washer and dryer as well as the custom window treatments.
Location
State PA
County York
Area Carroll Twp (15220)
Zoning RESIDENTIAL
Rooms
Other Rooms Living Room, Dining Room, Primary Bedroom, Sitting Room, Bedroom 2, Bedroom 3, Kitchen, Foyer, Bedroom 1, Primary Bathroom, Full Bath, Half Bath
Basement Full, Unfinished, Interior Access, Poured Concrete, Rough Bath Plumb, Sump Pump
Interior
Interior Features Carpet, Ceiling Fan(s), Chair Railings, Combination Kitchen/Living, Floor Plan - Traditional, Formal/Separate Dining Room, Kitchen - Island, Primary Bath(s), Pantry, Walk-in Closet(s)
Hot Water Electric
Heating Forced Air, Heat Pump(s)
Cooling Central A/C
Flooring Hardwood, Ceramic Tile, Carpet
Fireplaces Number 1
Fireplaces Type Gas/Propane
Equipment Built-In Microwave, Dishwasher, Dryer, Oven/Range - Electric, Refrigerator, Washer, Water Heater
Fireplace Y
Appliance Built-In Microwave, Dishwasher, Dryer, Oven/Range - Electric, Refrigerator, Washer, Water Heater
Heat Source Electric
Laundry Main Floor
Exterior
Garage Garage - Front Entry
Garage Spaces 2.0
Waterfront N
Water Access N
View Mountain
Roof Type Architectural Shingle
Accessibility None
Parking Type Attached Garage
Attached Garage 2
Total Parking Spaces 2
Garage Y
Building
Lot Description Backs to Trees, Cleared, Cul-de-sac, Front Yard, Landscaping, Level, Rear Yard, SideYard(s)
Story 2
Foundation Active Radon Mitigation
Sewer Public Sewer
Water Public
Architectural Style Colonial, Traditional
Level or Stories 2
Additional Building Above Grade, Below Grade
Structure Type Dry Wall
New Construction N
Schools
School District Northern York County
Others
HOA Fee Include Common Area Maintenance
Senior Community No
Tax ID 20-000-13-0008-00-00000
Ownership Fee Simple
SqFt Source Assessor
Acceptable Financing Cash, Conventional, FHA, VA
Listing Terms Cash, Conventional, FHA, VA
Financing Cash,Conventional,FHA,VA
Special Listing Condition Standard
Read Less Info
Want to know what your home might be worth? Contact us for a FREE valuation!

Our team is ready to help you sell your home for the highest possible price ASAP

Bought with Colleen Marie Blume • Coldwell Banker Realty

"My job is to find and attract mastery-based agents to the office, protect the culture, and make sure everyone is happy! "






