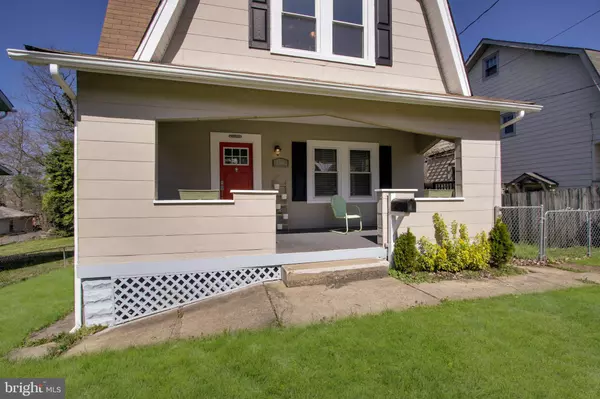$259,000
$249,000
4.0%For more information regarding the value of a property, please contact us for a free consultation.
4 Beds
3 Baths
2,298 SqFt
SOLD DATE : 06/17/2020
Key Details
Sold Price $259,000
Property Type Single Family Home
Sub Type Detached
Listing Status Sold
Purchase Type For Sale
Square Footage 2,298 sqft
Price per Sqft $112
Subdivision Lauraville Historic District
MLS Listing ID MDBA505698
Sold Date 06/17/20
Style Cape Cod
Bedrooms 4
Full Baths 3
HOA Y/N N
Abv Grd Liv Area 1,778
Originating Board BRIGHT
Year Built 1923
Annual Tax Amount $3,568
Tax Year 2019
Lot Size 6,286 Sqft
Acres 0.14
Property Description
Beautifully updated Cape Cod home in the heart of Lauraville. Relax with your coffee in a rocker on the adorable covered front porch. Larger than it appears, this impressive residence boasts over 2000 square feet; including four spacious bedrooms, three full luxurious baths, and a finished basement! This home has all the bells and whistles! Expansive master bedroom with private bath and enormous walk-in closet. The gorgeous open layout features a stylish gourmet kitchen that flows through to the living and dining areas. Pull a bar stool right up to the breakfast bar, or there's plenty of room for a table. The floor plan offers tons of versatility with an additonal family room in the finished basement as well as a massive finished attic space. Large mud-room or flex space off the back leads to a massive fenced-in yard.Plus off street parking. Don't miss this opportunity to live in this hidden gem nestled in the highly desirable and convenient neighborhood of Lauraville. Be sure to check out this 3D photos link: https://mls.ricohtours.com/566ecfc8-6fe8-486f-b81b-0eb95bd9f524/
Location
State MD
County Baltimore City
Zoning R-3
Rooms
Other Rooms Living Room, Dining Room, Primary Bedroom, Bedroom 2, Bedroom 3, Bedroom 4, Kitchen, Family Room, Study, Laundry
Basement Connecting Stairway, Fully Finished, Outside Entrance
Interior
Interior Features Breakfast Area, Ceiling Fan(s), Carpet, Kitchen - Gourmet, Primary Bath(s), Upgraded Countertops, Wood Floors
Heating Forced Air
Cooling Central A/C
Flooring Hardwood, Carpet
Equipment Oven/Range - Gas, Range Hood, Refrigerator, Stainless Steel Appliances, Washer, Dryer, Dishwasher, Disposal
Appliance Oven/Range - Gas, Range Hood, Refrigerator, Stainless Steel Appliances, Washer, Dryer, Dishwasher, Disposal
Heat Source Natural Gas
Exterior
Waterfront N
Water Access N
Accessibility None
Parking Type Off Street
Garage N
Building
Story 3+
Sewer Public Sewer
Water Public
Architectural Style Cape Cod
Level or Stories 3+
Additional Building Above Grade, Below Grade
New Construction N
Schools
School District Baltimore City Public Schools
Others
Senior Community No
Tax ID 0327025809 017B
Ownership Fee Simple
SqFt Source Estimated
Special Listing Condition Standard
Read Less Info
Want to know what your home might be worth? Contact us for a FREE valuation!

Our team is ready to help you sell your home for the highest possible price ASAP

Bought with Ebony Mcclenny • Samson Properties

"My job is to find and attract mastery-based agents to the office, protect the culture, and make sure everyone is happy! "






