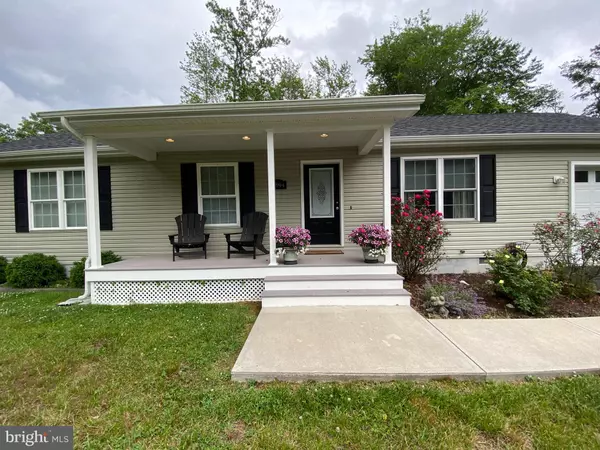$300,000
$300,000
For more information regarding the value of a property, please contact us for a free consultation.
3 Beds
2 Baths
1,372 SqFt
SOLD DATE : 07/09/2021
Key Details
Sold Price $300,000
Property Type Single Family Home
Sub Type Detached
Listing Status Sold
Purchase Type For Sale
Square Footage 1,372 sqft
Price per Sqft $218
Subdivision Denton Woods
MLS Listing ID DESU184458
Sold Date 07/09/21
Style Ranch/Rambler
Bedrooms 3
Full Baths 2
HOA Fees $12/ann
HOA Y/N Y
Abv Grd Liv Area 1,372
Originating Board BRIGHT
Year Built 2016
Annual Tax Amount $700
Tax Year 2020
Lot Size 0.310 Acres
Acres 0.31
Lot Dimensions 94.00 x 144.00
Property Description
This one is "the one"! It's just the perfect beach home getaway! OR love it full-time! This neat as a pin STICK-BUILT rancher has three bedrooms, two full baths, an open kitchen, dining, living room area as well as a laundry room. The kitchen draws your eye in with pendant lights over the granite island and white cabinets to set off the coastal tone of the home. The flooring offers carpet in the bedrooms and vinyl flooring in the kitchen and bathrooms that have the look of tile. Bonus: there's a one-car garage to put your "garage stuff" in, or maybe you can even use it to park your car in! This five-year-old home has been barely used... The backyard hardscaping with fire pit was a recent addition and something to enjoy all year long as you sit by the woods in your own little private spot. Very LOW HOA fees in this development, and so quiet and peaceful in this little neck of the woods... you're going to want to, no I mean, need to call it "HOME!"
Location
State DE
County Sussex
Area Baltimore Hundred (31001)
Zoning AR1
Rooms
Main Level Bedrooms 3
Interior
Interior Features Carpet, Combination Kitchen/Living, Ceiling Fan(s), Dining Area, Entry Level Bedroom, Floor Plan - Open, Kitchen - Island, Recessed Lighting, Upgraded Countertops, Walk-in Closet(s), Window Treatments
Hot Water Electric
Heating Heat Pump(s)
Cooling Central A/C
Flooring Carpet, Vinyl
Equipment Built-In Microwave, Dishwasher, Dryer - Electric, Oven/Range - Electric, Refrigerator, Stainless Steel Appliances, Washer, Water Heater
Furnishings Partially
Fireplace N
Appliance Built-In Microwave, Dishwasher, Dryer - Electric, Oven/Range - Electric, Refrigerator, Stainless Steel Appliances, Washer, Water Heater
Heat Source Electric
Laundry Has Laundry
Exterior
Garage Garage - Front Entry, Garage Door Opener
Garage Spaces 5.0
Waterfront N
Water Access N
View Trees/Woods
Roof Type Architectural Shingle
Accessibility None
Parking Type Attached Garage, Driveway
Attached Garage 1
Total Parking Spaces 5
Garage Y
Building
Story 1
Sewer Public Sewer
Water Public
Architectural Style Ranch/Rambler
Level or Stories 1
Additional Building Above Grade, Below Grade
New Construction N
Schools
School District Indian River
Others
Pets Allowed Y
Senior Community No
Tax ID 134-08.00-334.00
Ownership Fee Simple
SqFt Source Assessor
Acceptable Financing Cash, Conventional, FHA, USDA, VA
Horse Property N
Listing Terms Cash, Conventional, FHA, USDA, VA
Financing Cash,Conventional,FHA,USDA,VA
Special Listing Condition Standard
Pets Description No Pet Restrictions
Read Less Info
Want to know what your home might be worth? Contact us for a FREE valuation!

Our team is ready to help you sell your home for the highest possible price ASAP

Bought with KIM BOWDEN • Patterson-Schwartz-OceanView

"My job is to find and attract mastery-based agents to the office, protect the culture, and make sure everyone is happy! "






