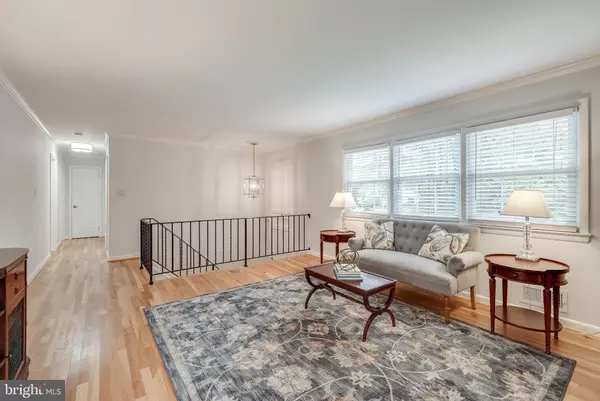$725,000
$725,000
For more information regarding the value of a property, please contact us for a free consultation.
4 Beds
2 Baths
2,112 SqFt
SOLD DATE : 06/24/2020
Key Details
Sold Price $725,000
Property Type Single Family Home
Sub Type Detached
Listing Status Sold
Purchase Type For Sale
Square Footage 2,112 sqft
Price per Sqft $343
Subdivision Collingwood Springs
MLS Listing ID VAFX1121650
Sold Date 06/24/20
Style Split Foyer
Bedrooms 4
Full Baths 2
HOA Y/N N
Abv Grd Liv Area 1,056
Originating Board BRIGHT
Year Built 1964
Annual Tax Amount $6,860
Tax Year 2020
Lot Size 0.316 Acres
Acres 0.32
Property Description
Rare opportunity to own a home located on a cul de sac in the sought after Collingwood Springs neighborhood in the Fort Hunt area. This 4 bedroom, 2 full bath, 2000+ sq foot home has been beautifully renovated from a completely updated kitchen to new light fixtures and everything in between. Additional room in the basement can be used as a small home office or craft room when you need to escape from the kids while self quarantining. Enjoy some peace and tranquility on the deck or let the kids play in the fenced in backyard. New roof (2015), new HVAC (2018), all bathrooms and kitchen completely remodeled (2019-2020), interior (2020) and exterior painted (2018), new windows installed (2018), new sidewalk installed (2019) and driveway repaved (2018). Shed sold strictly as-is.Just minutes to the picturesque George Washington Parkway between Mount Vernon and Old Town Alexandria. George Washington Memorial Parkway and nearby Fort Hunt Park are maintained by the National Park Service and preserve habitat for local wildlife. The parkway and its miles of trails along the Potomac River provide a scenic place to play and rest in the busy Washington, DC metropolitan area. Minutes from Old Town Alexandria, Reagan National Airport, Metro Stations, Ft Belvoir, the Pentagon, the future National Landing (Home of Amazon's HQ2) and Washington, DC.Schedule showings online. In no event shall Broker, brokerage firm, or any agents or employees of the brokerage firm, be responsible for or liable for any claims arising out of the COVID-19 Pandemic; entry into the property by Invited Parties, any person(s) accompanying an Invited Party, or any agent or third party entering the property on an Invited partys' behalf; or the availability of the property for showing or inspection. Client understands the risks associated with entering properties and/or allowing others to enter their property during the COVID-19 Pandemic. Client releases, waives, discharges, and forever holds Broker, the brokerage firm, and its agents and employees, individually and collectively, harmless from and against claims, damages, losses, and suits arising from or in any way connected with the Pandemic. Invited Parties includes, but Is not limited to, potential buyers or tenants, agents, inspectors, contractors, appraisers, or other third-parties related to a real estate transaction. If you have a fever or are not feeling well please enjoy the added virtual tour in lieu of personally viewing the home. Stay safe and we will all get through this together.
Location
State VA
County Fairfax
Zoning 130
Rooms
Other Rooms Dining Room, Primary Bedroom, Bedroom 2, Bedroom 3, Bedroom 4, Kitchen, Family Room, Laundry, Other, Recreation Room, Bathroom 2, Bathroom 3, Primary Bathroom
Main Level Bedrooms 3
Interior
Interior Features Crown Moldings, Dining Area, Floor Plan - Traditional, Upgraded Countertops, Window Treatments, Wood Floors
Hot Water Natural Gas
Heating Central
Cooling Central A/C
Flooring Ceramic Tile, Hardwood
Fireplaces Number 2
Fireplaces Type Brick, Wood
Equipment Dishwasher, Dryer, Refrigerator, Stainless Steel Appliances, Stove, Washer, Built-In Microwave, Disposal
Fireplace Y
Window Features Double Hung
Appliance Dishwasher, Dryer, Refrigerator, Stainless Steel Appliances, Stove, Washer, Built-In Microwave, Disposal
Heat Source Natural Gas
Laundry Lower Floor
Exterior
Exterior Feature Deck(s)
Garage Spaces 1.0
Fence Chain Link, Wood
Waterfront N
Water Access N
View Trees/Woods
Roof Type Shingle
Street Surface Black Top
Accessibility None
Porch Deck(s)
Parking Type Attached Carport, Driveway
Total Parking Spaces 1
Garage N
Building
Lot Description Backs to Trees, Cul-de-sac, Landscaping, No Thru Street, Partly Wooded
Story 2
Sewer Public Sewer
Water Public
Architectural Style Split Foyer
Level or Stories 2
Additional Building Above Grade, Below Grade
New Construction N
Schools
School District Fairfax County Public Schools
Others
Senior Community No
Tax ID 1024 14 0006
Ownership Fee Simple
SqFt Source Estimated
Security Features Smoke Detector,Carbon Monoxide Detector(s)
Acceptable Financing Cash, Conventional, FHA, VA
Horse Property N
Listing Terms Cash, Conventional, FHA, VA
Financing Cash,Conventional,FHA,VA
Special Listing Condition Standard
Read Less Info
Want to know what your home might be worth? Contact us for a FREE valuation!

Our team is ready to help you sell your home for the highest possible price ASAP

Bought with Mindy L Brubaker • Long & Foster Real Estate, Inc.

"My job is to find and attract mastery-based agents to the office, protect the culture, and make sure everyone is happy! "






