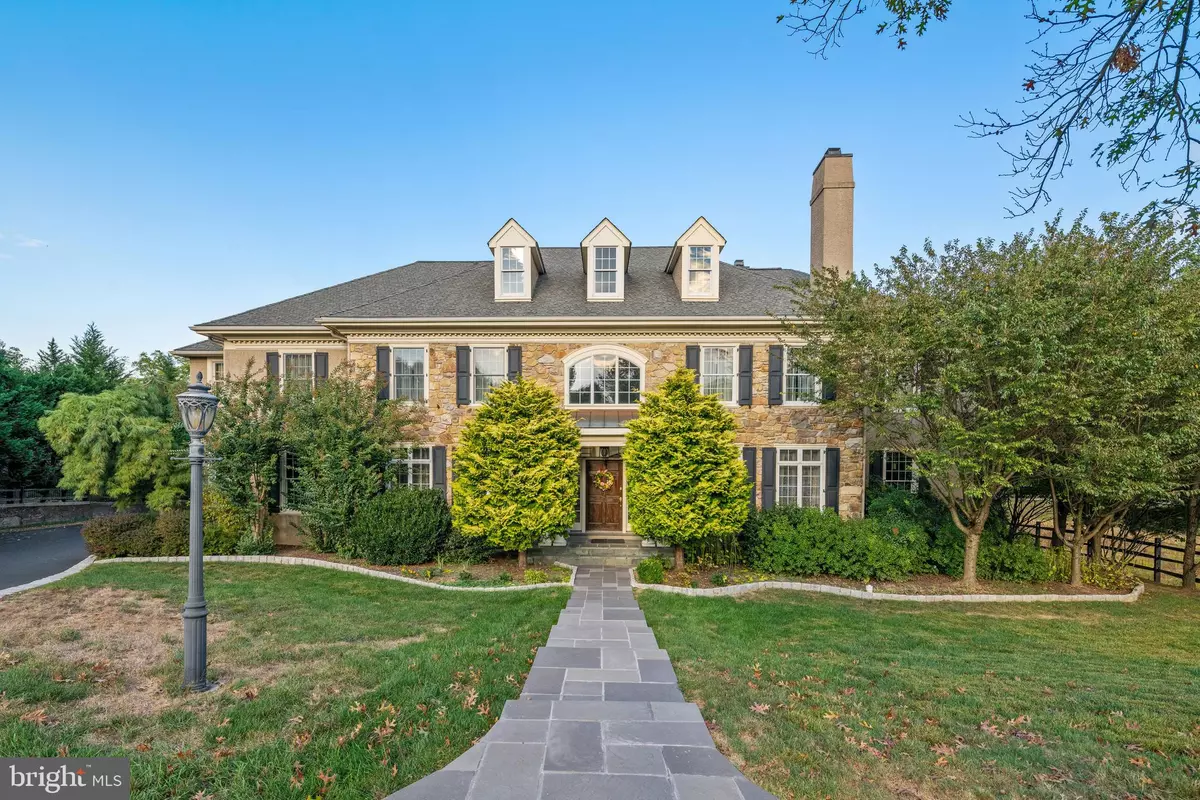$1,500,000
$1,500,000
For more information regarding the value of a property, please contact us for a free consultation.
5 Beds
6 Baths
5,475 SqFt
SOLD DATE : 03/01/2022
Key Details
Sold Price $1,500,000
Property Type Single Family Home
Sub Type Detached
Listing Status Sold
Purchase Type For Sale
Square Footage 5,475 sqft
Price per Sqft $273
Subdivision Whitegate
MLS Listing ID PAMC693528
Sold Date 03/01/22
Style Colonial
Bedrooms 5
Full Baths 4
Half Baths 2
HOA Fees $83/ann
HOA Y/N Y
Abv Grd Liv Area 5,475
Originating Board BRIGHT
Year Built 2004
Annual Tax Amount $21,101
Tax Year 2021
Lot Size 0.802 Acres
Acres 0.8
Lot Dimensions 125.00 x 0.00
Property Description
Nestled on sprawling park-like grounds in a premier locale in Wayne rests this grand stone colonial designed for modern family living. Expansive interiors are complemented by a large rear deck and enormous level backyard for exceptional indoor-outdoor entertaining. A double-height entry enriched by hardwood floors reflects the elegance and comfort afforded by this gracious home. Proceed through a wide opening to lounge in the light-filled formal living room with a cozy fireplace. Tall glass-paneled doors lead outside and bring nature’s beauty in. A tasteful dining room sits across the center hall creates a seamless flow for hosting, with its own glass doors to a covered patio. The spacious, sunny kitchen is the heart of the house centered by a massive island that is perfect for appetizers, buffet-style meals, or guests and family hanging out while the cook creates. Chefs quarters are finely appointed with abundant wood cabinetry, granite countertops, and premium stainless steel appliances. A wonderful vaulted breakfast room adjoins, surrounded by triple walls of windows framing scenic property views. Take your coffee or snacks out to the peaceful deck through French doors where you can also enjoy grilling all summer long! By the kitchen is a convenient side entrance with powder room, sizable closets, and easy access to the attached 3-car garage. The piece de resistance is the dramatic yet inviting family room, likely to be your very favorite gathering place, with soaring ceilings, a striking floor-to-ceiling stone gas fireplace, and huge arched windows above sets of French doors to the outdoor patio. A private office with patio access provides a quiet spot for working remotely. The upstairs bedroom level greets you with an airy open landing and presents 5 generous bedrooms beyond. Relax in your serene primary bedroom marked by a lovely recessed ceiling, 2 big walk-in closets, and a sitting area with French doors to a delightful balcony. The gigantic en-suite primary bath pampers with a soothing soaking tub, oversized shower, double sink vanity, and separate water closet. You’ll also find 2 additional bedrooms suites, 2 bedrooms sharing a Jack & Jill bath, and a laundry room on this floor. For the most fabulous parties, events, and celebrations for all ages, the colossal basement is fit for any occasion. It offers a fantastic open rec room with hardwood floors, a half bath and full bar that is like having your own catering or dance hall! Plus there’s tons of storage space and unlimited possibilities for all your needs.
Location
State PA
County Montgomery
Area Upper Merion Twp (10658)
Zoning RESIDENTIAL
Rooms
Other Rooms Living Room, Dining Room, Primary Bedroom, Bedroom 2, Bedroom 3, Bedroom 4, Bedroom 5, Kitchen, Family Room, Primary Bathroom, Full Bath, Half Bath
Basement Full, Fully Finished, Windows
Interior
Interior Features Breakfast Area, Ceiling Fan(s), Chair Railings, Crown Moldings, Dining Area, Floor Plan - Open, Kitchen - Eat-In, Kitchen - Island, Recessed Lighting, Wood Floors
Hot Water Natural Gas
Heating Forced Air
Cooling Central A/C
Flooring Carpet, Hardwood, Tile/Brick
Fireplaces Number 2
Equipment Built-In Microwave, Built-In Range, Dishwasher, Disposal, Dryer, Oven - Wall, Refrigerator, Stainless Steel Appliances, Washer
Fireplace Y
Appliance Built-In Microwave, Built-In Range, Dishwasher, Disposal, Dryer, Oven - Wall, Refrigerator, Stainless Steel Appliances, Washer
Heat Source Natural Gas
Laundry Upper Floor
Exterior
Garage Built In, Garage Door Opener, Inside Access
Garage Spaces 5.0
Waterfront N
Water Access N
Roof Type Shingle
Accessibility None
Parking Type Attached Garage, Driveway
Attached Garage 2
Total Parking Spaces 5
Garage Y
Building
Story 3
Sewer Public Sewer
Water Public
Architectural Style Colonial
Level or Stories 3
Additional Building Above Grade, Below Grade
Structure Type 9'+ Ceilings
New Construction N
Schools
School District Upper Merion Area
Others
HOA Fee Include All Ground Fee,Common Area Maintenance
Senior Community No
Tax ID 58-00-20828-381
Ownership Fee Simple
SqFt Source Assessor
Acceptable Financing Cash, Conventional
Listing Terms Cash, Conventional
Financing Cash,Conventional
Special Listing Condition Standard
Read Less Info
Want to know what your home might be worth? Contact us for a FREE valuation!

Our team is ready to help you sell your home for the highest possible price ASAP

Bought with Larisa Bevan • BHHS Fox & Roach-Rosemont

"My job is to find and attract mastery-based agents to the office, protect the culture, and make sure everyone is happy! "






