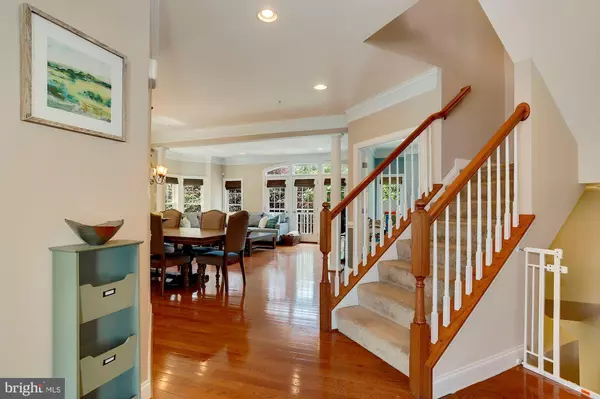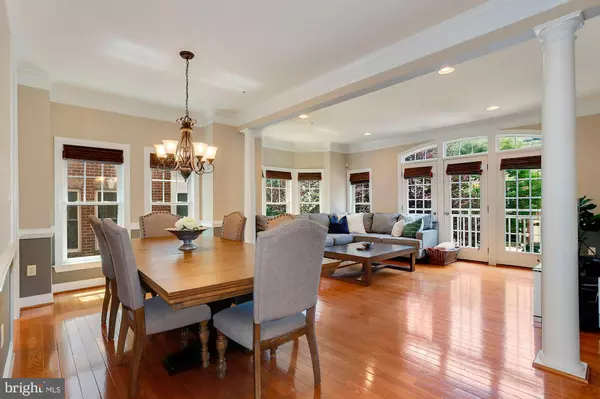$525,000
$532,000
1.3%For more information regarding the value of a property, please contact us for a free consultation.
3 Beds
4 Baths
2,906 SqFt
SOLD DATE : 09/30/2020
Key Details
Sold Price $525,000
Property Type Townhouse
Sub Type End of Row/Townhouse
Listing Status Sold
Purchase Type For Sale
Square Footage 2,906 sqft
Price per Sqft $180
Subdivision None Available
MLS Listing ID MDHW282654
Sold Date 09/30/20
Style Colonial
Bedrooms 3
Full Baths 3
Half Baths 1
HOA Fees $135/mo
HOA Y/N Y
Abv Grd Liv Area 2,906
Originating Board BRIGHT
Year Built 2009
Annual Tax Amount $7,486
Tax Year 2019
Property Description
Beautiful end unit townhome located in Laurels Emerson community boasts nearly 3,000 sq. ft. of living space! Stylish architectural columns, accent crown molding, and chair railing highlight the open concept living and dining rooms. Perfect for entertaining, the chefs kitchen features sleek black granite counters, a large kitchen island with a double sink and dishwasher, 42 in. cabinets, and stainless appliances including dual wall ovens and French door refrigerator with an adjacent breakfast nook that offers deck access. A cozy, electric fireplace set in elegant black stone with accent dentil molding highlights the off kitchen family room with a convenient home office and powder room to complete the main level. The spacious primary suite includes 2 walk in closets and a luxury bath with a black granite dual vanity, soaking tub and glass enclosed shower with seating and decorative tile. The walkout lower level provides a full bath, a large recreation room accented with an exceptionally high ceiling height, recessed lighting, and garage and backyard access. Enjoy outdoor living on the extended deck and patio with tree lined views. For a vast variety of dining, shopping and entertainment, venture out to the nearby towns of Laurel and Columbia while outdoor recreation awaits you at Gorman, Hammond and Savage Park. You won't want to miss this spectacular home!
Location
State MD
County Howard
Zoning MXD3
Rooms
Other Rooms Living Room, Dining Room, Primary Bedroom, Bedroom 2, Bedroom 3, Kitchen, Family Room, Foyer, Laundry, Office, Recreation Room
Basement Other
Interior
Interior Features Breakfast Area, Built-Ins, Carpet, Ceiling Fan(s), Chair Railings, Crown Moldings, Dining Area, Combination Dining/Living, Family Room Off Kitchen, Floor Plan - Open, Kitchen - Eat-In, Kitchen - Island, Kitchen - Table Space, Primary Bath(s), Recessed Lighting, Sprinkler System, Stall Shower, Walk-in Closet(s), Wood Floors
Hot Water Natural Gas, 60+ Gallon Tank
Heating Forced Air
Cooling Central A/C, Ceiling Fan(s)
Flooring Hardwood, Carpet, Ceramic Tile, Vinyl
Fireplaces Number 1
Fireplaces Type Fireplace - Glass Doors, Mantel(s)
Equipment Built-In Microwave, Cooktop, Dishwasher, Disposal, Dryer - Front Loading, Energy Efficient Appliances, ENERGY STAR Clothes Washer, Icemaker, Oven - Self Cleaning, Oven - Wall, Oven - Double, Refrigerator, Stainless Steel Appliances, Washer - Front Loading, Water Dispenser, Water Heater
Fireplace Y
Window Features Double Pane,Screens,Vinyl Clad
Appliance Built-In Microwave, Cooktop, Dishwasher, Disposal, Dryer - Front Loading, Energy Efficient Appliances, ENERGY STAR Clothes Washer, Icemaker, Oven - Self Cleaning, Oven - Wall, Oven - Double, Refrigerator, Stainless Steel Appliances, Washer - Front Loading, Water Dispenser, Water Heater
Heat Source Natural Gas
Laundry Upper Floor
Exterior
Exterior Feature Deck(s), Patio(s), Porch(es)
Garage Garage - Front Entry
Garage Spaces 2.0
Amenities Available Club House, Common Grounds, Community Center, Tennis Courts, Tot Lots/Playground, Pool Mem Avail
Waterfront N
Water Access N
View Garden/Lawn, Other
Accessibility Other
Porch Deck(s), Patio(s), Porch(es)
Parking Type Attached Garage
Attached Garage 2
Total Parking Spaces 2
Garage Y
Building
Story 3
Sewer Public Sewer
Water Public
Architectural Style Colonial
Level or Stories 3
Additional Building Above Grade, Below Grade
Structure Type High,Dry Wall,9'+ Ceilings
New Construction N
Schools
Elementary Schools Gorman Crossing
Middle Schools Murray Hill
High Schools Atholton
School District Howard County Public School System
Others
HOA Fee Include Common Area Maintenance,Other
Senior Community No
Tax ID 1406583075
Ownership Fee Simple
SqFt Source Estimated
Security Features Main Entrance Lock,Smoke Detector,Sprinkler System - Indoor
Special Listing Condition Standard
Read Less Info
Want to know what your home might be worth? Contact us for a FREE valuation!

Our team is ready to help you sell your home for the highest possible price ASAP

Bought with Syed A Raza • Classic Realty, Ltd.

"My job is to find and attract mastery-based agents to the office, protect the culture, and make sure everyone is happy! "






