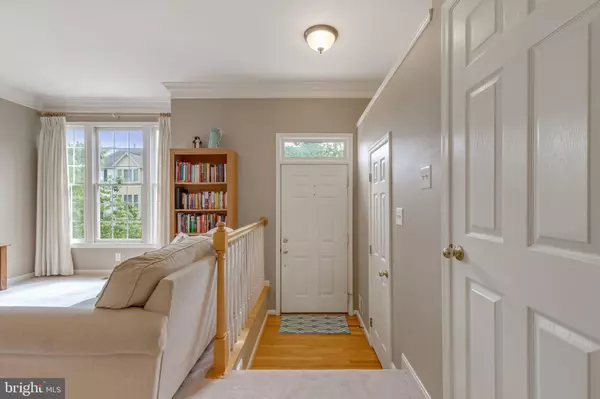$575,000
$549,900
4.6%For more information regarding the value of a property, please contact us for a free consultation.
3 Beds
4 Baths
2,246 SqFt
SOLD DATE : 07/02/2021
Key Details
Sold Price $575,000
Property Type Townhouse
Sub Type Interior Row/Townhouse
Listing Status Sold
Purchase Type For Sale
Square Footage 2,246 sqft
Price per Sqft $256
Subdivision Skyline Homes
MLS Listing ID VAFX1200324
Sold Date 07/02/21
Style Traditional,Colonial
Bedrooms 3
Full Baths 2
Half Baths 2
HOA Fees $102/mo
HOA Y/N Y
Abv Grd Liv Area 1,654
Originating Board BRIGHT
Year Built 1995
Annual Tax Amount $5,449
Tax Year 2020
Lot Size 1,847 Sqft
Acres 0.04
Property Description
Located in a private enclave on no-thru street this 3 level townhome is in the Franconia ES/Edison HS pyramid. Roof replaced 2016. Spacious main level with 9' ceilings, combination living/dining room gets plenty of natural light through the over size box bay window just rebuilt and painted. Huge table space kitchen with island, plenty of storage and counter space, opens to deck backing to trees with retractable awning. Enormous primary bedroom suite and bath features vaulted ceiling, plant shelf, soaking tub and dual vanity. Fully finished lower level with gas fireplace, half bath walks out to private paver patio and fenced back yard. Close to METRO and major commuter routes to Pentagon, Springfield Town Center, Kingstowne. Offer deadline 6pm Sunday MAY 30.
Location
State VA
County Fairfax
Zoning 212
Rooms
Basement Fully Finished, Walkout Level
Interior
Interior Features Kitchen - Island, Window Treatments, Breakfast Area, Carpet, Family Room Off Kitchen, Floor Plan - Open, Kitchen - Eat-In, Soaking Tub, Walk-in Closet(s)
Hot Water Natural Gas
Heating Forced Air
Cooling Central A/C
Flooring Carpet, Ceramic Tile, Hardwood
Fireplaces Number 1
Fireplaces Type Screen
Equipment Built-In Microwave, Washer, Dryer, Dishwasher, Disposal, Humidifier, Refrigerator, Stove
Fireplace Y
Window Features Double Pane,Vinyl Clad
Appliance Built-In Microwave, Washer, Dryer, Dishwasher, Disposal, Humidifier, Refrigerator, Stove
Heat Source Natural Gas
Laundry Has Laundry, Lower Floor
Exterior
Garage Garage Door Opener
Garage Spaces 1.0
Fence Board
Amenities Available Basketball Courts, Common Grounds, Tot Lots/Playground
Waterfront N
Water Access N
View Trees/Woods
Roof Type Shingle
Accessibility None
Parking Type Attached Garage
Attached Garage 1
Total Parking Spaces 1
Garage Y
Building
Story 3
Sewer Public Sewer
Water Public
Architectural Style Traditional, Colonial
Level or Stories 3
Additional Building Above Grade, Below Grade
Structure Type 9'+ Ceilings,Vaulted Ceilings,Tray Ceilings
New Construction N
Schools
Elementary Schools Franconia
Middle Schools Twain
High Schools Edison
School District Fairfax County Public Schools
Others
HOA Fee Include Road Maintenance,Snow Removal,Trash,Common Area Maintenance,Reserve Funds
Senior Community No
Tax ID 0813 42 0036
Ownership Fee Simple
SqFt Source Assessor
Special Listing Condition Standard
Read Less Info
Want to know what your home might be worth? Contact us for a FREE valuation!

Our team is ready to help you sell your home for the highest possible price ASAP

Bought with Bradley J Meletti • Samson Properties

"My job is to find and attract mastery-based agents to the office, protect the culture, and make sure everyone is happy! "






