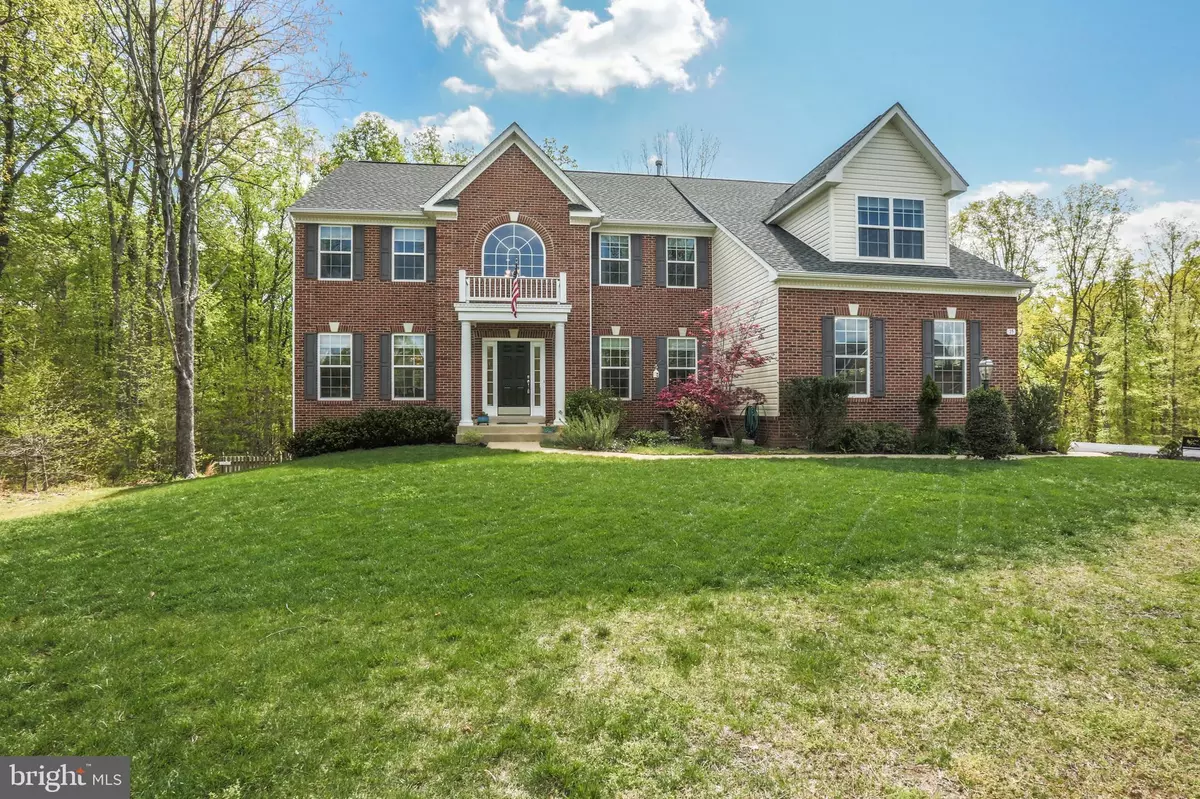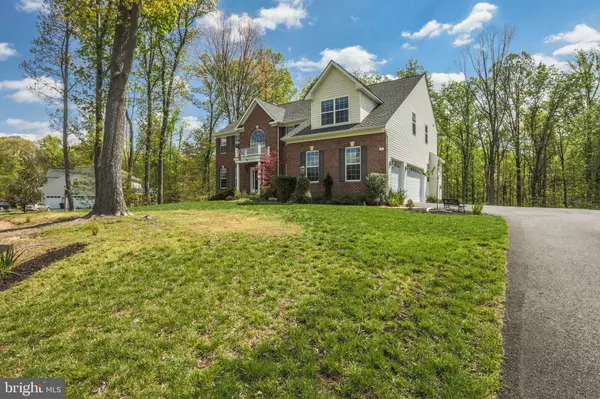$567,500
$567,500
For more information regarding the value of a property, please contact us for a free consultation.
4 Beds
5 Baths
5,000 SqFt
SOLD DATE : 06/30/2020
Key Details
Sold Price $567,500
Property Type Single Family Home
Sub Type Detached
Listing Status Sold
Purchase Type For Sale
Square Footage 5,000 sqft
Price per Sqft $113
Subdivision Brooke Ridge
MLS Listing ID VAST221026
Sold Date 06/30/20
Style Colonial
Bedrooms 4
Full Baths 4
Half Baths 1
HOA Y/N N
Abv Grd Liv Area 3,600
Originating Board BRIGHT
Year Built 2010
Annual Tax Amount $5,035
Tax Year 2019
Lot Size 3.185 Acres
Acres 3.19
Property Description
Spring in to action, this home will not last! Minutes to the VRE. Newly installed A/C unit on upper level. This picturesque beauty sits on a 3-acre lot backing to a majestic, mature tree line and tons of green space. Sit on your raised rear deck with a lighted stair case and watch nature unfold day and night! This home offers an open, spacious and cleverly-designed floor plan, while sitting on an expansive lot with a side load 3- car garage, large paved drive way and sodded/landscaped front yard. Wonderfully designed with many interesting spaces featuring a grand 2- story foyer. Great library/office off the main entry, adjacent to a wonderful living room and separate dinning room with bay window overlooking expansive back yard. Hardwood floors throughout most of the main level. Upgraded hall bath with new cabinetry, marble back splash, designer mirror, and new hardware/fixtures. Cellular shades have been installed throughout the house , as well as motion-activated light switches in hall bath/laundry. Create culinary masterpieces in your gourmet kitchen with granite counters, white cabinets , built in microwave and a large center island with a gas cooktop. Dimmers and USB ports installed in kitchen, dinning room and den for convenience. You will say " Oh My Pantry ! How did I ever live without this?" when you see it! You can live in that space alone. Eat-in area off kitchen, ushering you in to a well-designed den that is a perfect home retreat. Upper level features extra large bedrooms with a full bath for the secondary bedroom. A Jack& Jill style bath for spacious bedrooms 3 and 4 filled with windows and nice sized closets. Luxuriously upgraded, spacious laundry room with motion-activated sensor lights, a washer and dryer that convey, laundry tub and built in cabinetry. The owner's suite is amazingly large, featuring two sitting areas, lots of windows and multiple large closets with shelves;. one closet is a spacious walk-in. High, vaulted ceilings lead you into a nice-size owner's bath with separate double vanities, a large soaking tub, separate shower and ceramic tile floors. Owner's bath has a view of the backyard tree line. The lower basement level is equally as spacious and impressive, featuring an above-ground walk out into the backyard, two large unfinished storage areas, a beautiful full bath with ceramic tile and a finished rec room area with built in cabinetry and spacious closets. There is a sophisticated built-in water filtration system that makes your water taste like it is from a natural spring! Get lost in all the interior spaces or explore all that nature has to offer out side. Private fenced-in back yard area to keep your precious things in! Lovely neighborhood with no active HOA. Close to major transportation (VRE), parks, public water/ kayak/beach access to Aquia Landing and so many more exciting attractions and activities. Simply a wonderful home, in a wonderful location, looking for a wonderful new owner. Will you be the lucky one? See this beauty today!
Location
State VA
County Stafford
Zoning A1
Rooms
Other Rooms Living Room, Dining Room, Primary Bedroom, Bedroom 2, Bedroom 3, Bedroom 4, Family Room, Den, Laundry, Other, Office, Storage Room, Utility Room, Bathroom 1
Basement Full
Interior
Interior Features Breakfast Area, Built-Ins, Crown Moldings, Dining Area, Family Room Off Kitchen, Floor Plan - Open, Formal/Separate Dining Room, Kitchen - Gourmet, Kitchen - Island, Primary Bath(s), Pantry, Recessed Lighting, Store/Office, Tub Shower, Walk-in Closet(s), Wood Floors, Water Treat System
Hot Water Bottled Gas
Heating Forced Air, Central
Cooling Central A/C
Fireplaces Number 1
Heat Source Propane - Leased
Exterior
Exterior Feature Deck(s)
Garage Garage - Side Entry
Garage Spaces 3.0
Utilities Available Cable TV Available
Waterfront N
Water Access N
Accessibility None
Porch Deck(s)
Parking Type Attached Garage, Driveway
Attached Garage 3
Total Parking Spaces 3
Garage Y
Building
Story 3
Sewer Gravity Sept Fld
Water Well
Architectural Style Colonial
Level or Stories 3
Additional Building Above Grade, Below Grade
New Construction N
Schools
Elementary Schools Stafford
School District Stafford County Public Schools
Others
Senior Community No
Tax ID 41-D-2- -36
Ownership Fee Simple
SqFt Source Estimated
Security Features Security System
Special Listing Condition Standard
Read Less Info
Want to know what your home might be worth? Contact us for a FREE valuation!

Our team is ready to help you sell your home for the highest possible price ASAP

Bought with Larry E Askins • Keller Williams Capital Properties

"My job is to find and attract mastery-based agents to the office, protect the culture, and make sure everyone is happy! "






