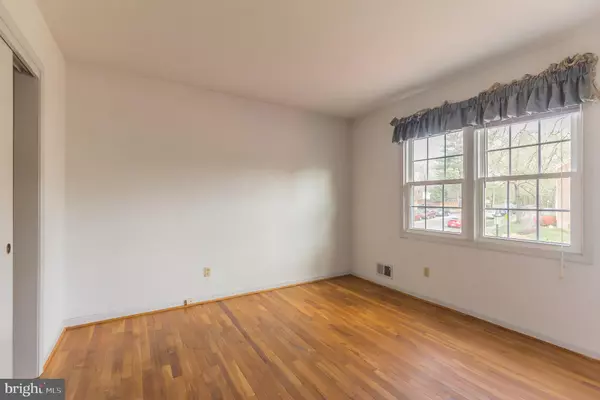$489,900
$489,900
For more information regarding the value of a property, please contact us for a free consultation.
4 Beds
3 Baths
1,798 SqFt
SOLD DATE : 06/02/2020
Key Details
Sold Price $489,900
Property Type Townhouse
Sub Type End of Row/Townhouse
Listing Status Sold
Purchase Type For Sale
Square Footage 1,798 sqft
Price per Sqft $272
Subdivision Charlestown
MLS Listing ID VAFX1120854
Sold Date 06/02/20
Style Colonial
Bedrooms 4
Full Baths 2
Half Baths 1
HOA Fees $228/mo
HOA Y/N Y
Abv Grd Liv Area 1,798
Originating Board BRIGHT
Year Built 1968
Annual Tax Amount $5,299
Tax Year 2020
Lot Size 1,827 Sqft
Acres 0.04
Lot Dimensions 1827 sqft
Property Description
This property is being sold AS IS ! but just needs cosmetic repairs to your liking. Much space in this three-level end unit brick townhome. Four bedrooms and 2.5 baths. Separate Formal Dining/Living room. Eat-in Kitchen with lots of room for a table, ceramic tile floor. Walkout from Kitchen to Brick Patio. Bedroom on the main floor. Master Bedroom has tub/shower combination, with Walk-in closet. Second Bedroom upper level has Walk-in Closet. Hardwood floors upper level, main floor hallway. Basement with a walk up to patio is large enough for a family room, also has a wood-burning fireplace. Has a separate laundry room, Washer/Dryer convey. Also has additional room can be used as a hobby room, office, sewing room, workshop. There is much potential in this property, the layout flows from the time you walk in the front door. ***Don t miss out o this property in sought after Charlestown . Close to top-ranked schools, shopping transportation, and more.
Location
State VA
County Fairfax
Zoning 370
Rooms
Other Rooms Living Room, Dining Room, Primary Bedroom, Kitchen, Basement, Laundry, Bathroom 1, Bathroom 2, Bathroom 3, Hobby Room
Basement Fully Finished, Outside Entrance, Walkout Stairs, Sump Pump
Main Level Bedrooms 1
Interior
Hot Water Natural Gas
Heating Forced Air
Cooling Central A/C
Flooring Carpet, Ceramic Tile, Hardwood
Fireplaces Number 1
Fireplaces Type Wood
Fireplace Y
Heat Source Natural Gas
Laundry Basement
Exterior
Utilities Available Cable TV Available
Waterfront N
Water Access N
Roof Type Architectural Shingle
Accessibility Low Pile Carpeting, Other
Parking Type On Street
Garage N
Building
Lot Description Corner, Landscaping, Rear Yard
Story 3+
Sewer Public Sewer
Water Public
Architectural Style Colonial
Level or Stories 3+
Additional Building Above Grade, Below Grade
New Construction N
Schools
Elementary Schools Cardinal Forest
Middle Schools Irving
High Schools West Springfield
School District Fairfax County Public Schools
Others
Senior Community No
Tax ID 0793 14 0018A
Ownership Fee Simple
SqFt Source Estimated
Special Listing Condition Standard
Read Less Info
Want to know what your home might be worth? Contact us for a FREE valuation!

Our team is ready to help you sell your home for the highest possible price ASAP

Bought with John R Peak III • CENTURY 21 New Millennium

"My job is to find and attract mastery-based agents to the office, protect the culture, and make sure everyone is happy! "






