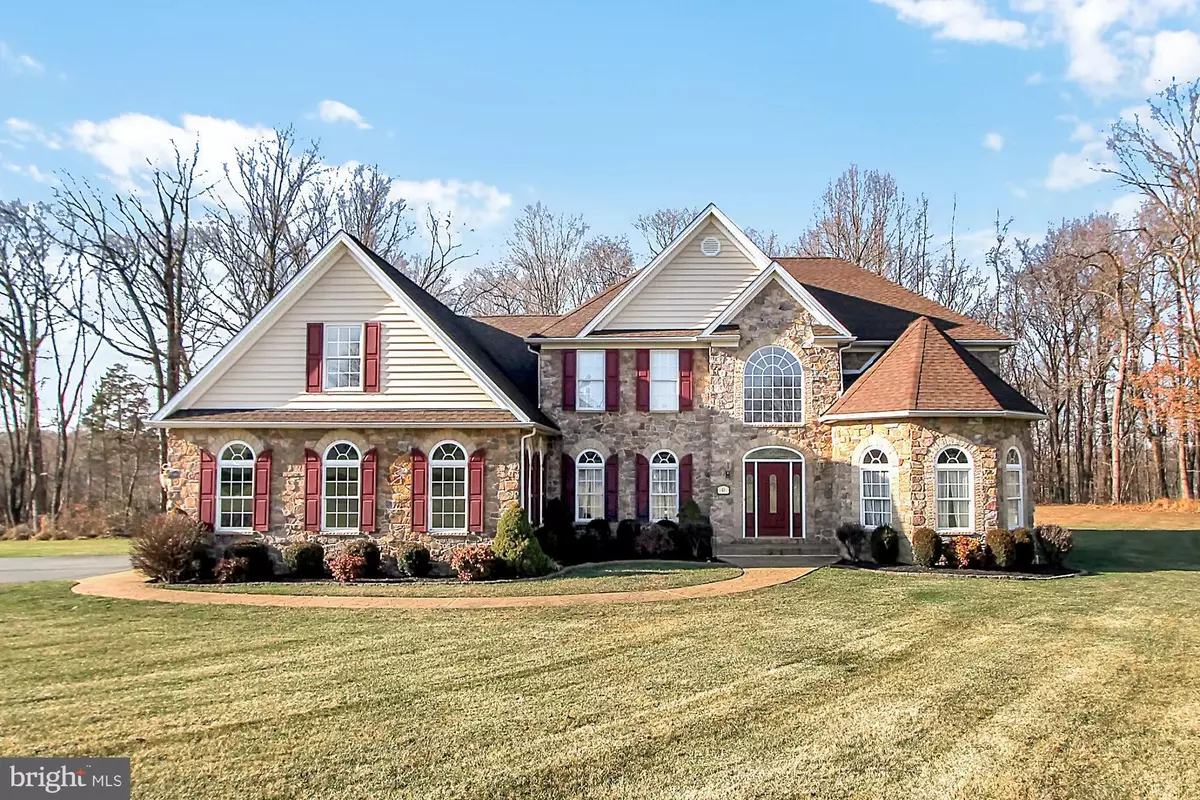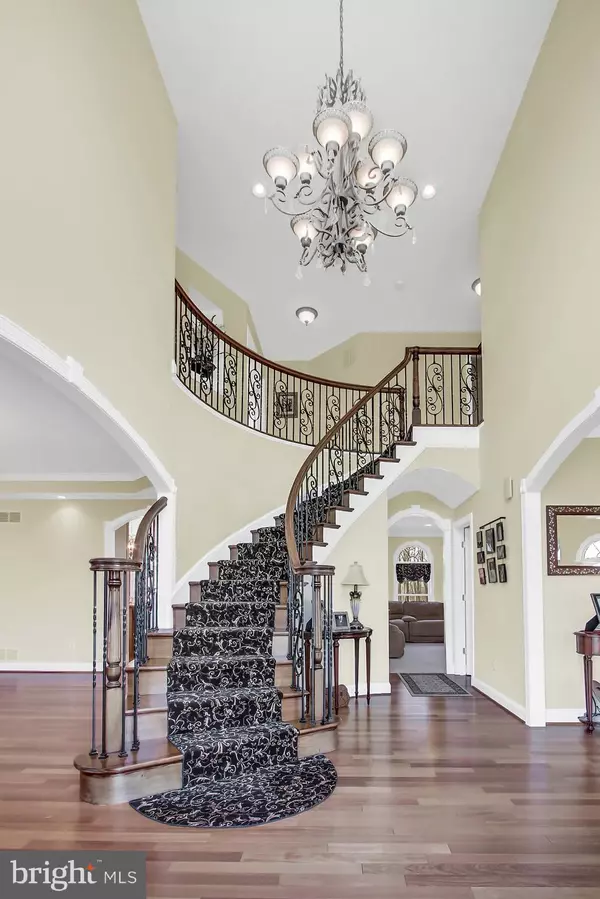$590,000
$599,900
1.7%For more information regarding the value of a property, please contact us for a free consultation.
4 Beds
3 Baths
3,952 SqFt
SOLD DATE : 03/17/2020
Key Details
Sold Price $590,000
Property Type Single Family Home
Sub Type Detached
Listing Status Sold
Purchase Type For Sale
Square Footage 3,952 sqft
Price per Sqft $149
Subdivision Mt. Gomerie
MLS Listing ID MDCC167596
Sold Date 03/17/20
Style French
Bedrooms 4
Full Baths 2
Half Baths 1
HOA Y/N Y
Abv Grd Liv Area 3,952
Originating Board BRIGHT
Year Built 2006
Annual Tax Amount $5,652
Tax Year 2020
Lot Size 2.990 Acres
Acres 2.99
Property Description
WELCOME NON CONTINGENT OFFERS! 72 Kick out for offers with no home sale contingency s. Gorgeous custom built home on over 3 acres, located in gorgeous Fairhill Horse Country! This open concept home has 4 bedrooms, 2.5 baths. It includes a large entry foyer with a grand curved stairway. Huge dining room, living room has vaulted ceilings and gourmet eat in kitchen/family room combination with a custom built in entertainment center, beautiful brazilian cherry hardwood floors throughout most of the main level large mudroom/laundry with custom cabinets, Master Suite offers luxurious master bath and custom closet. Large finished bonus room above the oversized 3 car garage with separate HVAC! Brand new Geothermal Heating and Air Conditioning and Tankless Hot Water Heater! No detail was overlooked in this home. All of this just minutes to I95! Hurry and make this your home today!
Location
State MD
County Cecil
Zoning NAR
Rooms
Basement Connecting Stairway, Outside Entrance, Unfinished, Rough Bath Plumb
Interior
Interior Features Attic, Built-Ins, Combination Kitchen/Living, Crown Moldings, Curved Staircase, Dining Area, Kitchen - Eat-In, Kitchen - Gourmet, Kitchen - Island, Primary Bath(s), Upgraded Countertops, Window Treatments, Wood Floors
Hot Water Tankless
Heating Forced Air
Cooling Central A/C, Geothermal
Flooring Hardwood
Fireplaces Number 1
Equipment Dryer - Front Loading, Oven - Double, Refrigerator, Washer - Front Loading
Fireplace Y
Appliance Dryer - Front Loading, Oven - Double, Refrigerator, Washer - Front Loading
Heat Source Electric, Geo-thermal
Exterior
Garage Garage - Side Entry
Garage Spaces 3.0
Utilities Available Propane
Waterfront N
Water Access N
Roof Type Asphalt,Shingle
Accessibility None
Parking Type Attached Garage, Driveway
Attached Garage 3
Total Parking Spaces 3
Garage Y
Building
Story 3+
Sewer Septic Exists
Water Well
Architectural Style French
Level or Stories 3+
Additional Building Above Grade, Below Grade
Structure Type Dry Wall
New Construction N
Schools
Elementary Schools Leeds
Middle Schools Cherry Hill
High Schools Rising Sun
School District Cecil County Public Schools
Others
Senior Community No
Tax ID 0804042662
Ownership Fee Simple
SqFt Source Assessor
Special Listing Condition Standard
Read Less Info
Want to know what your home might be worth? Contact us for a FREE valuation!

Our team is ready to help you sell your home for the highest possible price ASAP

Bought with Kristin N Lewis • Integrity Real Estate

"My job is to find and attract mastery-based agents to the office, protect the culture, and make sure everyone is happy! "






