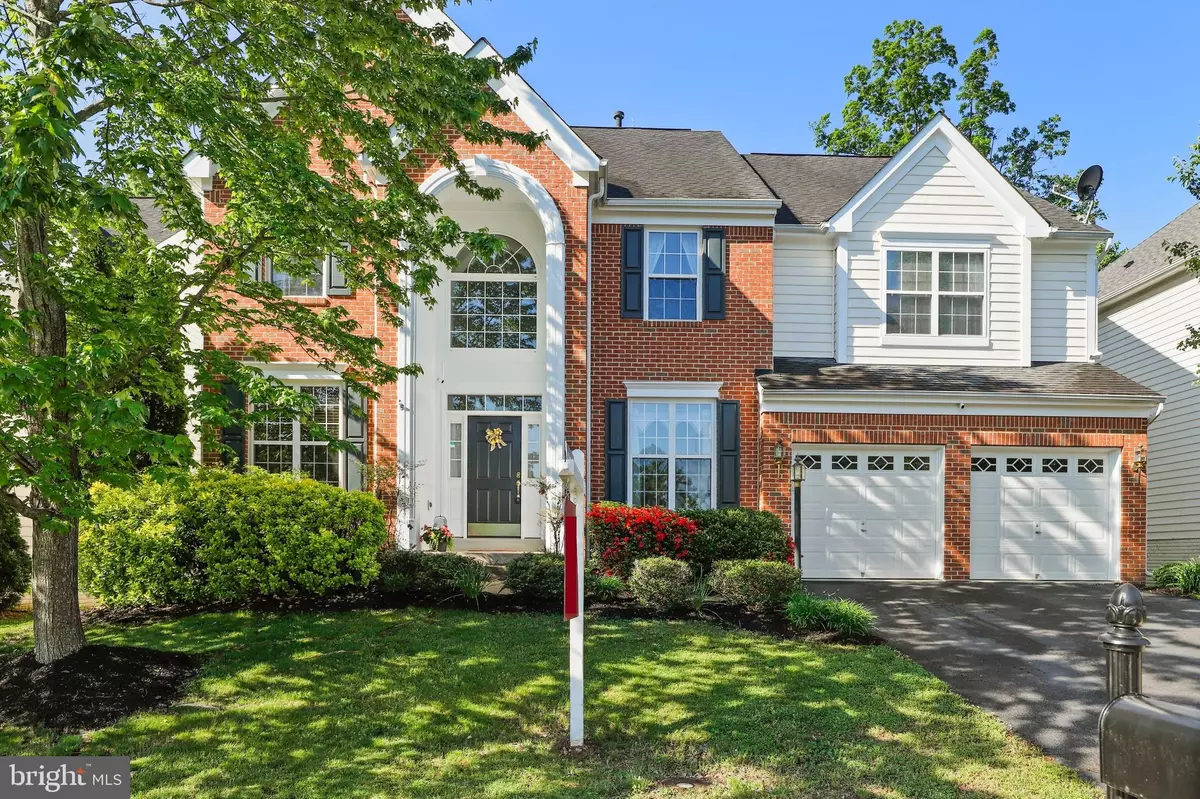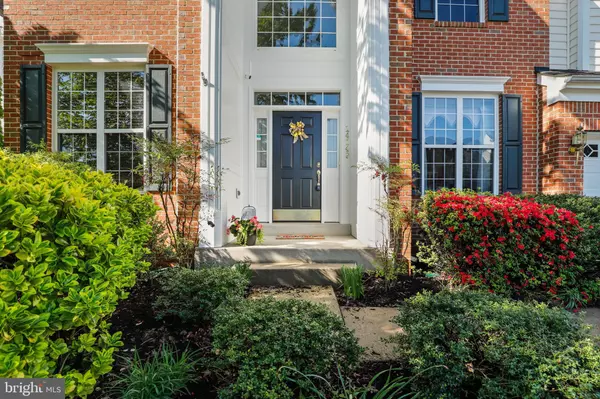$750,000
$665,000
12.8%For more information regarding the value of a property, please contact us for a free consultation.
4 Beds
4 Baths
4,510 SqFt
SOLD DATE : 06/21/2021
Key Details
Sold Price $750,000
Property Type Single Family Home
Sub Type Detached
Listing Status Sold
Purchase Type For Sale
Square Footage 4,510 sqft
Price per Sqft $166
Subdivision Glenkirk Estates
MLS Listing ID VAPW520504
Sold Date 06/21/21
Style Colonial
Bedrooms 4
Full Baths 3
Half Baths 1
HOA Fees $91/qua
HOA Y/N Y
Abv Grd Liv Area 2,978
Originating Board BRIGHT
Year Built 2004
Annual Tax Amount $6,680
Tax Year 2021
Lot Size 6,090 Sqft
Acres 0.14
Property Description
Exceptional and elegant, this Drees Home is sure to impress with a grand foyer entry and a family room with magnificent two story stone fireplace- a beautiful focal point! Pristine wood floors flow throughout the main level, private office and into the stunning open gourmet kitchen. The bright morning room provides access to the new TREX deck overlooking mature trees and also has stairs leading to the fenced yard & stone patio- perfect for indoor and outdoor entertaining! Three generously-sized secondary bedrooms are upstairs plus a primary bedroom that boasts vaulted ceilings and a well-appointed luxury bath featuring upgraded tiles, dual vanities, soaking tub and frameless glass shower. Enjoy gatherings and entertain in the walk-out basement that is complete with a home theater with stadium seating, exercise room , full bathroom and a custom built-in wet bar with pendent lighting and granite countertops. This home is in immaculate condition and has all the modern amenities any picky buyer would desire. So easy to love! Minutes to VA Gateway Town center with outdoor dining, shops and movie theatre.
Location
State VA
County Prince William
Zoning PMR
Rooms
Basement Daylight, Partial, Heated, Full, Walkout Level, Outside Entrance
Interior
Interior Features Ceiling Fan(s), Window Treatments, Breakfast Area, Chair Railings, Crown Moldings, Dining Area, Family Room Off Kitchen, Kitchen - Eat-In, Kitchen - Gourmet, Kitchen - Island, Kitchen - Table Space, Primary Bath(s), Recessed Lighting, Upgraded Countertops, Wood Floors
Hot Water Natural Gas
Heating Forced Air
Cooling Central A/C
Fireplaces Number 1
Fireplaces Type Fireplace - Glass Doors, Gas/Propane
Equipment Built-In Microwave, Cooktop, Dishwasher, Disposal, Dryer, Refrigerator, Washer, Oven - Wall
Fireplace Y
Appliance Built-In Microwave, Cooktop, Dishwasher, Disposal, Dryer, Refrigerator, Washer, Oven - Wall
Heat Source Natural Gas
Exterior
Garage Garage - Front Entry, Garage Door Opener
Garage Spaces 2.0
Amenities Available Meeting Room, Party Room, Pool - Outdoor, Tot Lots/Playground
Waterfront N
Water Access N
View Trees/Woods
Accessibility None
Parking Type Attached Garage, Off Street, Driveway, On Street
Attached Garage 2
Total Parking Spaces 2
Garage Y
Building
Lot Description Backs to Trees
Story 3
Sewer Public Sewer
Water Public
Architectural Style Colonial
Level or Stories 3
Additional Building Above Grade, Below Grade
New Construction N
Schools
Elementary Schools Glenkirk
Middle Schools Gainesville
High Schools Patriot
School District Prince William County Public Schools
Others
HOA Fee Include Common Area Maintenance,Insurance,Pool(s),Snow Removal,Trash
Senior Community No
Tax ID 7396-64-0232
Ownership Fee Simple
SqFt Source Assessor
Special Listing Condition Standard
Read Less Info
Want to know what your home might be worth? Contact us for a FREE valuation!

Our team is ready to help you sell your home for the highest possible price ASAP

Bought with Jonathan D Byram • Redfin Corporation

"My job is to find and attract mastery-based agents to the office, protect the culture, and make sure everyone is happy! "






