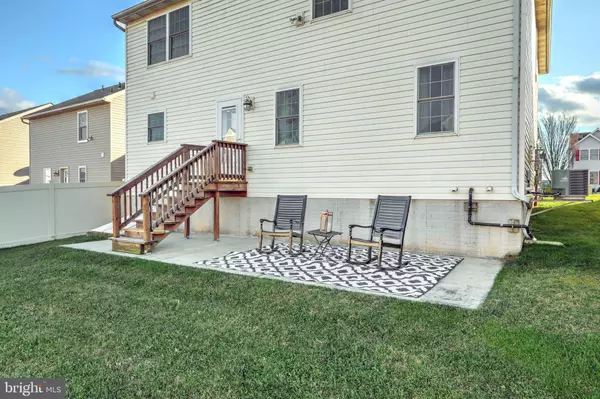$251,000
$244,900
2.5%For more information regarding the value of a property, please contact us for a free consultation.
4 Beds
3 Baths
2,378 SqFt
SOLD DATE : 02/04/2021
Key Details
Sold Price $251,000
Property Type Single Family Home
Sub Type Detached
Listing Status Sold
Purchase Type For Sale
Square Footage 2,378 sqft
Price per Sqft $105
Subdivision Chatham Creek
MLS Listing ID PAYK149594
Sold Date 02/04/21
Style Colonial
Bedrooms 4
Full Baths 2
Half Baths 1
HOA Fees $20/ann
HOA Y/N Y
Abv Grd Liv Area 2,378
Originating Board BRIGHT
Year Built 2005
Annual Tax Amount $5,811
Tax Year 2020
Lot Size 5,520 Sqft
Acres 0.13
Property Description
This home checks all of the boxes! A professionally remodeled home in a great school district! As soon as you walk in you will enamored with the beautiful finishes and time spent on the attention to detail. Top of the line finishes in the kitchen will make anyone fall in love. An open concept first floor will be perfect for entertaining for any size gathering. With a large living room and custom fireplace, this will be the perfect home for many years to come! This home offers 4 large bedrooms with 2 and a half baths bringing plenty of space for growing family and a basement with limitless potential to turn into whatever you may desire. Come check out this beautiful home before its gone! This listing is a standard sale and not a foreclosure.
Location
State PA
County York
Area Windsor Twp (15253)
Zoning RESIDENTIAL
Rooms
Other Rooms Living Room, Dining Room, Bedroom 2, Bedroom 3, Bedroom 4, Kitchen, Basement, Bedroom 1, Bathroom 1, Bathroom 2
Basement Full
Interior
Interior Features Attic, Breakfast Area, Carpet, Dining Area, Family Room Off Kitchen, Floor Plan - Open, Formal/Separate Dining Room, Kitchen - Island, Pantry, Tub Shower, Upgraded Countertops, Walk-in Closet(s), Other
Hot Water Natural Gas
Heating Forced Air
Cooling Central A/C
Fireplaces Number 1
Equipment Energy Efficient Appliances, Exhaust Fan, Oven - Single, Range Hood, Stainless Steel Appliances, Dishwasher
Fireplace Y
Window Features Energy Efficient,Bay/Bow,Insulated
Appliance Energy Efficient Appliances, Exhaust Fan, Oven - Single, Range Hood, Stainless Steel Appliances, Dishwasher
Heat Source Natural Gas
Exterior
Garage Additional Storage Area, Garage - Side Entry, Garage Door Opener, Inside Access, Oversized
Garage Spaces 2.0
Utilities Available Cable TV
Waterfront N
Water Access N
Accessibility >84\" Garage Door, Level Entry - Main
Parking Type Attached Garage, Driveway, On Street
Attached Garage 2
Total Parking Spaces 2
Garage Y
Building
Story 2
Sewer Public Sewer
Water Public
Architectural Style Colonial
Level or Stories 2
Additional Building Above Grade, Below Grade
New Construction N
Schools
High Schools Red Lion Area Senior
School District Red Lion Area
Others
Pets Allowed Y
Senior Community No
Tax ID 53-000-34-0113-00-00000
Ownership Fee Simple
SqFt Source Assessor
Acceptable Financing Cash, VA, USDA, Conventional
Horse Property N
Listing Terms Cash, VA, USDA, Conventional
Financing Cash,VA,USDA,Conventional
Special Listing Condition Standard
Pets Description No Pet Restrictions
Read Less Info
Want to know what your home might be worth? Contact us for a FREE valuation!

Our team is ready to help you sell your home for the highest possible price ASAP

Bought with Taylor Kapterian • Realty ONE Group Unlimited

"My job is to find and attract mastery-based agents to the office, protect the culture, and make sure everyone is happy! "






