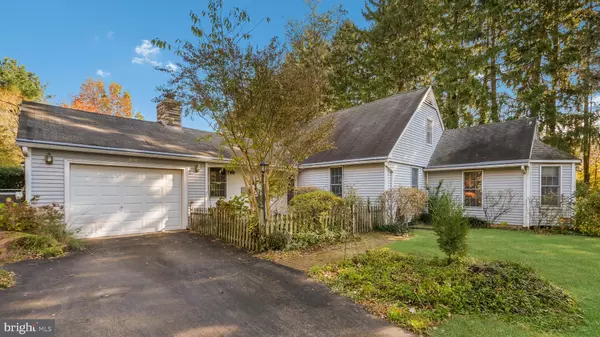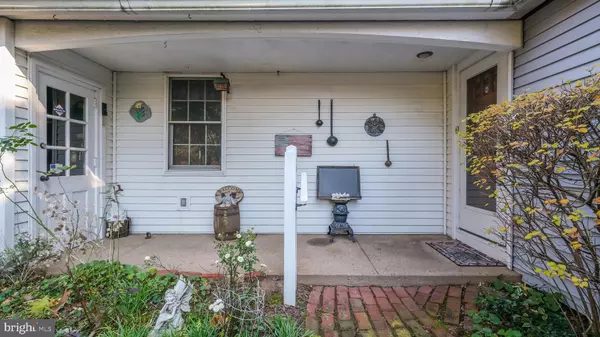$450,000
$450,000
For more information regarding the value of a property, please contact us for a free consultation.
4 Beds
2 Baths
3,207 SqFt
SOLD DATE : 02/25/2021
Key Details
Sold Price $450,000
Property Type Single Family Home
Sub Type Detached
Listing Status Sold
Purchase Type For Sale
Square Footage 3,207 sqft
Price per Sqft $140
Subdivision Ambler House
MLS Listing ID PAMC670438
Sold Date 02/25/21
Style Cape Cod
Bedrooms 4
Full Baths 2
HOA Y/N N
Abv Grd Liv Area 3,207
Originating Board BRIGHT
Year Built 1957
Annual Tax Amount $8,907
Tax Year 2021
Lot Size 0.752 Acres
Acres 0.75
Lot Dimensions 100.00 x 0.00
Property Description
Truly a must see. This large 4BR home is situated on a picturesque .75 acre lot. Located in Upper Dublin School District, this home is located just steps from Fort Washington Elementary School. As you approach this home you will certainly appreciate the curb appeal and covered front porch. Just inside the front door you will find gleaming hardwood flooring, exposed beams and woodwork in the living room. The beautiful woodwork continues through the dining room. The living room features a brick wood burning fireplace with built-in shelving to the sides. Cabinetry has a pass-through door from the garage for firewood. Just beyond the living room is the huge family room addition. The addition features hot tub, wood burning stove, big recreation and tv area, and a spacious additional dining area. Two sliding glass doors give a great view of the private and large fenced back yard. Kitchen features walls of windows, providing a panoramic view of the surrounding nature. This home has a great layout for entertaining and everyday living. The first floor also features 2 bedrooms, including the owner's suite with sunny sitting room. The other bedroom is currently being used as a home office. On the second level you will find 2 additional bedrooms. Both floors have full hallway bathrooms. This home also provides a basement and an oversized 2+ car attached garage. Home is being sold as-is and is priced accordingly. Don't miss out on this opportunity.
Location
State PA
County Montgomery
Area Upper Dublin Twp (10654)
Zoning 1101
Rooms
Basement Partial, Unfinished
Main Level Bedrooms 2
Interior
Hot Water Electric
Heating Forced Air
Cooling Central A/C
Flooring Hardwood, Carpet, Vinyl
Fireplaces Number 1
Fireplace Y
Heat Source Oil
Exterior
Garage Garage - Front Entry
Garage Spaces 6.0
Waterfront N
Water Access N
Roof Type Asphalt,Shingle,Pitched
Accessibility None
Parking Type Attached Garage, Driveway
Attached Garage 2
Total Parking Spaces 6
Garage Y
Building
Lot Description Level, Front Yard, Backs to Trees, Private, SideYard(s), Trees/Wooded
Story 1.5
Sewer Public Sewer
Water Public
Architectural Style Cape Cod
Level or Stories 1.5
Additional Building Above Grade, Below Grade
New Construction N
Schools
Elementary Schools Fort Washington
Middle Schools Sandy Run
High Schools Upper Dublin
School District Upper Dublin
Others
Senior Community No
Tax ID 54-00-08344-008
Ownership Fee Simple
SqFt Source Assessor
Acceptable Financing Conventional, Cash
Listing Terms Conventional, Cash
Financing Conventional,Cash
Special Listing Condition Standard
Read Less Info
Want to know what your home might be worth? Contact us for a FREE valuation!

Our team is ready to help you sell your home for the highest possible price ASAP

Bought with Scott C Frith • Compass RE

"My job is to find and attract mastery-based agents to the office, protect the culture, and make sure everyone is happy! "






