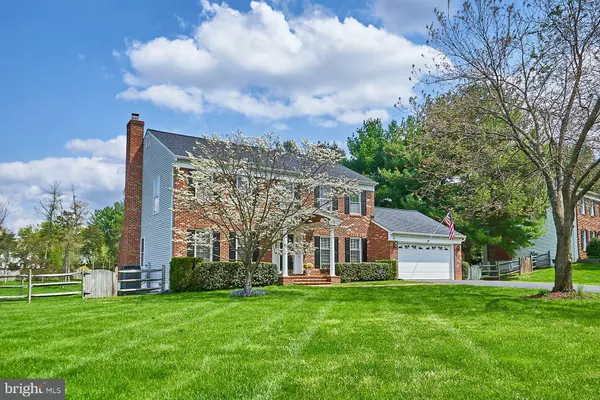$881,100
$799,900
10.2%For more information regarding the value of a property, please contact us for a free consultation.
4 Beds
4 Baths
3,338 SqFt
SOLD DATE : 05/06/2021
Key Details
Sold Price $881,100
Property Type Single Family Home
Sub Type Detached
Listing Status Sold
Purchase Type For Sale
Square Footage 3,338 sqft
Price per Sqft $263
Subdivision Copper Crossing South
MLS Listing ID VAFX1189332
Sold Date 05/06/21
Style Colonial
Bedrooms 4
Full Baths 2
Half Baths 2
HOA Y/N N
Abv Grd Liv Area 2,338
Originating Board BRIGHT
Year Built 1987
Annual Tax Amount $7,532
Tax Year 2021
Lot Size 0.827 Acres
Acres 0.83
Property Description
Fabulous 4 BR home on premium, SHOW STOPPING, .82 acre, level lot! Owner has lovingly maintained. Sought after Copper Crossing neighborhood. Three finished levels. Welcoming front porch portico. Kitchen boasts pretty granite countertops, newer stainless steel appliances, bow window, breakfast area and access to one of two decks. Spacious family room has a cozy gas fireplace and French doors to second rear deck where you will be amazed at this spectacular rear, fenced yard; plenty of room for a pool, tennis court, soccer game or just plain old R&R. Separate dining room with pretty moldings, stylish light fixture. Separate Living Room. Upper level has a large primary bedroom suite, ceiling fan, 2 closets and primary bathroom, two sinks, tub/shower. Three additional bedrooms, each with a ceiling fan. Full hall bathroom and laundry on upper level. Finished lower level with office nook, half bath that can be converted to full bath, recreation room, storage, utility room with utility sink. Hardwood floors. Roof 3 years old. Underground irrigation system front and rear yard. Newer garage doors. NEW carpet. Fresh paint, lovely neutral colors. Pristine and lovingly maintained by current owner. Move in ready! Near Dulles Airport, route 28 and 267, Silver Line Metro, Reston Town Center, Downtown Herndon. Walkable to Floris Elementary and Frying Pan Park. No HOA fees!
Location
State VA
County Fairfax
Zoning 111
Rooms
Other Rooms Living Room, Dining Room, Primary Bedroom, Bedroom 2, Bedroom 3, Bedroom 4, Kitchen, Family Room, Recreation Room, Utility Room, Primary Bathroom, Half Bath
Basement Full
Interior
Interior Features Carpet, Ceiling Fan(s), Chair Railings, Crown Moldings, Dining Area, Family Room Off Kitchen, Floor Plan - Traditional, Formal/Separate Dining Room, Kitchen - Eat-In, Primary Bath(s), Tub Shower, Upgraded Countertops, Wood Floors, Pantry, Recessed Lighting
Hot Water Electric, 60+ Gallon Tank
Heating Heat Pump(s), Forced Air
Cooling Ceiling Fan(s), Central A/C, Heat Pump(s)
Flooring Carpet, Hardwood, Vinyl
Fireplaces Number 1
Fireplaces Type Gas/Propane
Equipment Built-In Microwave, Dishwasher, Disposal, Dryer, Oven/Range - Electric, Refrigerator, Washer, Water Heater
Fireplace Y
Window Features Bay/Bow
Appliance Built-In Microwave, Dishwasher, Disposal, Dryer, Oven/Range - Electric, Refrigerator, Washer, Water Heater
Heat Source Electric
Laundry Upper Floor
Exterior
Exterior Feature Deck(s), Porch(es)
Garage Additional Storage Area, Garage - Front Entry, Garage Door Opener, Inside Access
Garage Spaces 6.0
Fence Rear
Waterfront N
Water Access N
Roof Type Architectural Shingle
Accessibility None
Porch Deck(s), Porch(es)
Parking Type Attached Garage, Driveway
Attached Garage 2
Total Parking Spaces 6
Garage Y
Building
Lot Description Landscaping, Level, Premium, Rear Yard
Story 3
Sewer Public Sewer
Water Public
Architectural Style Colonial
Level or Stories 3
Additional Building Above Grade, Below Grade
New Construction N
Schools
Elementary Schools Floris
Middle Schools Carson
High Schools Westfield
School District Fairfax County Public Schools
Others
Senior Community No
Tax ID 0251 13 0003
Ownership Fee Simple
SqFt Source Assessor
Security Features Smoke Detector
Acceptable Financing Cash, Conventional, FHA, VA
Listing Terms Cash, Conventional, FHA, VA
Financing Cash,Conventional,FHA,VA
Special Listing Condition Standard
Read Less Info
Want to know what your home might be worth? Contact us for a FREE valuation!

Our team is ready to help you sell your home for the highest possible price ASAP

Bought with Dinora Chacon • McEnearney Associates, Inc.

"My job is to find and attract mastery-based agents to the office, protect the culture, and make sure everyone is happy! "






