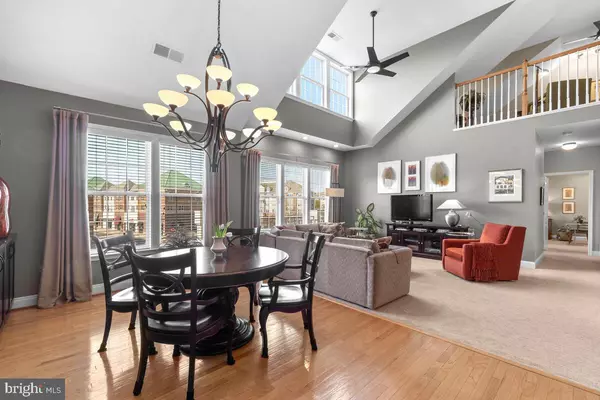$579,000
$579,000
For more information regarding the value of a property, please contact us for a free consultation.
3 Beds
3 Baths
2,109 SqFt
SOLD DATE : 06/30/2021
Key Details
Sold Price $579,000
Property Type Condo
Sub Type Condo/Co-op
Listing Status Sold
Purchase Type For Sale
Square Footage 2,109 sqft
Price per Sqft $274
Subdivision King Farm Village
MLS Listing ID MDMC751646
Sold Date 06/30/21
Style Colonial
Bedrooms 3
Full Baths 3
Condo Fees $711/mo
HOA Y/N N
Abv Grd Liv Area 2,109
Originating Board BRIGHT
Year Built 2002
Annual Tax Amount $6,710
Tax Year 2021
Property Description
Welcome to the heights of elegant living in the desirable King Farm neighborhood. This three bedroom, three bath penthouse condo is awash with sunlight as you enter the fabulous open dining room with built-ins leading to a magnificent great room with 18 ft ceilings and windows galore and a gourmet eat-in kitchen with solid wood cabinets, granite island, granite counters and high end appliances. A beautiful loft office overlooks the great room below and has a full bath. The spacious owners' bedroom boasts a tray ceiling, glamorous walk-in closet and an en-suite bathroom with spacious shower. The well-sized second and third bedrooms share a lovely guest bathroom. A laundry room is in the hallway. Generous windows throughout, recent furnace, air conditioner and water heater. Sellers have updated carpet, paint, lighting fixtures, bathroom fixtures and appliances. This unit's accessibility is so safe with a private attached garage with storage and outside pad for second car. This is one of the best condominiums in the King Farm community. The community offers a free shuttle ride to the Metro and is convenient to I-270, 355 and Rte. 200 commuter routes. This established community offers dining, shopping center, pool, tennis courts, trails and parks.
Location
State MD
County Montgomery
Zoning 03
Rooms
Other Rooms Living Room, Dining Room, Primary Bedroom, Bedroom 2, Bedroom 3, Kitchen, Office, Primary Bathroom, Full Bath
Main Level Bedrooms 3
Interior
Interior Features Breakfast Area, Built-Ins, Carpet, Ceiling Fan(s), Combination Dining/Living, Crown Moldings, Dining Area, Family Room Off Kitchen, Kitchen - Eat-In, Kitchen - Gourmet, Kitchen - Island, Primary Bath(s), Stall Shower, Tub Shower, Upgraded Countertops, Walk-in Closet(s), Window Treatments, Wood Floors, Entry Level Bedroom, Floor Plan - Open, Pantry, Primary Bedroom - Ocean Front
Hot Water Natural Gas
Heating Forced Air
Cooling Central A/C
Flooring Carpet, Hardwood
Equipment Built-In Microwave, Cooktop, Dishwasher, Disposal, Dryer, Humidifier, Oven - Wall, Refrigerator, Washer, Water Heater
Appliance Built-In Microwave, Cooktop, Dishwasher, Disposal, Dryer, Humidifier, Oven - Wall, Refrigerator, Washer, Water Heater
Heat Source Natural Gas
Exterior
Garage Garage - Rear Entry, Garage Door Opener
Garage Spaces 2.0
Amenities Available Basketball Courts, Bike Trail, Club House, Common Grounds, Community Center, Party Room, Recreational Center, Swimming Pool, Tot Lots/Playground, Exercise Room
Waterfront N
Water Access N
Accessibility None
Parking Type Attached Garage, Driveway
Attached Garage 1
Total Parking Spaces 2
Garage Y
Building
Story 4
Unit Features Garden 1 - 4 Floors
Sewer Public Sewer
Water Public
Architectural Style Colonial
Level or Stories 4
Additional Building Above Grade, Below Grade
New Construction N
Schools
School District Montgomery County Public Schools
Others
HOA Fee Include Common Area Maintenance,Ext Bldg Maint,Insurance,Lawn Maintenance,Management,Pool(s),Reserve Funds,Snow Removal,Water
Senior Community No
Tax ID 160403378918
Ownership Condominium
Special Listing Condition Standard
Read Less Info
Want to know what your home might be worth? Contact us for a FREE valuation!

Our team is ready to help you sell your home for the highest possible price ASAP

Bought with Ruby A Styslinger • Redfin Corp

"My job is to find and attract mastery-based agents to the office, protect the culture, and make sure everyone is happy! "






