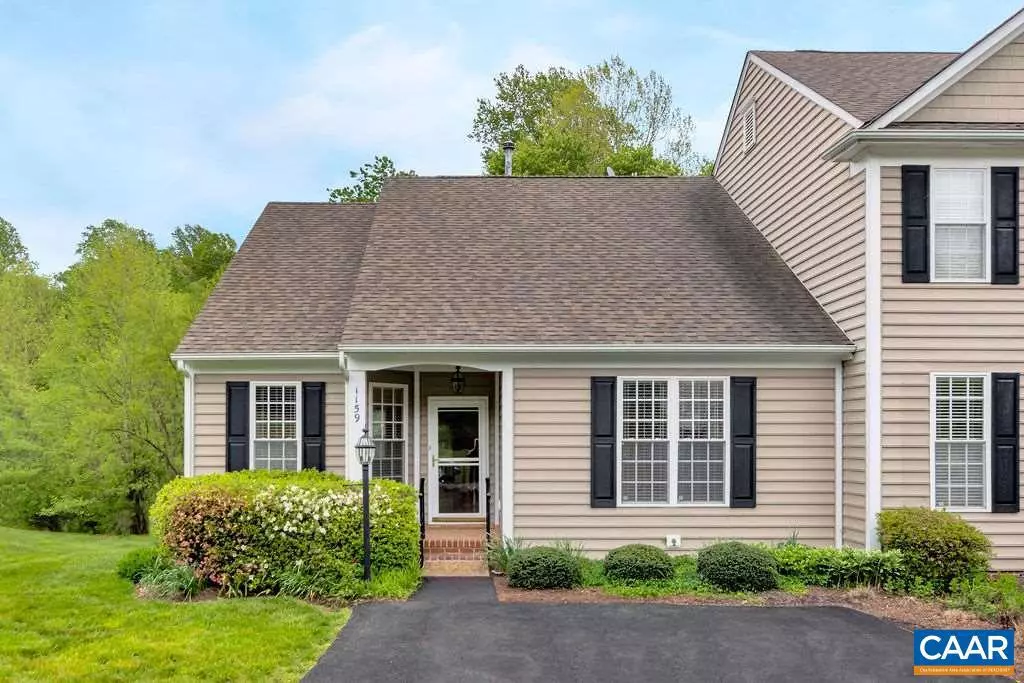$300,000
$295,000
1.7%For more information regarding the value of a property, please contact us for a free consultation.
2 Beds
2 Baths
1,299 SqFt
SOLD DATE : 06/17/2020
Key Details
Sold Price $300,000
Property Type Townhouse
Sub Type End of Row/Townhouse
Listing Status Sold
Purchase Type For Sale
Square Footage 1,299 sqft
Price per Sqft $230
Subdivision Forest Lakes South
MLS Listing ID 603532
Sold Date 06/17/20
Style Other
Bedrooms 2
Full Baths 2
Condo Fees $110
HOA Fees $166/mo
HOA Y/N Y
Abv Grd Liv Area 1,299
Originating Board CAAR
Year Built 2002
Annual Tax Amount $2,526
Tax Year 2020
Lot Size 6,098 Sqft
Acres 0.14
Property Description
One level living in Forest Lakes South backing to wooded common area. Peaceful screened-in porch and grilling deck with steps to rear yard. Unfinished walk-out basement offers amazing storage or the room to expand (1298sf in basement w/ rough in plumbing for 3rd full bath). Highlights include dramatic vaulted ceilings, gas fireplace, wood floors, and newer HVAC. Forest Lakes has the most amenities of any neighborhood in Albemarle County: pools, tennis, fitness room, sports field, and extensive trail system. Located close to NGIC, DIA, Research Park & convenient to Rt.29 & shopping. Hollymead Elementary, Sutherland Middle & Albemarle High School. CHECK OUT 3D VIRTUAL TOUR AND FLOOR PLAN!,Fireplace in Living Room
Location
State VA
County Albemarle
Zoning PUD
Rooms
Other Rooms Living Room, Dining Room, Primary Bedroom, Kitchen, Primary Bathroom, Full Bath, Additional Bedroom
Basement Full, Interior Access, Outside Entrance, Walkout Level, Windows
Main Level Bedrooms 2
Interior
Interior Features Entry Level Bedroom
Heating Central, Forced Air
Cooling Central A/C
Flooring Ceramic Tile, Laminated, Other, Wood
Fireplaces Number 1
Fireplaces Type Gas/Propane
Equipment Dryer, Washer, Dishwasher, Disposal, Microwave, Refrigerator, Cooktop
Fireplace Y
Appliance Dryer, Washer, Dishwasher, Disposal, Microwave, Refrigerator, Cooktop
Heat Source Natural Gas
Exterior
Exterior Feature Deck(s), Porch(es), Screened
Amenities Available Tot Lots/Playground, Tennis Courts, Basketball Courts, Community Center, Exercise Room, Lake, Swimming Pool, Soccer Field, Volleyball Courts, Jog/Walk Path
View Other, Trees/Woods
Roof Type Architectural Shingle
Accessibility None
Porch Deck(s), Porch(es), Screened
Garage N
Building
Story 1
Foundation Brick/Mortar, Concrete Perimeter
Sewer Public Sewer
Water Public
Architectural Style Other
Level or Stories 1
Additional Building Above Grade, Below Grade
Structure Type 9'+ Ceilings,Vaulted Ceilings,Cathedral Ceilings
New Construction N
Schools
Elementary Schools Hollymead
Middle Schools Sutherland
High Schools Albemarle
School District Albemarle County Public Schools
Others
HOA Fee Include Common Area Maintenance,Health Club,Insurance,Pool(s),Management,Reserve Funds,Trash,Lawn Maintenance
Senior Community No
Ownership Other
Security Features Smoke Detector
Special Listing Condition Standard
Read Less Info
Want to know what your home might be worth? Contact us for a FREE valuation!

Our team is ready to help you sell your home for the highest possible price ASAP

Bought with ERIN GARCIA • LORING WOODRIFF REAL ESTATE ASSOCIATES

"My job is to find and attract mastery-based agents to the office, protect the culture, and make sure everyone is happy! "





