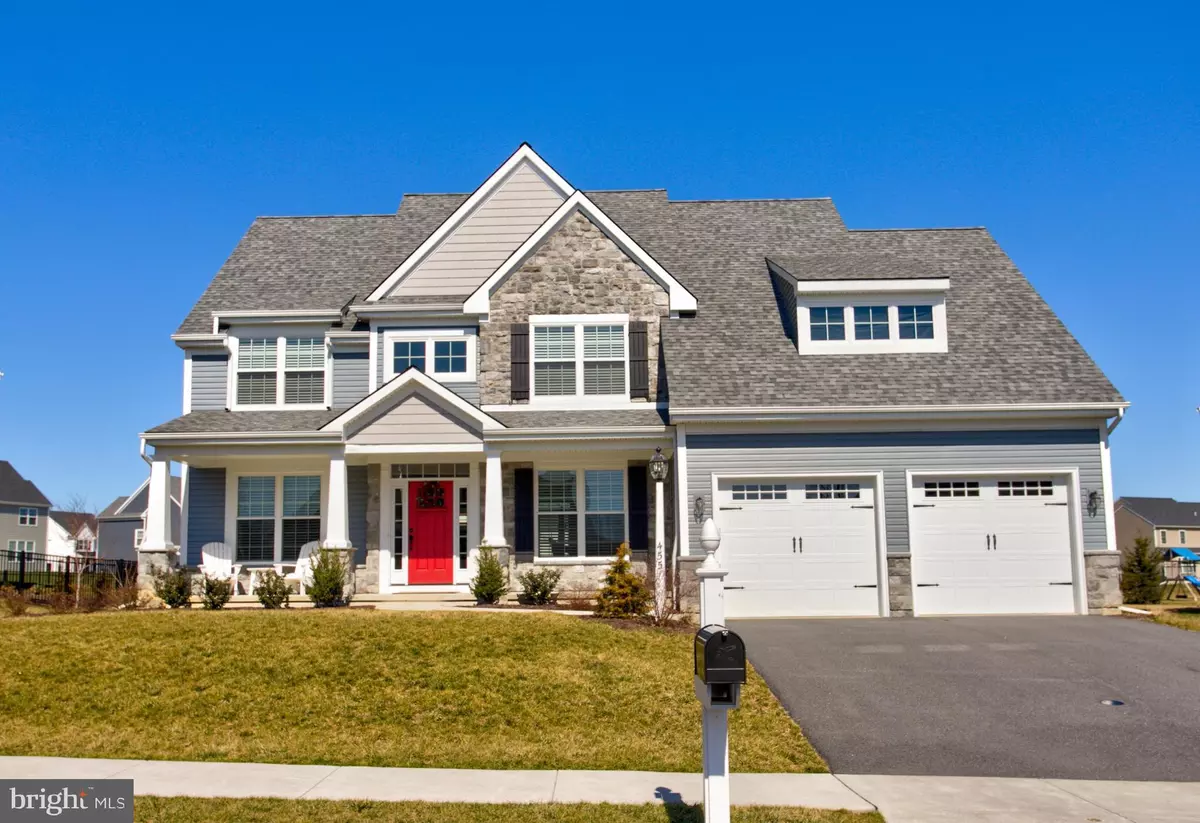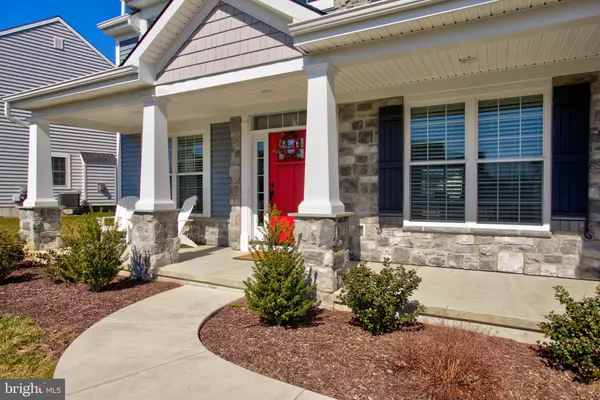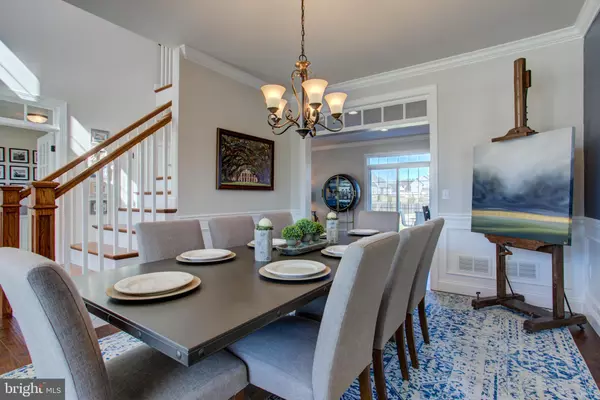$467,500
$467,500
For more information regarding the value of a property, please contact us for a free consultation.
4 Beds
3 Baths
2,894 SqFt
SOLD DATE : 04/07/2020
Key Details
Sold Price $467,500
Property Type Single Family Home
Sub Type Detached
Listing Status Sold
Purchase Type For Sale
Square Footage 2,894 sqft
Price per Sqft $161
Subdivision Parkfield
MLS Listing ID PALA160104
Sold Date 04/07/20
Style Traditional
Bedrooms 4
Full Baths 2
Half Baths 1
HOA Y/N N
Abv Grd Liv Area 2,894
Originating Board BRIGHT
Year Built 2018
Annual Tax Amount $8,465
Tax Year 2020
Lot Size 0.380 Acres
Acres 0.38
Lot Dimensions 109.4x226.6x39.7x221.3
Property Description
You'll Fall in Love the Moment you step into this Beautifully Appointed, Warm and Welcoming Parkfield Home! This Almost New 4 BR, 2.5 BA home offers a lovely floor plan and elegant details from transom accents at doorways to wide plank hardwood flooring gracing most of the 1st floor. The heart of this home is the family room which opens beautifully to the kitchen for entertaining and features an absolutely Gorgeous stone fireplace surrounded by built-ins. The sleek kitchen has granite countertops, tile backsplash, SS appliances and fabulous NEW lighting at the island and sink! Wainscoting and crown molding highlight the spacious dining room which flows seamlessly into the kitchen. French glass doors just off the foyer lead to the Study, plus you'll find a pocket door at the kitchen with access to mudroom and laundry room. The second floor has an Impressive owner's suite with Cathedral ceiling, two walk-in closets and a nicely tiled private bath with his and her vanities! Three additional largely sized bedrooms and full bath with double bowl vanity. Superior walls in basement make future finishing easier and 2 car garage has additional storage/workspace area. Enjoy the evening relaxing on the stone clad front porch or rear patio! This Better-Than-New quality built Horst & Sons home is Move-In Ready with custom blinds and a HUGE fenced yard. Wonderful neighborhood and easy access to major routes!
Location
State PA
County Lancaster
Area Manor Twp (10541)
Zoning RESIDENTIAL
Rooms
Other Rooms Dining Room, Primary Bedroom, Bedroom 2, Bedroom 3, Bedroom 4, Kitchen, Family Room, Study, Laundry, Mud Room, Primary Bathroom, Full Bath, Half Bath
Basement Full, Unfinished
Interior
Interior Features Breakfast Area, Built-Ins, Ceiling Fan(s), Crown Moldings, Family Room Off Kitchen, Floor Plan - Open, Formal/Separate Dining Room, Kitchen - Island, Recessed Lighting, Upgraded Countertops, Wainscotting, Walk-in Closet(s), Wood Floors
Hot Water Natural Gas
Heating Forced Air
Cooling Central A/C, Ceiling Fan(s)
Fireplaces Number 1
Fireplaces Type Gas/Propane, Stone
Equipment Built-In Microwave, Dishwasher, Disposal, Oven/Range - Gas, Range Hood, Stainless Steel Appliances, Water Heater
Fireplace Y
Appliance Built-In Microwave, Dishwasher, Disposal, Oven/Range - Gas, Range Hood, Stainless Steel Appliances, Water Heater
Heat Source Natural Gas
Laundry Main Floor
Exterior
Exterior Feature Patio(s), Porch(es)
Garage Garage - Front Entry, Garage Door Opener
Garage Spaces 2.0
Fence Rear, Other
Utilities Available Cable TV Available, Electric Available, Natural Gas Available, Phone Available, Sewer Available, Water Available
Waterfront N
Water Access N
Roof Type Composite,Shingle
Accessibility None
Porch Patio(s), Porch(es)
Parking Type Attached Garage, Driveway, On Street
Attached Garage 2
Total Parking Spaces 2
Garage Y
Building
Lot Description Cleared, Level, Rear Yard
Story 2
Sewer Public Sewer
Water Public
Architectural Style Traditional
Level or Stories 2
Additional Building Above Grade, Below Grade
New Construction N
Schools
High Schools Penn Manor
School District Penn Manor
Others
Senior Community No
Tax ID 410-33836-0-0000
Ownership Fee Simple
SqFt Source Assessor
Acceptable Financing Cash, Conventional
Listing Terms Cash, Conventional
Financing Cash,Conventional
Special Listing Condition Standard
Read Less Info
Want to know what your home might be worth? Contact us for a FREE valuation!

Our team is ready to help you sell your home for the highest possible price ASAP

Bought with Sarah Sample • Berkshire Hathaway HomeServices Homesale Realty

"My job is to find and attract mastery-based agents to the office, protect the culture, and make sure everyone is happy! "






