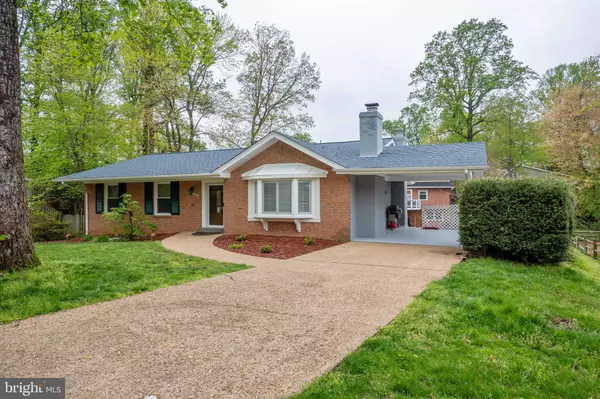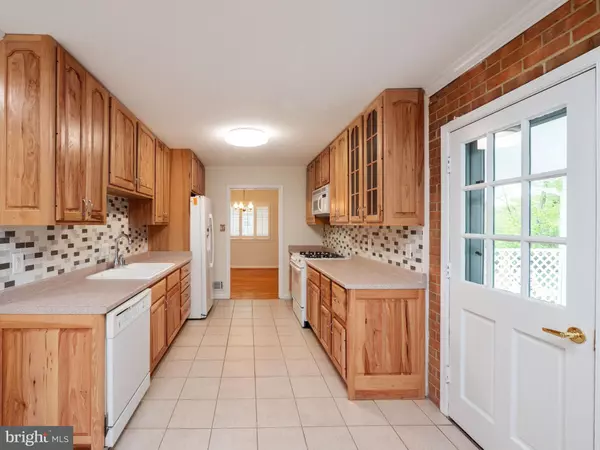$639,900
$639,900
For more information regarding the value of a property, please contact us for a free consultation.
4 Beds
3 Baths
2,880 SqFt
SOLD DATE : 06/05/2020
Key Details
Sold Price $639,900
Property Type Single Family Home
Sub Type Detached
Listing Status Sold
Purchase Type For Sale
Square Footage 2,880 sqft
Price per Sqft $222
Subdivision West Springfield
MLS Listing ID VAFX1125040
Sold Date 06/05/20
Style Ranch/Rambler
Bedrooms 4
Full Baths 3
HOA Y/N N
Abv Grd Liv Area 1,440
Originating Board BRIGHT
Year Built 1965
Annual Tax Amount $6,673
Tax Year 2020
Lot Size 10,506 Sqft
Acres 0.24
Property Description
***VIDEO TOUR https://properties.myhouselens.com/Ashtonbirchdrive *** Truly Amazing Single Family home in a Prime Location. This beautiful Brick Front Home features 4 bedrooms, 1 den and 3 full bathrooms. Fabulous wood floors through out the main level. Amazing kitchen with 42" cabinets with modern back splash. Freshly painted through out. New windows (some). All 3 bathrooms are custom tile work, NEW vanities and light fixtures. NEW carpet. NEW roof. 2 Fire Places. Car port and a huge driveway for a lot of parking ***Pending Release***
Location
State VA
County Fairfax
Zoning 130
Rooms
Basement Daylight, Full, Fully Finished, Walkout Level
Main Level Bedrooms 3
Interior
Interior Features Carpet, Ceiling Fan(s), Floor Plan - Open, Wood Floors
Hot Water Multi-tank
Heating Central, Forced Air
Cooling Ceiling Fan(s), Central A/C
Flooring Hardwood, Wood
Fireplaces Number 2
Fireplaces Type Wood
Equipment Disposal, Dishwasher, Dryer, Built-In Microwave, Icemaker, Oven/Range - Gas, Refrigerator, Washer, Water Heater
Fireplace Y
Window Features Double Pane
Appliance Disposal, Dishwasher, Dryer, Built-In Microwave, Icemaker, Oven/Range - Gas, Refrigerator, Washer, Water Heater
Heat Source Natural Gas
Laundry Dryer In Unit, Washer In Unit
Exterior
Garage Spaces 5.0
Waterfront N
Water Access N
Roof Type Asphalt
Accessibility Other
Parking Type Attached Carport, Driveway
Total Parking Spaces 5
Garage N
Building
Lot Description Backs to Trees
Story 2
Sewer Public Sewer
Water Public
Architectural Style Ranch/Rambler
Level or Stories 2
Additional Building Above Grade, Below Grade
New Construction N
Schools
School District Fairfax County Public Schools
Others
Senior Community No
Tax ID 0892 02 0083
Ownership Fee Simple
SqFt Source Assessor
Acceptable Financing Cash, Conventional, FHA, VA, VHDA
Listing Terms Cash, Conventional, FHA, VA, VHDA
Financing Cash,Conventional,FHA,VA,VHDA
Special Listing Condition Standard
Read Less Info
Want to know what your home might be worth? Contact us for a FREE valuation!

Our team is ready to help you sell your home for the highest possible price ASAP

Bought with Heather Moseley • WHS Real Estate, LLC

"My job is to find and attract mastery-based agents to the office, protect the culture, and make sure everyone is happy! "






