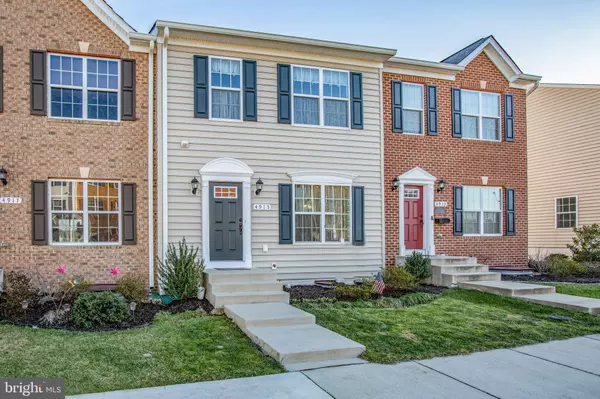$300,000
$289,900
3.5%For more information regarding the value of a property, please contact us for a free consultation.
3 Beds
4 Baths
1,776 SqFt
SOLD DATE : 02/22/2021
Key Details
Sold Price $300,000
Property Type Townhouse
Sub Type Interior Row/Townhouse
Listing Status Sold
Purchase Type For Sale
Square Footage 1,776 sqft
Price per Sqft $168
Subdivision Lakeside
MLS Listing ID VASP228130
Sold Date 02/22/21
Style Colonial
Bedrooms 3
Full Baths 3
Half Baths 1
HOA Fees $80/mo
HOA Y/N Y
Abv Grd Liv Area 1,200
Originating Board BRIGHT
Year Built 2015
Annual Tax Amount $1,851
Tax Year 2020
Lot Size 1,860 Sqft
Acres 0.04
Property Description
Looking for an affordable retreat that overlooks the water with breathtaking sunrises? This is it!! Geese, ducks, herons and cranes visit the pond daily. Great community with sidewalks, playground and peaceful walking trail. Conservation area on other side of pond, so you will never be looking at a new building or subdivision. Convenient to everything - 13 minutes to VRE and 4 minutes to I95, shopping within walking distance and Cosner's Corner & Soutpointe less than 7 minutes away.. Three bedroom 3.5 baths. Deck with fenced in yard. Perfect floor plan for you to work from home or even consider renting out basement with bedroom and full bath available. Assigned parking in front of the home with visitor parking available. Make the move in 2021 to this waterfront home!
Location
State VA
County Spotsylvania
Zoning R8
Rooms
Basement Daylight, Full, Fully Finished, Heated, Improved, Outside Entrance, Rear Entrance, Walkout Level
Interior
Interior Features Breakfast Area, Built-Ins, Carpet, Ceiling Fan(s), Combination Dining/Living, Combination Kitchen/Dining, Combination Kitchen/Living, Dining Area, Floor Plan - Open, Kitchen - Eat-In, Kitchen - Island, Kitchen - Table Space, Pantry, Primary Bath(s), Upgraded Countertops, Walk-in Closet(s)
Hot Water Natural Gas
Cooling Central A/C
Equipment Built-In Microwave, Dishwasher, Disposal, Dryer, Exhaust Fan, Icemaker, Refrigerator, Range Hood, Stove, Washer, Water Heater
Appliance Built-In Microwave, Dishwasher, Disposal, Dryer, Exhaust Fan, Icemaker, Refrigerator, Range Hood, Stove, Washer, Water Heater
Heat Source Natural Gas
Exterior
Garage Spaces 2.0
Waterfront Y
Water Access Y
View Pond
Accessibility None
Parking Type Parking Lot
Total Parking Spaces 2
Garage N
Building
Story 3
Sewer Public Sewer
Water Public
Architectural Style Colonial
Level or Stories 3
Additional Building Above Grade, Below Grade
New Construction N
Schools
School District Spotsylvania County Public Schools
Others
HOA Fee Include Trash,Common Area Maintenance
Senior Community No
Tax ID 36D4-53-
Ownership Fee Simple
SqFt Source Assessor
Special Listing Condition Standard
Read Less Info
Want to know what your home might be worth? Contact us for a FREE valuation!

Our team is ready to help you sell your home for the highest possible price ASAP

Bought with Matthew Williams • Samson Properties

"My job is to find and attract mastery-based agents to the office, protect the culture, and make sure everyone is happy! "






