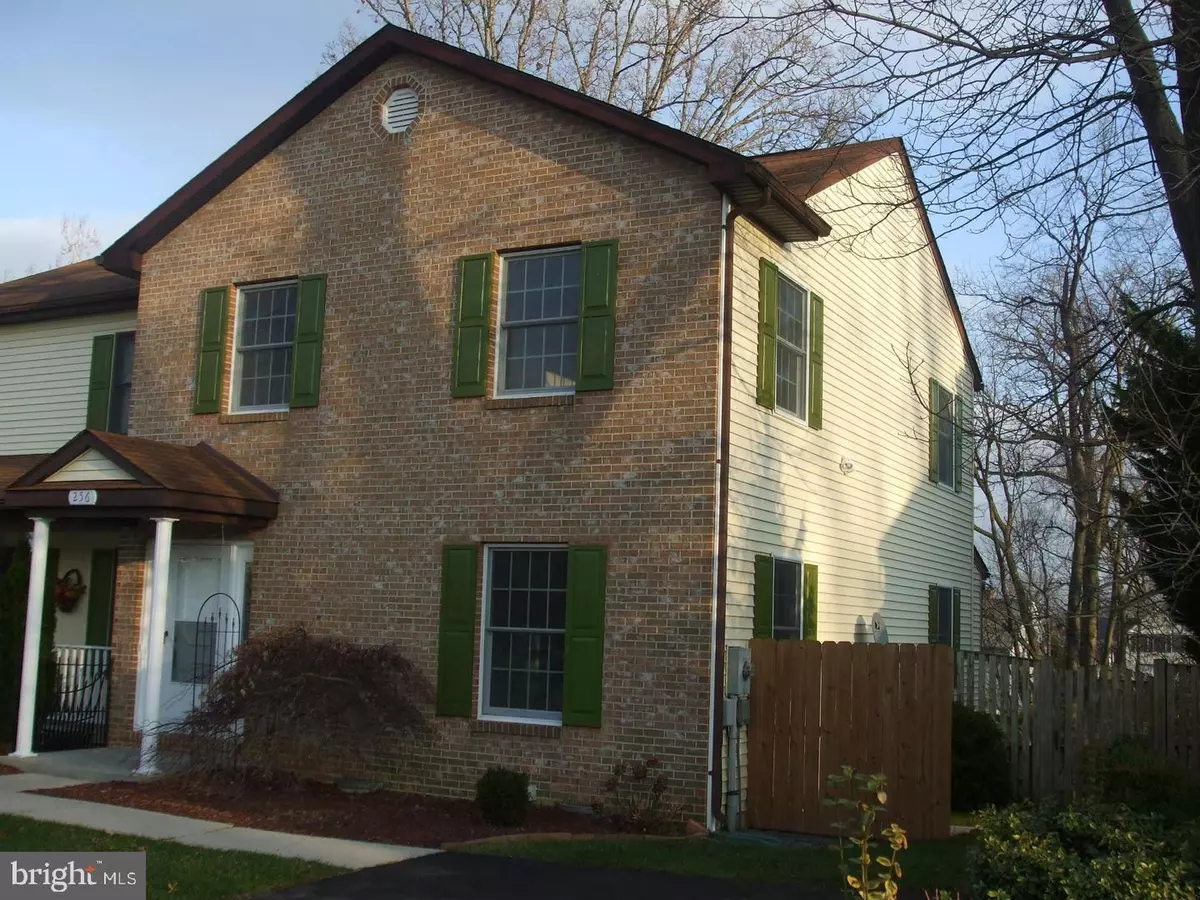$200,000
$190,000
5.3%For more information regarding the value of a property, please contact us for a free consultation.
3 Beds
2 Baths
1,536 SqFt
SOLD DATE : 06/01/2021
Key Details
Sold Price $200,000
Property Type Single Family Home
Sub Type Twin/Semi-Detached
Listing Status Sold
Purchase Type For Sale
Square Footage 1,536 sqft
Price per Sqft $130
Subdivision Tuscawilla Hills
MLS Listing ID WVJF141800
Sold Date 06/01/21
Style Side-by-Side
Bedrooms 3
Full Baths 1
Half Baths 1
HOA Fees $36/mo
HOA Y/N Y
Abv Grd Liv Area 1,536
Originating Board BRIGHT
Year Built 1993
Annual Tax Amount $1,845
Tax Year 2020
Lot Size 3,920 Sqft
Acres 0.09
Lot Dimensions 40X100
Property Description
Duplex with 3 bedrooms, 1.5 bath on crawl space. Laminate flooring upstairs and downstairs. This well maintained duplex has a private feel with a deck looking over a fenced in backyard that backs to a common area with lots of trees. The sunroom opens to the dining area and living room with the kitchen off to one side. The front foyer leads to a powder room and storage/laundry area and into the kitchen. Upstairs there are three bedrooms and a large bathroom with a jetted tub. There is pull-down access to an attic for storage. Many updates include a 2 year old roof, 3 year old furnace and 4 year old appliances. Currently tenant occupied, so taxes will be reduced next year for new owner occupant. Settlement needs to be delayed until the end of May to allow tenant to move. OPEN HOUSE TODAY, SATURDAY, APRIL 10.
Location
State WV
County Jefferson
Zoning 101
Rooms
Other Rooms Dining Room, Bedroom 3, Kitchen, Family Room, Bedroom 1, Sun/Florida Room, Bathroom 2
Basement Combination
Interior
Interior Features Dining Area, Floor Plan - Traditional, Floor Plan - Open
Hot Water Electric
Heating Heat Pump(s)
Cooling Central A/C
Flooring Laminated
Equipment Dishwasher, Dryer, Refrigerator, Stove, Washer
Furnishings No
Fireplace N
Window Features Double Pane,Vinyl Clad
Appliance Dishwasher, Dryer, Refrigerator, Stove, Washer
Heat Source Electric
Laundry Main Floor
Exterior
Exterior Feature Deck(s)
Garage Spaces 2.0
Fence Wood
Amenities Available Common Grounds, Other
Waterfront N
Water Access N
View Trees/Woods, Street
Roof Type Shingle
Accessibility None
Porch Deck(s)
Parking Type Driveway, On Street
Total Parking Spaces 2
Garage N
Building
Lot Description Backs to Trees, Landscaping, Trees/Wooded, Backs - Open Common Area
Story 2
Foundation Crawl Space
Sewer Public Sewer
Water Public
Architectural Style Side-by-Side
Level or Stories 2
Additional Building Above Grade, Below Grade
Structure Type Dry Wall
New Construction N
Schools
School District Jefferson County Schools
Others
Pets Allowed Y
Senior Community No
Tax ID 0211D008600000000
Ownership Fee Simple
SqFt Source Estimated
Acceptable Financing Conventional, FHA, USDA, VA
Horse Property N
Listing Terms Conventional, FHA, USDA, VA
Financing Conventional,FHA,USDA,VA
Special Listing Condition Standard
Pets Description No Pet Restrictions
Read Less Info
Want to know what your home might be worth? Contact us for a FREE valuation!

Our team is ready to help you sell your home for the highest possible price ASAP

Bought with Patricia Sherwood • Long & Foster Real Estate, Inc.

"My job is to find and attract mastery-based agents to the office, protect the culture, and make sure everyone is happy! "






