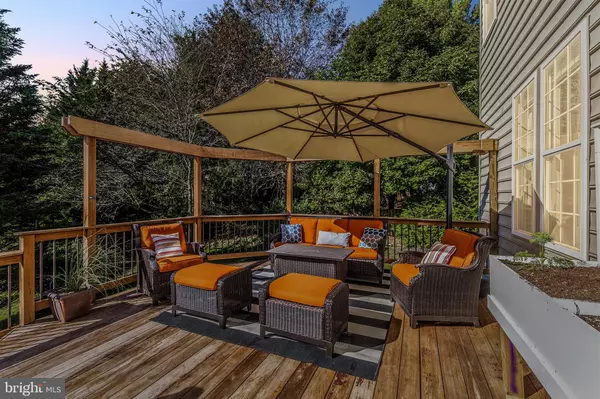$565,000
$560,000
0.9%For more information regarding the value of a property, please contact us for a free consultation.
4 Beds
4 Baths
3,120 SqFt
SOLD DATE : 11/19/2020
Key Details
Sold Price $565,000
Property Type Single Family Home
Sub Type Detached
Listing Status Sold
Purchase Type For Sale
Square Footage 3,120 sqft
Price per Sqft $181
Subdivision Hunters Crossing
MLS Listing ID MDCR199878
Sold Date 11/19/20
Style Colonial
Bedrooms 4
Full Baths 3
Half Baths 1
HOA Fees $10
HOA Y/N Y
Abv Grd Liv Area 2,598
Originating Board BRIGHT
Year Built 2000
Annual Tax Amount $5,283
Tax Year 2020
Lot Size 10,157 Sqft
Acres 0.23
Property Description
***PLEASE SUBMIT YOUR BEST AND FINAL OFFER BY 4:00 P.M. ON MONDAY, OCTOBER 12, 2020*** Surround yourself with an abundance of natural light, nature and privacy! This Stunning Updated Colonial is located in the Charming Sykesville/Eldersburg Community - Voted The Coolest Small Town in America. 6460 Macbeth Way is located on a Cul-de Sac and offers 3,800 Square Feet of Bright and Spacious Living Space with 4 Bedrooms, 3 Full Baths and a Powder Room. The Main Level features a Soaring 2-Level Entryway, Hardwood Floors, NEW Berber Carpet on the Stairs & Landing, Recessed Lighting and Lots of Windows letting in Tons of Natural Light. One of the Many Highlights of this Home is the Outdoor Living Space - Perfect for Family Living or Entertaining - Featuring a Two-tier Deck made of Resilient Brazilian Ipe Hardwood and a Large Bluestone Paver Patio with a Unique Built-in Pizza Oven, Firepit and Seating Wall. The Private Backyard is Lined with Mature Trees and has Numerous Garden Boxes, Garden Benches, and Extra Storage Space for Yard Equipment. The Gourmet Eat-in Kitchen boasts Granite Countertops, Stainless Steel Appliances, Oversized 42 Inch Cabinets, Tile Backsplash and a Center Island with Custom Granite & Breakfast Bar Seating. The Kitchen Flows into a Large Family Room with Gas Fireplace and French Doors Opening to the Deck, Patio & Backyard. The Main Level Also Includes a Formal Living Room, Formal Dining Room, Office, Powder Room and Mudroom Accessing the Attached 2 Car Garage and leveled driveway. The Spacious Master Suite includes double sinks and boasts Cathedral Ceilings, His & Hers Walk-in Closets and a Spa-like Master Bath which includes a Soaking Tub, Dual Vanities and a Separate Shower. Three Additional Bedrooms each with large closets or walk-in closets, and a Full Bath can be Found on the Upper Level; Plus, a Convenient Laundry Room with NEW Maytag Bravos Washer/Dryer. The Walk-out finished Lower Level offers a Guest area and Full Bath, Spacious Rec Room with gym area and Workshop with Glass Doors opening to the Patio and Backyard. This Family Friendly Neighborhood is Located in a Blue-Ribbon School District with an Abundance of Parks & Playgrounds, Including Freedom Sports Park with Hiking & Biking Trails and Numerous Baseball Fields. A Walking Path at the End of the Cul-de Sac, designated as a Green Space, provides Easy Access to Eldersburg Commons Shopping Center with Chipotle, MOD Pizza, Walmart, Petco, TJ Maxx, Eldersburg Library, and More! Less than 4 Miles to Historic Sykesville (America's Coolest Small Town) offering Farmers Markets, Restaurants and Year Round Festivals and Events. Perfect for Commuters and just minutes to Rt 26 and Rt 32, Easy Access to Baltimore, Frederick and BWI and Under an Hour to DC or Pennsylvania. This is truly a must see home!!
Location
State MD
County Carroll
Zoning RESIDENTIAL
Rooms
Basement Fully Finished
Interior
Hot Water Electric
Heating Heat Pump(s)
Cooling Central A/C
Fireplaces Number 1
Fireplaces Type Gas/Propane
Fireplace Y
Heat Source Electric
Laundry Upper Floor
Exterior
Garage Garage - Front Entry
Garage Spaces 2.0
Utilities Available Cable TV
Waterfront N
Water Access N
Accessibility 2+ Access Exits
Parking Type Attached Garage
Attached Garage 2
Total Parking Spaces 2
Garage Y
Building
Story 3
Sewer Public Sewer
Water Public
Architectural Style Colonial
Level or Stories 3
Additional Building Above Grade, Below Grade
New Construction N
Schools
Elementary Schools Eldersburg
Middle Schools Oklahoma Road
High Schools Liberty
School District Carroll County Public Schools
Others
Senior Community No
Tax ID 0705097975
Ownership Fee Simple
SqFt Source Assessor
Special Listing Condition Standard
Read Less Info
Want to know what your home might be worth? Contact us for a FREE valuation!

Our team is ready to help you sell your home for the highest possible price ASAP

Bought with Andrew Johns III • Keller Williams Gateway LLC

"My job is to find and attract mastery-based agents to the office, protect the culture, and make sure everyone is happy! "






