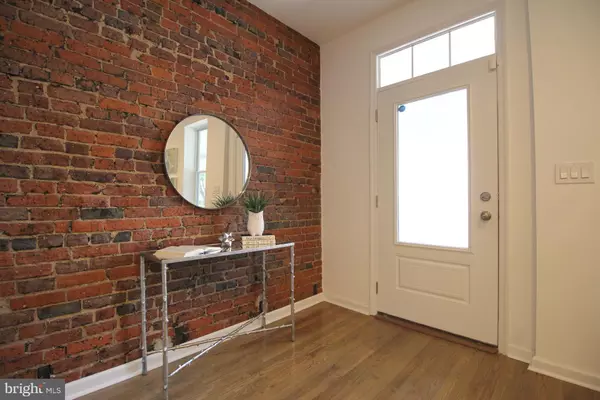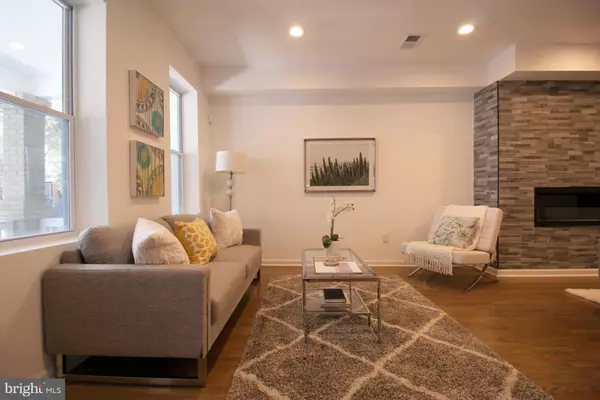$600,000
$649,900
7.7%For more information regarding the value of a property, please contact us for a free consultation.
5 Beds
4 Baths
2,343 SqFt
SOLD DATE : 01/08/2020
Key Details
Sold Price $600,000
Property Type Townhouse
Sub Type Interior Row/Townhouse
Listing Status Sold
Purchase Type For Sale
Square Footage 2,343 sqft
Price per Sqft $256
Subdivision Anacostia
MLS Listing ID DCDC442562
Sold Date 01/08/20
Style Federal
Bedrooms 5
Full Baths 3
Half Baths 1
HOA Y/N N
Abv Grd Liv Area 1,512
Originating Board BRIGHT
Year Built 1924
Annual Tax Amount $3,650
Tax Year 2019
Lot Size 1,529 Sqft
Acres 0.04
Property Description
Gorgeous renovation near Historic Anacostia Waterfront. This home is literally just across the bridge from the Navy Yard and Capitol Hill! The value-added amenities in this row-home will wow you. Main and upper level has HW throughout. All new finishes, appliances and a floating fireplace to boot. The Large gourmet kitchen has a south-facing deck perfect for that morning cup of joe. Owner s suite is flooded with natural light and boasts a deck with views of the 11th St Bridge and beyond. The owner s bath offers a double sink vanity, oversized shower stall with rainfall showerhead and it s own skylight. The 2 rear-facing bedrooms share a deck with views of the park and bridge also. The self-contained, 2 BR, kitchenette, full bath with jetted tub and shower stall basement has its own HVAC, hot water, laundry hookup, and exterior entrance. Fenced rear yard offers off-street parking and entertaining space. This is DC s new hot neighborhood. Parks, trails, thoroughfares, restaurants, and shops are all within 3 blocks of this home. Get in while the area is still affordable!
Location
State DC
County Washington
Zoning R4
Direction North
Rooms
Basement Daylight, Partial, Fully Finished, Outside Entrance, Interior Access, Rear Entrance, Walkout Stairs, Windows
Interior
Interior Features Combination Kitchen/Dining, Floor Plan - Open, Kitchen - Gourmet, Kitchen - Island, Kitchenette, Primary Bath(s), Recessed Lighting, Soaking Tub, Stall Shower
Hot Water Electric, Natural Gas, Tankless, Multi-tank
Cooling Central A/C, Multi Units
Fireplaces Number 1
Heat Source Electric, Natural Gas
Exterior
Waterfront N
Water Access N
Accessibility None
Parking Type Driveway, Off Street, On Street
Garage N
Building
Story 2.5
Sewer Public Sewer
Water Public
Architectural Style Federal
Level or Stories 2.5
Additional Building Above Grade, Below Grade
New Construction N
Schools
School District District Of Columbia Public Schools
Others
Senior Community No
Tax ID 5602//0097
Ownership Fee Simple
SqFt Source Assessor
Special Listing Condition Standard
Read Less Info
Want to know what your home might be worth? Contact us for a FREE valuation!

Our team is ready to help you sell your home for the highest possible price ASAP

Bought with Stuart N Naranch • Redfin Corp

"My job is to find and attract mastery-based agents to the office, protect the culture, and make sure everyone is happy! "






