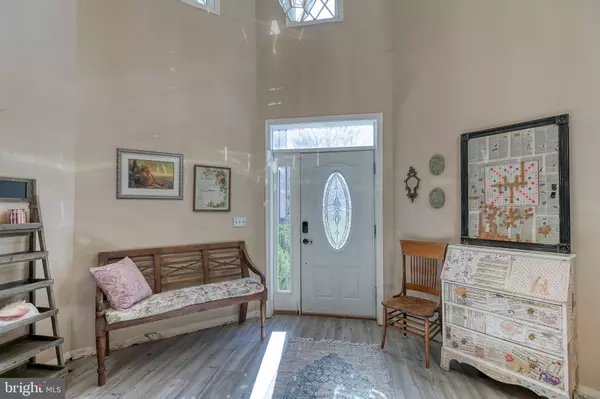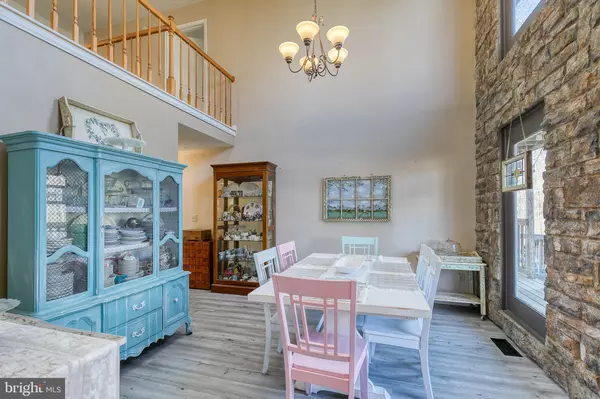$529,700
$535,000
1.0%For more information regarding the value of a property, please contact us for a free consultation.
5 Beds
3 Baths
3,816 SqFt
SOLD DATE : 02/22/2021
Key Details
Sold Price $529,700
Property Type Single Family Home
Sub Type Detached
Listing Status Sold
Purchase Type For Sale
Square Footage 3,816 sqft
Price per Sqft $138
Subdivision Crestwood
MLS Listing ID VAST227574
Sold Date 02/22/21
Style Other,Tudor
Bedrooms 5
Full Baths 2
Half Baths 1
HOA Y/N N
Abv Grd Liv Area 3,816
Originating Board BRIGHT
Year Built 1988
Annual Tax Amount $4,538
Tax Year 2020
Lot Size 10.430 Acres
Acres 10.43
Property Description
Location with Acreage!!! Don't miss this charming French Country Tudor style home. Over 3800 Square feet on over 10 acres and No HOA-you will feel removed on this lovely farmette, but still only be minutes to grocery stores, I-95, VRE, and commuter lots. This home has 4 bedrooms , but includes 3 other flex spaces that can be used as addition bedrooms (check out the floor plan)! Step away from the cookie cutter homes with this country floor plan that flows comfortably and gives you all the spaces you need. Enter into a large two story foyer, enjoy the stone accent wall and skylights in the dining room, while enjoying gorgeous views of your property. Relax in the country kitchen, or cozy around the wood burning fireplace in the living room. The library on the main floor has plenty of light and could be easily used as an additional bedroom, art studio, or music room. Right off is a great office with plenty of storage. Upstairs is the Master Suite with large french doors leading to the upper tier balcony, but it doesn't stop there, all the bedrooms have doors leading to the upper balconies! Relax, play games, or use the GIGANTIC Bonus Room as an addition bedroom. This home has so much! Enjoy all the details! Don't miss out on cooling off in the summer in your own pool, walking down to the creek, and listening to nature on the screened porch. Are you an avid gardener? You will over this Green House and Garden! There is a large barn, chicken coop, and kennel ready for you animals. Bring your horses! Approximately 3 acres already have "no-climb" horse fences installed! Located in a cul-de-sac. Needs some work, but a great chance to get instant equity with a little sweat! New flooring throughout the main level. Dual Trane HVAC Systems, recently redone plumbing, liner in pool only 1 year old. Cox High Speed Internet and Cable. Being Sold "As-Is"
Location
State VA
County Stafford
Zoning A1
Rooms
Other Rooms Dining Room, Primary Bedroom, Bedroom 2, Bedroom 3, Bedroom 4, Bedroom 5, Kitchen, Family Room, Library, Foyer, Laundry, Office, Primary Bathroom, Full Bath, Half Bath
Interior
Interior Features Skylight(s), Ceiling Fan(s), Family Room Off Kitchen, Floor Plan - Traditional, Formal/Separate Dining Room, Store/Office
Hot Water Electric
Heating Heat Pump(s)
Cooling Central A/C
Flooring Carpet, Laminated
Fireplaces Number 1
Fireplaces Type Mantel(s), Stone
Equipment Built-In Range, Dishwasher, Oven - Single, Refrigerator, Stainless Steel Appliances, Washer/Dryer Hookups Only, Water Heater
Fireplace Y
Window Features Bay/Bow,Skylights
Appliance Built-In Range, Dishwasher, Oven - Single, Refrigerator, Stainless Steel Appliances, Washer/Dryer Hookups Only, Water Heater
Heat Source Electric
Laundry Main Floor
Exterior
Exterior Feature Balconies- Multiple, Deck(s), Patio(s), Screened
Garage Garage - Front Entry
Garage Spaces 12.0
Fence Board, Wood, Other
Pool In Ground
Utilities Available Cable TV, Electric Available
Waterfront N
Water Access N
View Trees/Woods
Roof Type Shingle
Accessibility None
Porch Balconies- Multiple, Deck(s), Patio(s), Screened
Parking Type Attached Garage, Driveway
Attached Garage 2
Total Parking Spaces 12
Garage Y
Building
Lot Description Cul-de-sac, Partly Wooded, Pond, Private, Rear Yard, Secluded, Stream/Creek, Trees/Wooded
Story 2
Foundation Crawl Space
Sewer Septic < # of BR
Water Well
Architectural Style Other, Tudor
Level or Stories 2
Additional Building Above Grade, Below Grade
Structure Type Dry Wall,Vaulted Ceilings
New Construction N
Schools
Elementary Schools Hartwood
Middle Schools Gayle
High Schools Colonial Forge
School District Stafford County Public Schools
Others
Senior Community No
Tax ID 36- -40- -8
Ownership Fee Simple
SqFt Source Assessor
Security Features Smoke Detector
Acceptable Financing Conventional, Cash
Horse Property Y
Horse Feature Horses Allowed
Listing Terms Conventional, Cash
Financing Conventional,Cash
Special Listing Condition Standard
Read Less Info
Want to know what your home might be worth? Contact us for a FREE valuation!

Our team is ready to help you sell your home for the highest possible price ASAP

Bought with William R Montminy Jr. • Berkshire Hathaway HomeServices PenFed Realty

"My job is to find and attract mastery-based agents to the office, protect the culture, and make sure everyone is happy! "






