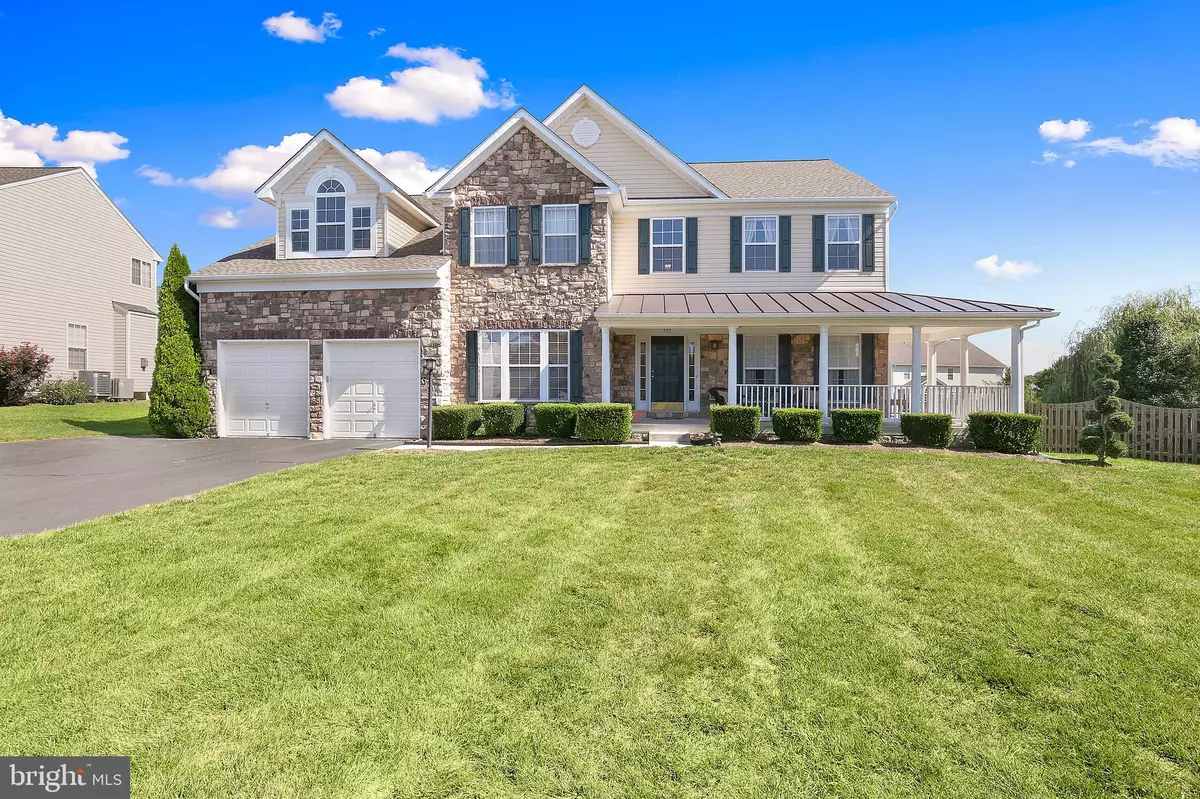$660,000
$674,500
2.1%For more information regarding the value of a property, please contact us for a free consultation.
5 Beds
6 Baths
5,758 SqFt
SOLD DATE : 01/15/2020
Key Details
Sold Price $660,000
Property Type Single Family Home
Sub Type Detached
Listing Status Sold
Purchase Type For Sale
Square Footage 5,758 sqft
Price per Sqft $114
Subdivision Hirst Farm
MLS Listing ID VALO100219
Sold Date 01/15/20
Style Colonial
Bedrooms 5
Full Baths 5
Half Baths 1
HOA Fees $35/mo
HOA Y/N Y
Abv Grd Liv Area 4,371
Originating Board BRIGHT
Year Built 2006
Annual Tax Amount $7,661
Tax Year 2019
Lot Size 0.380 Acres
Acres 0.38
Property Description
Located at the end of a quiet cul-de-sac, this lovely 5758 square foot home has a wrap-around porch, over-sized, fenced lot & mature landscaping. The 2-story foyer & staircase overlook make an impressive center entrance to the dining and living rooms. A large, gourmet kitchen w/plenty of cabinetry, granite counters, island, pantry & a 2nd staircase to upper level is adjacent to a sun-filled dining area & sitting nook. The family room opens to a deck w/convenient outdoor access to the finished basement. A study (or daytime playroom/nursery is off the family room. Five bedroom are upstairs, including a huge master w/sitting area, luxurious bath & 3 walk-in closets. The drapery in the master bedroom may not convey. Two other bedroom have private baths & walk-in closets, and 2 more share a jack-and-jill bath. The lower level is mostly finished with large rec room, gym, aux. pantry/storage, and office w/access to another bathroom. - approximately 1387 finished square feet. This property must be shown by appointment only. A list of furniture for sale by the owner will be available.
Location
State VA
County Loudoun
Zoning URBAN SINGLE FAMILY
Rooms
Other Rooms Living Room, Dining Room, Primary Bedroom, Bedroom 2, Bedroom 4, Kitchen, Family Room, Den, Foyer, Bedroom 1, Exercise Room, Great Room, Laundry, Office, Storage Room, Bathroom 1, Bathroom 2, Bathroom 3, Bonus Room, Primary Bathroom, Half Bath
Basement Full, Fully Finished, Poured Concrete
Interior
Interior Features Additional Stairway, Breakfast Area, Carpet, Ceiling Fan(s), Central Vacuum, Chair Railings, Combination Kitchen/Dining, Crown Moldings, Curved Staircase, Dining Area, Double/Dual Staircase, Family Room Off Kitchen, Floor Plan - Traditional, Kitchen - Island, Wood Floors, Window Treatments, Walk-in Closet(s)
Cooling Zoned, Central A/C
Flooring Carpet, Hardwood, Ceramic Tile
Fireplaces Number 1
Fireplaces Type Gas/Propane
Equipment Cooktop, Central Vacuum, Built-In Range, Built-In Microwave, Dishwasher, Disposal, Dryer - Front Loading, ENERGY STAR Clothes Washer, Exhaust Fan, Microwave, Oven - Double, Refrigerator, Stainless Steel Appliances, Washer, Water Heater - High-Efficiency
Furnishings No
Fireplace Y
Window Features Double Hung
Appliance Cooktop, Central Vacuum, Built-In Range, Built-In Microwave, Dishwasher, Disposal, Dryer - Front Loading, ENERGY STAR Clothes Washer, Exhaust Fan, Microwave, Oven - Double, Refrigerator, Stainless Steel Appliances, Washer, Water Heater - High-Efficiency
Heat Source Electric
Laundry Main Floor
Exterior
Exterior Feature Porch(es), Deck(s)
Garage Garage - Front Entry, Garage Door Opener, Inside Access, Oversized
Garage Spaces 3.0
Fence Board
Utilities Available Cable TV, Phone Available, Propane
Amenities Available None
Waterfront N
Water Access N
Roof Type Architectural Shingle
Street Surface Black Top
Accessibility 36\"+ wide Halls
Porch Porch(es), Deck(s)
Parking Type Attached Garage, Driveway
Attached Garage 2
Total Parking Spaces 3
Garage Y
Building
Lot Description Cul-de-sac, Landscaping
Story 3+
Foundation Concrete Perimeter
Sewer Public Sewer
Water Public
Architectural Style Colonial
Level or Stories 3+
Additional Building Above Grade, Below Grade
Structure Type 9'+ Ceilings
New Construction N
Schools
Elementary Schools Emerick
Middle Schools Blue Ridge
High Schools Loudoun Valley
School District Loudoun County Public Schools
Others
Pets Allowed Y
HOA Fee Include Trash,Snow Removal,Common Area Maintenance
Senior Community No
Tax ID 489168006000
Ownership Fee Simple
SqFt Source Estimated
Security Features 24 hour security
Acceptable Financing Cash, Conventional, FHA, VA
Horse Property N
Listing Terms Cash, Conventional, FHA, VA
Financing Cash,Conventional,FHA,VA
Special Listing Condition Standard
Pets Description No Pet Restrictions
Read Less Info
Want to know what your home might be worth? Contact us for a FREE valuation!

Our team is ready to help you sell your home for the highest possible price ASAP

Bought with Timothy D Pierson • KW United

"My job is to find and attract mastery-based agents to the office, protect the culture, and make sure everyone is happy! "






