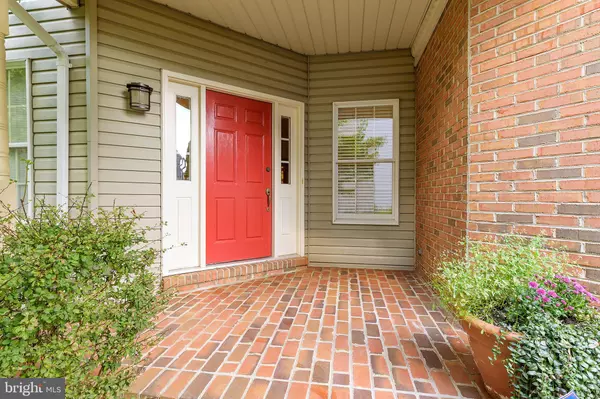$758,000
$730,000
3.8%For more information regarding the value of a property, please contact us for a free consultation.
3 Beds
4 Baths
3,413 SqFt
SOLD DATE : 10/23/2020
Key Details
Sold Price $758,000
Property Type Single Family Home
Sub Type Detached
Listing Status Sold
Purchase Type For Sale
Square Footage 3,413 sqft
Price per Sqft $222
Subdivision Century Oak
MLS Listing ID VAFX1152426
Sold Date 10/23/20
Style Colonial
Bedrooms 3
Full Baths 3
Half Baths 1
HOA Fees $133/qua
HOA Y/N Y
Abv Grd Liv Area 2,603
Originating Board BRIGHT
Year Built 1994
Annual Tax Amount $8,001
Tax Year 2020
Lot Size 6,192 Sqft
Acres 0.14
Property Description
Welcome home to your beautifully maintained first-floor master bedroom colonial in the Fair Lakes area! Lovingly landscaped and cared for this 3-bedroom 3.5 bathroom 3000 sq ft patio home is full of upgrades and recent improvements. The main level has hardwood floors throughout and features a large living room with a bay window, two-story family room, dining room, kitchen with a large eat-in area, laundry room, and the owners' suite. The entire floor is nice and bright with skylights in the owners' suite, family room, and breakfast nook. Once inside the home, your eye will immediately be drawn to the two-story stone fireplace which can be seen from both the main level and the second level loft. The owners' suite has a large organized closet with built-in drawers and shelving. The master bathroom underwent a gorgeous renovation and features a free-standing tub, glass door enclosed tiled shower with a bench, and a modern dual sink vanity. The upper level has two additional bedrooms and a large loft overlooking the family room. Currently used as a music area, the loft could function as a playroom, additional den, office, or hobby area. The upper-level bathroom features gorgeous glass tile work and updated vanity and light fixtures. The fully finished basement has a workout room, complete with rubber flooring and double French door. Full wet bar and pool table (conveys with the house) make this level a great place to entertain family and friends. There is even an office area with a built-in desk to accommodate telecommuting adults or students engaged in distance learning. A wide set of stairs lead outside to a fully fenced in backyard. There is also a large unfinished storage room. The backyard is like stepping into your own personal private oasis, with a two-tiered Trex deck, two large umbrellas that convey, and a yard filled with flowers and plants of all shapes, sizes, and colors. The yard has in a ground sprinkler system and the home backs to a community common area which gives you a larger green space to enjoy. There are plenty of spaces to use your green thumb both inside and outside the home. Three fireplaces ( 2 gas, 1 wood burning), dual zoned heating system, kitchen cooktop vents to the outside Upgrades: **Roof 2013 **Water Heater 2011 ** Heat Pump 2013 *Air Conditioner 2013, Furnace 2004 **Kitchen 2011 **Trex deck 2015 **Fence 2019 **Master Bath 2014 **Basement Bath 2012 **Upstairs Bath 2015 Home rolls to Navy Elementary, Franklin Middle (Rachel Carson for AP), and Chantilly High School. Located in a community right off the Fairfax County Parkway you can travel to Reston in 12 minutes, I-66 in 7 minutes, and shop locally in Fair Lakes, Franklin Farm, Greenbriar, or all along Rte 50 between I-66 and Rte 28. The community pool and tennis courts are located off of Misty Creek Lane Open Saturday, September 10 from 2 to 4 pm and Sunday, September 11 from 1 to 3 pm.
Location
State VA
County Fairfax
Zoning 303
Rooms
Other Rooms Living Room, Dining Room, Primary Bedroom, Bedroom 2, Bedroom 3, Kitchen, Family Room, Den, Breakfast Room, Loft, Office, Recreation Room, Full Bath, Half Bath
Basement Full
Main Level Bedrooms 1
Interior
Interior Features Breakfast Area, Built-Ins, Carpet, Ceiling Fan(s), Crown Moldings, Entry Level Bedroom, Floor Plan - Open, Formal/Separate Dining Room, Kitchen - Eat-In, Recessed Lighting, Skylight(s), Sprinkler System, Stall Shower, Upgraded Countertops, Walk-in Closet(s), Wet/Dry Bar, Wood Floors
Hot Water Natural Gas
Heating Forced Air, Heat Pump - Electric BackUp
Cooling Central A/C
Fireplaces Number 3
Equipment Built-In Microwave, Dishwasher, Disposal, Dryer, Exhaust Fan, Oven/Range - Gas, Refrigerator, Washer, Water Heater
Fireplace Y
Appliance Built-In Microwave, Dishwasher, Disposal, Dryer, Exhaust Fan, Oven/Range - Gas, Refrigerator, Washer, Water Heater
Heat Source Natural Gas
Exterior
Garage Garage - Front Entry, Garage Door Opener
Garage Spaces 4.0
Waterfront N
Water Access N
Roof Type Asphalt
Accessibility None
Parking Type Attached Garage, Driveway, On Street
Attached Garage 2
Total Parking Spaces 4
Garage Y
Building
Story 3
Sewer Public Sewer
Water Public
Architectural Style Colonial
Level or Stories 3
Additional Building Above Grade, Below Grade
New Construction N
Schools
Elementary Schools Navy
Middle Schools Franklin
High Schools Chantilly
School District Fairfax County Public Schools
Others
HOA Fee Include Common Area Maintenance,Pool(s),Trash,Snow Removal
Senior Community No
Tax ID 0452 12 0256
Ownership Fee Simple
SqFt Source Assessor
Acceptable Financing Cash, Conventional, FHA, VA
Listing Terms Cash, Conventional, FHA, VA
Financing Cash,Conventional,FHA,VA
Special Listing Condition Standard
Read Less Info
Want to know what your home might be worth? Contact us for a FREE valuation!

Our team is ready to help you sell your home for the highest possible price ASAP

Bought with Erin A Mendenhall • CENTURY 21 New Millennium

"My job is to find and attract mastery-based agents to the office, protect the culture, and make sure everyone is happy! "






