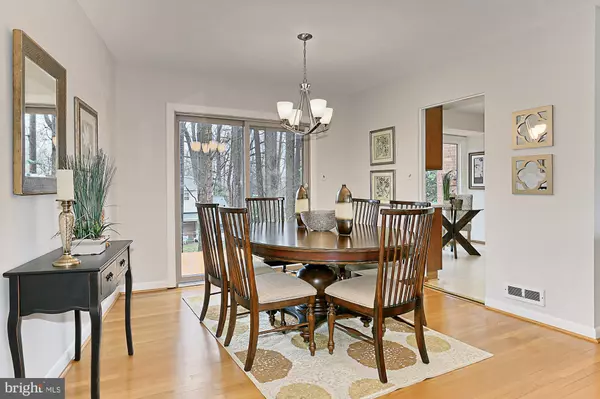$620,200
$609,000
1.8%For more information regarding the value of a property, please contact us for a free consultation.
3 Beds
3 Baths
1,381 SqFt
SOLD DATE : 03/17/2020
Key Details
Sold Price $620,200
Property Type Single Family Home
Sub Type Detached
Listing Status Sold
Purchase Type For Sale
Square Footage 1,381 sqft
Price per Sqft $449
Subdivision Roundtree
MLS Listing ID VAFX1110922
Sold Date 03/17/20
Style Split Level
Bedrooms 3
Full Baths 2
Half Baths 1
HOA Y/N N
Abv Grd Liv Area 1,381
Originating Board BRIGHT
Year Built 1960
Annual Tax Amount $6,670
Tax Year 2019
Lot Size 9,685 Sqft
Acres 0.22
Property Description
A picture-perfect gem in immaculate move in condition. The property is located in an extraordinary section of the Sleepy Hollow area which is practically surrounded by Fairfax County parks. Access to the parks, which have miles of trails, playgrounds, and other facilities is 1000 feet from the house. The kitchen and baths have been remodeled and updated. The entire main and upper levels, excluding the kitchen, has gleaming hardwood floors, and is flooded with light from large energy efficient windows. The house boasts an attached master bath, six panel interior doors, a dining room with sliding glass doors to the deck, and a large family room with a fireplace. There is a huge amount of storage area on the lower level. In addition to all of the above, the backyard is completely fenced in. The quiet neighborhood has no through traffic. This special property is just a short walk to Metrobus, less than 2 miles to 495, and close to multiple shopping centers with supermarkets, restaurants, and retail stores. Giant is just 1.4 miles. The new Mosaic District is 3.1 miles, Falls Church Center 2.5 miles, and the East Falls church Metro 3.4 miles.
Location
State VA
County Fairfax
Zoning 140
Rooms
Other Rooms Living Room, Dining Room, Primary Bedroom, Bedroom 2, Bedroom 3, Kitchen, Family Room, Laundry, Storage Room, Utility Room, Bathroom 2, Primary Bathroom
Basement Connecting Stairway, Daylight, Partial, Heated, Improved, Interior Access, Outside Entrance, Side Entrance, Walkout Level, Windows
Interior
Interior Features Attic, Breakfast Area, Built-Ins, Floor Plan - Traditional, Kitchen - Eat-In, Primary Bath(s), Wood Floors
Hot Water Natural Gas
Heating Forced Air, Central
Cooling Central A/C
Fireplaces Number 1
Fireplaces Type Fireplace - Glass Doors, Gas/Propane
Equipment Dishwasher, Disposal, Oven/Range - Electric, Refrigerator, Washer - Front Loading, Washer/Dryer Hookups Only, Dryer, Washer
Fireplace Y
Window Features Double Pane,Energy Efficient
Appliance Dishwasher, Disposal, Oven/Range - Electric, Refrigerator, Washer - Front Loading, Washer/Dryer Hookups Only, Dryer, Washer
Heat Source Natural Gas
Laundry Lower Floor
Exterior
Exterior Feature Deck(s)
Fence Rear
Utilities Available Natural Gas Available
Waterfront N
Water Access N
Accessibility None, 2+ Access Exits, Level Entry - Main
Porch Deck(s)
Parking Type Driveway
Garage N
Building
Lot Description Front Yard, Landscaping, Rear Yard
Story 3+
Sewer Public Sewer
Water Public
Architectural Style Split Level
Level or Stories 3+
Additional Building Above Grade, Below Grade
New Construction N
Schools
Elementary Schools Beech Tree
Middle Schools Glasgow
High Schools Justice
School District Fairfax County Public Schools
Others
Senior Community No
Tax ID 0602 34 0054
Ownership Fee Simple
SqFt Source Assessor
Special Listing Condition Standard
Read Less Info
Want to know what your home might be worth? Contact us for a FREE valuation!

Our team is ready to help you sell your home for the highest possible price ASAP

Bought with Daniel Michaelson • Gayle Harvey Real Estate Inc

"My job is to find and attract mastery-based agents to the office, protect the culture, and make sure everyone is happy! "






