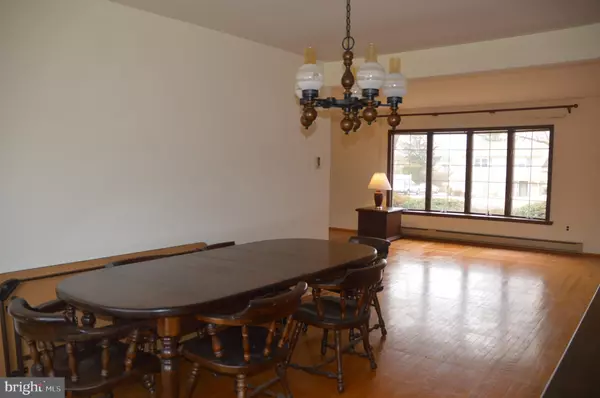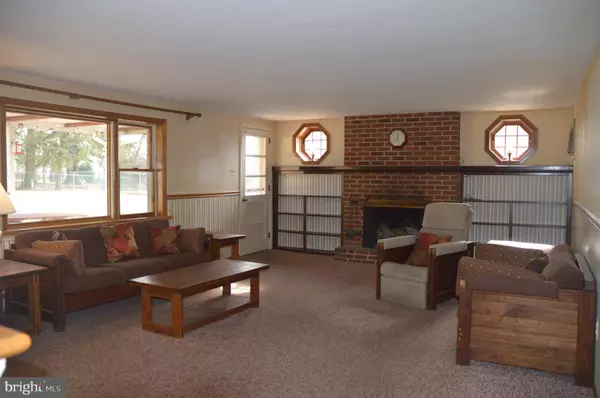$355,000
$369,900
4.0%For more information regarding the value of a property, please contact us for a free consultation.
3 Beds
2 Baths
1,341 SqFt
SOLD DATE : 03/20/2020
Key Details
Sold Price $355,000
Property Type Single Family Home
Sub Type Detached
Listing Status Sold
Purchase Type For Sale
Square Footage 1,341 sqft
Price per Sqft $264
Subdivision Pheasant Run
MLS Listing ID PABU488764
Sold Date 03/20/20
Style Split Level
Bedrooms 3
Full Baths 1
Half Baths 1
HOA Y/N N
Abv Grd Liv Area 1,341
Originating Board BRIGHT
Year Built 1968
Annual Tax Amount $4,835
Tax Year 2020
Lot Size 0.458 Acres
Acres 0.46
Lot Dimensions 105.00 x 190.00
Property Description
Welcome to 35 Pheasant Drive, a quaint brick front home in a wonderful neighborhood setting. The bright living room features a large bay window that overlooks the front yard and lets in natural light, and hardwood floors seamlessly connect the living room to the dining room. Then, step into the eat-in kitchen which boasts stainless steel appliances and plenty of cabinetry. The spacious gathering room offers a fireplace with brick surround, chair rail trim, a large window overlooking the backyard, and a door leading out to a lovely covered patio perfect for outdoor entertaining. The main level is complete with a half bath. Upstairs one will find the master bedroom with hardwood floors, two closets, and its own separate entrance to the full hall bath. Two additional bedrooms on this level both feature hardwood floors. Have endless possibilities and great storage with a lower level offering a bar and plenty of space. Additional amenities include garage with mudroom/laundry room entry and a shed in the backyard for storage. Fantastic location close to shopping and dining, and in Council Rock schools!
Location
State PA
County Bucks
Area Northampton Twp (10131)
Zoning R2
Rooms
Basement Full
Interior
Interior Features Combination Dining/Living, Dining Area, Family Room Off Kitchen, Wood Floors
Heating Baseboard - Electric
Cooling Window Unit(s)
Fireplaces Number 1
Fireplaces Type Wood
Fireplace Y
Heat Source Electric
Laundry Main Floor
Exterior
Garage Inside Access
Garage Spaces 1.0
Waterfront N
Water Access N
Accessibility None
Parking Type Attached Garage, Driveway
Attached Garage 1
Total Parking Spaces 1
Garage Y
Building
Story 2
Sewer Public Sewer
Water Public
Architectural Style Split Level
Level or Stories 2
Additional Building Above Grade, Below Grade
New Construction N
Schools
School District Council Rock
Others
Senior Community No
Tax ID 31-043-088
Ownership Fee Simple
SqFt Source Estimated
Special Listing Condition Standard
Read Less Info
Want to know what your home might be worth? Contact us for a FREE valuation!

Our team is ready to help you sell your home for the highest possible price ASAP

Bought with Alison Steffens • Kurfiss Sotheby's International Realty

"My job is to find and attract mastery-based agents to the office, protect the culture, and make sure everyone is happy! "






