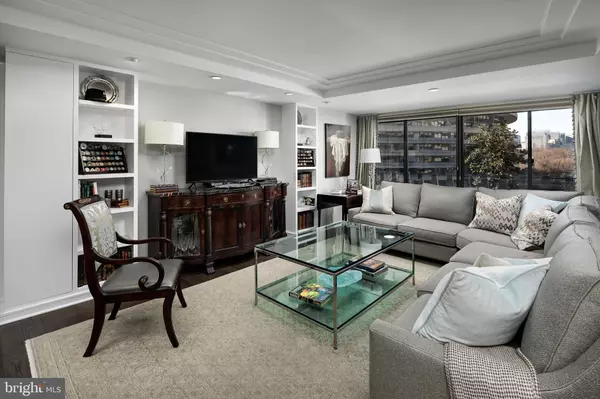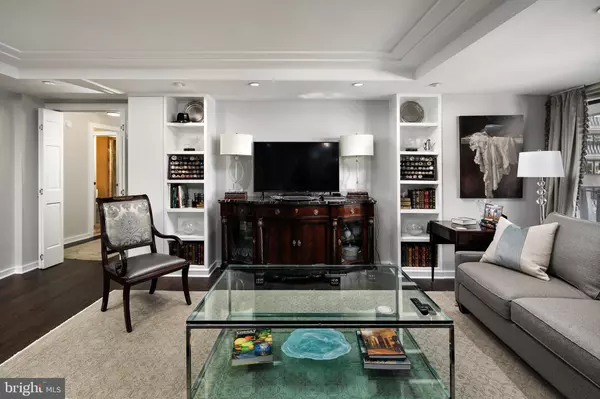$700,000
$749,000
6.5%For more information regarding the value of a property, please contact us for a free consultation.
1 Bed
2 Baths
1,254 SqFt
SOLD DATE : 09/08/2021
Key Details
Sold Price $700,000
Property Type Condo
Sub Type Condo/Co-op
Listing Status Sold
Purchase Type For Sale
Square Footage 1,254 sqft
Price per Sqft $558
Subdivision Foggy Bottom
MLS Listing ID DCDC508264
Sold Date 09/08/21
Style Other
Bedrooms 1
Full Baths 2
Condo Fees $1,577/mo
HOA Y/N N
Abv Grd Liv Area 1,254
Originating Board BRIGHT
Year Built 1968
Tax Year 2021
Property Description
This home has it all!! Renovated large river view one bedroom with two full baths- 1254 sq ft. (the square feet of a 2 bedroom). Beautiful renovation. Picturesque and quiet river view from each room and Potomac River sunsets. 35 ft tiled balcony. New windows. Freshly painted, new rich hardwood floors, updated lighting and ceiling treatment, shades with black-out option throughout - all designed for ease of living. Open living room with extra seating area and dining area with access to balcony. Bar with accent lighting, wine refrigerator, hidden extra wine storage. Impeccable kitchen with white cabinetry , smart lighting, chrome hardware, stainless steel appliances, granite countertops, display shelving and pocket door opening to a great hidden storage pantry. Privacy doors separate living area from the master suite . Master suite highlighted by a wall of built-in shelving and a large walk-in closet with it's own locking file cabinet, large dressing area. Access to balcony. 3 other large closets offer ample storage. Superb baths with stone countertops, tile design, handsome wood vanities, and fine details including heated designer tile flooring in master bath. Second full bath allows privacy for guests, with ample room for guests in the living area alcove. FULL laundry room with washer/dryer, white cabinets and utility wall, ironing board and folding counter. Additional storage room. Parking included. Additional parking space available for purchase. Coop fee includes property taxes, utilities, parking basic cable, internet, and maintenance of HVAC. Watergate East amenities include sparkling newly renovated lobby, 24/7 front desk & doorman service, outdoor heated pool, fitness center, roof terrace, plus on-site shops and restaurants. Walking distance to the Kennedy Center, Georgetown Waterfront, State Department, bicycle/walking paths, Foggy Bottom Metro, Watergate Hotel & Spa, GWU, restaurants, and more! Underlying mortgage of approx $14,000 will be deducted from cash due at settlement.
Location
State DC
County Washington
Zoning MU2L
Rooms
Other Rooms Living Room, Primary Bedroom, Kitchen, Foyer, Bedroom 1
Main Level Bedrooms 1
Interior
Interior Features Walk-in Closet(s)
Hot Water Other
Heating Central
Cooling Central A/C
Flooring Hardwood
Equipment Dishwasher, Stove, Built-In Microwave, Disposal, Refrigerator, Washer/Dryer Stacked
Fireplace N
Window Features Double Pane
Appliance Dishwasher, Stove, Built-In Microwave, Disposal, Refrigerator, Washer/Dryer Stacked
Heat Source Central
Exterior
Exterior Feature Roof
Garage Underground
Garage Spaces 1.0
Utilities Available Cable TV Available
Amenities Available Beauty Salon, Concierge, Convenience Store, Elevator, Extra Storage, Pool - Outdoor, Swimming Pool, Other, Security, Bike Trail, Jog/Walk Path, Fitness Center
Waterfront N
Water Access N
View City, Street
Accessibility Other
Porch Roof
Parking Type Parking Garage
Total Parking Spaces 1
Garage N
Building
Story 1
Unit Features Hi-Rise 9+ Floors
Sewer Public Sewer
Water Public
Architectural Style Other
Level or Stories 1
Additional Building Above Grade
New Construction N
Schools
Middle Schools Hardy
School District District Of Columbia Public Schools
Others
Pets Allowed Y
HOA Fee Include Air Conditioning,Cable TV,Custodial Services Maintenance,Electricity,Ext Bldg Maint,Gas,Heat,Management,Other,Pool(s),Sewer,Taxes,Water,Insurance,High Speed Internet,Parking Fee
Senior Community No
Tax ID XX
Ownership Cooperative
Security Features Desk in Lobby,Doorman
Special Listing Condition Standard
Pets Description Dogs OK, Cats OK, Number Limit
Read Less Info
Want to know what your home might be worth? Contact us for a FREE valuation!

Our team is ready to help you sell your home for the highest possible price ASAP

Bought with Dustin R Borzet • Compass

"My job is to find and attract mastery-based agents to the office, protect the culture, and make sure everyone is happy! "






