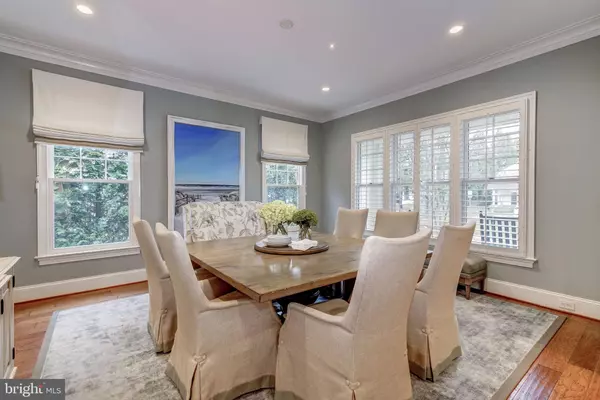$3,300,000
$3,599,000
8.3%For more information regarding the value of a property, please contact us for a free consultation.
5 Beds
6 Baths
7,100 SqFt
SOLD DATE : 06/15/2020
Key Details
Sold Price $3,300,000
Property Type Single Family Home
Sub Type Detached
Listing Status Sold
Purchase Type For Sale
Square Footage 7,100 sqft
Price per Sqft $464
Subdivision Franklin Park
MLS Listing ID VAFX1111156
Sold Date 06/15/20
Style Traditional
Bedrooms 5
Full Baths 5
Half Baths 1
HOA Y/N N
Abv Grd Liv Area 5,125
Originating Board BRIGHT
Year Built 2013
Annual Tax Amount $33,637
Tax Year 2020
Lot Size 0.459 Acres
Acres 0.46
Property Description
Exquisite offering in McLean's Franklin Park. Gracious and stunning Nantucket-style custom home, top to bottom detailing offering the utmost in refinement. The level of sophistication is immediately captured upon entering this beautiful home. Customized throughout by Kristin Peake Interiors, this home is a showcase for modern day refined elegance, easy family living & casual entertaining. The front formal rooms provide elegant entertainment spaces, which connect via Butler's pantry (including under cabinet Sub-Zero refrigerator drawers, beverage fridge & wine fridge) and front foyer to the open kitchen and family room. These rooms are both afforded magnificent views of the half acre rear yard and lead seamlessly to the screen porch and the entirety of the outdoor living space. A custom-built mudroom leads to the 3-car side loading garage, which is outfitted with 3 EV charging stations. The upper level of the home features a beautiful master suite with separate sitting room (with integrated beverage fridge), two walk-in closets and state of the art bath finishings including heated flooring, a walk-in shower with 14 shower heads, 3 temperature controls and steam shower. 3 additional bedrooms, all with en-suite bathrooms, are also on this level. The stunning lower level features a lovely guest bedroom and bathroom, a theater room, fitness room, recreation space and opens to a truly exceptional and expansive outdoor living space. Outdoor living at its finest, the multi-tiered living, dining and recreation areas include: screen porch, outdoor kitchen, fire pit, putting green and open lawn space. A stunning setting in a most coveted location.
Location
State VA
County Fairfax
Zoning 120
Direction West
Rooms
Basement Daylight, Full, Full, Improved, Interior Access, Outside Entrance
Interior
Interior Features Air Filter System, Breakfast Area, Built-Ins, Butlers Pantry, Carpet, Ceiling Fan(s), Crown Moldings, Dining Area, Family Room Off Kitchen, Floor Plan - Open, Kitchen - Gourmet, Kitchen - Island, Kitchen - Table Space, Primary Bath(s), Recessed Lighting, Sprinkler System, Upgraded Countertops, Walk-in Closet(s), Window Treatments, Wood Floors
Hot Water Natural Gas, Tankless
Heating Central, Zoned
Cooling Central A/C, Zoned
Fireplaces Number 2
Equipment Built-In Microwave, Cooktop, Dishwasher, Dryer - Front Loading, Extra Refrigerator/Freezer, Oven - Double, Refrigerator, Stainless Steel Appliances, Washer - Front Loading, Water Heater - Tankless
Fireplace Y
Appliance Built-In Microwave, Cooktop, Dishwasher, Dryer - Front Loading, Extra Refrigerator/Freezer, Oven - Double, Refrigerator, Stainless Steel Appliances, Washer - Front Loading, Water Heater - Tankless
Heat Source Natural Gas
Exterior
Exterior Feature Balcony, Patio(s), Porch(es), Enclosed
Garage Garage - Side Entry, Garage Door Opener, Inside Access
Garage Spaces 3.0
Waterfront N
Water Access N
Accessibility None
Porch Balcony, Patio(s), Porch(es), Enclosed
Parking Type Attached Garage, Driveway
Attached Garage 3
Total Parking Spaces 3
Garage Y
Building
Story 3+
Sewer Public Sewer
Water Public
Architectural Style Traditional
Level or Stories 3+
Additional Building Above Grade, Below Grade
New Construction N
Schools
Elementary Schools Chesterbrook
Middle Schools Longfellow
High Schools Mclean
School District Fairfax County Public Schools
Others
Senior Community No
Tax ID 0411 13080018
Ownership Fee Simple
SqFt Source Assessor
Security Features Exterior Cameras
Special Listing Condition Standard
Read Less Info
Want to know what your home might be worth? Contact us for a FREE valuation!

Our team is ready to help you sell your home for the highest possible price ASAP

Bought with Theresa Valencic • Long & Foster Real Estate, Inc.

"My job is to find and attract mastery-based agents to the office, protect the culture, and make sure everyone is happy! "






