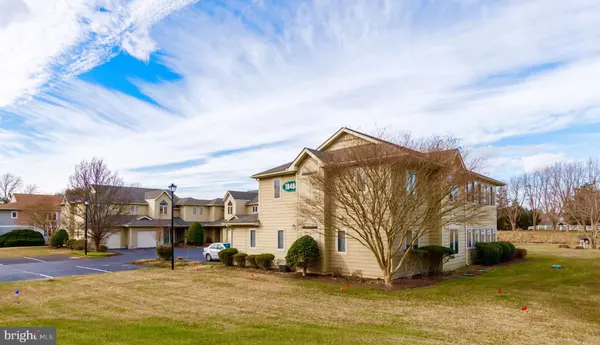$264,900
$264,900
For more information regarding the value of a property, please contact us for a free consultation.
2 Beds
2 Baths
1,470 SqFt
SOLD DATE : 03/05/2021
Key Details
Sold Price $264,900
Property Type Condo
Sub Type Condo/Co-op
Listing Status Sold
Purchase Type For Sale
Square Footage 1,470 sqft
Price per Sqft $180
Subdivision Plantations
MLS Listing ID DESU176378
Sold Date 03/05/21
Style Contemporary
Bedrooms 2
Full Baths 2
Condo Fees $749/qua
HOA Fees $56/qua
HOA Y/N Y
Abv Grd Liv Area 1,470
Originating Board BRIGHT
Year Built 2000
Annual Tax Amount $1,052
Tax Year 2020
Lot Size 43.810 Acres
Acres 43.81
Lot Dimensions 0.00 x 0.00
Property Description
Condos in the Plantations are a rare and special find these days! Pondfront, furnished, and move-in ready, this 2 bedroom, 2 bath condo delights in so many ways -- open floorplan features updated kitchen with granite, and peninsula with seating for two. Kitchen opens to living and dining areas for easy entertaining. Large 3 season wraparound porch features beautiful views of the pond and morning sunrises. The porch is glass enclosed so really could be used year round with supplemental heat. Garage for your car and/or beach toys. Great location just minutes to shopping, beaches, dining. Easy to show. New HVAC. Chairlift can remain with the property or removed by the owner. The Plantations also has an onsite swimming pool, gym and tennis/pickleball facility - available for separate fee through Dave Marshall.
Location
State DE
County Sussex
Area Lewes Rehoboth Hundred (31009)
Zoning MR
Rooms
Main Level Bedrooms 2
Interior
Interior Features Carpet, Ceiling Fan(s), Combination Dining/Living, Combination Kitchen/Dining, Combination Kitchen/Living, Floor Plan - Open, Tub Shower, Soaking Tub
Hot Water Electric
Heating Heat Pump(s)
Cooling Central A/C
Flooring Ceramic Tile, Carpet, Laminated
Equipment Built-In Microwave, Dishwasher, Disposal, Dryer, Oven/Range - Electric, Refrigerator, Stainless Steel Appliances, Washer, Water Heater
Furnishings Yes
Fireplace N
Window Features Insulated
Appliance Built-In Microwave, Dishwasher, Disposal, Dryer, Oven/Range - Electric, Refrigerator, Stainless Steel Appliances, Washer, Water Heater
Heat Source Electric
Laundry Main Floor
Exterior
Garage Garage - Front Entry
Garage Spaces 1.0
Parking On Site 1
Utilities Available Cable TV, Sewer Available, Water Available, Propane
Waterfront Y
Water Access N
View Pond
Roof Type Architectural Shingle
Accessibility Chairlift
Parking Type Attached Garage
Attached Garage 1
Total Parking Spaces 1
Garage Y
Building
Lot Description Pond
Story 2
Unit Features Garden 1 - 4 Floors
Sewer Private Sewer
Water Private
Architectural Style Contemporary
Level or Stories 2
Additional Building Above Grade, Below Grade
New Construction N
Schools
School District Cape Henlopen
Others
Pets Allowed Y
HOA Fee Include Common Area Maintenance,Trash
Senior Community No
Tax ID 334-06.00-553.01-10H
Ownership Fee Simple
SqFt Source Assessor
Acceptable Financing Cash, Conventional
Listing Terms Cash, Conventional
Financing Cash,Conventional
Special Listing Condition Standard
Pets Description No Pet Restrictions
Read Less Info
Want to know what your home might be worth? Contact us for a FREE valuation!

Our team is ready to help you sell your home for the highest possible price ASAP

Bought with JILL A. CICIERSKI • Iron Valley Real Estate at The Beach

"My job is to find and attract mastery-based agents to the office, protect the culture, and make sure everyone is happy! "






