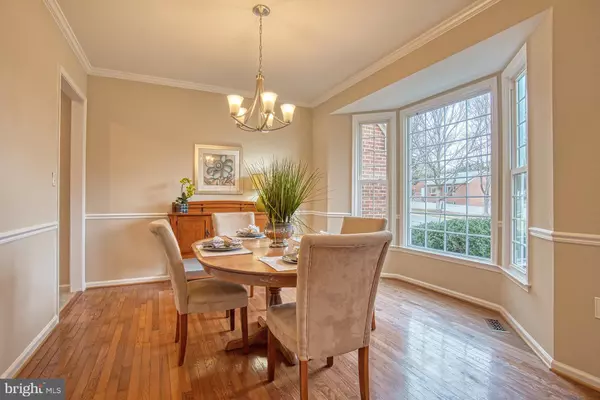$760,000
$765,000
0.7%For more information regarding the value of a property, please contact us for a free consultation.
6 Beds
4 Baths
4,474 SqFt
SOLD DATE : 03/25/2020
Key Details
Sold Price $760,000
Property Type Single Family Home
Sub Type Detached
Listing Status Sold
Purchase Type For Sale
Square Footage 4,474 sqft
Price per Sqft $169
Subdivision Old Dranesville Hunt Club
MLS Listing ID VAFX1101598
Sold Date 03/25/20
Style Colonial
Bedrooms 6
Full Baths 3
Half Baths 1
HOA Fees $13/ann
HOA Y/N Y
Abv Grd Liv Area 3,282
Originating Board BRIGHT
Year Built 1992
Annual Tax Amount $10,426
Tax Year 2019
Lot Size 0.326 Acres
Acres 0.33
Property Description
Fabulous, spacious floorplan includes Living Rm, Dining Rm, eat in kitchen, large Breakfast Rm, office and laundry Rm on main level. 4 bedrooms on upper level and two bedrooms on lower level. Located in one of N. Herndon's most desirable neighborhoods, Old Dranesville Hunt Club. Short distance to Reston Towncenter, historic Town of Herndon, W & OD Trail, Silver line metro, major routes, shopping and much more. Fantastic location! Newly renovated Master Bath and Main Level half bath. (2020) New roof and siding (2019) 6 BEDROOM home, freshly painted, new carpet, new SS appliances & bright w/ natural light. Granite countertops and island in kitchen. Quartz countertops in 3 bathrooms. This home is move in ready. Level .33 acre lot. 3282 finished square feet on 2 levels AND finished WALK OUT lower level with second Master Bedroom suite w/ walk in closet and full bath. Upper level luxury Master Suite w/ large (converted sitting room) walk in closet w/ built in Elfa shelving. Wood burning FP. Large two tiered deck. Professionally landscaped. Low HOA fee $165 annually. Must see!
Location
State VA
County Fairfax
Zoning 803
Rooms
Other Rooms Living Room, Dining Room, Primary Bedroom, Bedroom 2, Bedroom 4, Kitchen, Family Room, Foyer, Breakfast Room, Laundry, Office, Recreation Room, Utility Room, Bedroom 6, Bathroom 2, Bathroom 3, Primary Bathroom, Half Bath
Basement Fully Finished, Walkout Level
Interior
Interior Features Breakfast Area, Built-Ins, Butlers Pantry, Carpet, Ceiling Fan(s), Chair Railings, Crown Moldings, Dining Area, Formal/Separate Dining Room, Kitchen - Eat-In, Pantry, Soaking Tub, Store/Office, Tub Shower, Stall Shower, Upgraded Countertops, Walk-in Closet(s), Wood Floors, Family Room Off Kitchen, Kitchen - Gourmet, Skylight(s), Recessed Lighting, Primary Bath(s), Kitchen - Island
Hot Water Electric
Heating Heat Pump(s), Zoned
Cooling Heat Pump(s), Zoned, Ceiling Fan(s)
Flooring Hardwood, Carpet, Ceramic Tile
Fireplaces Number 1
Fireplaces Type Brick, Wood
Equipment Built-In Microwave, Dishwasher, Disposal, Stove, Refrigerator, Dryer, Oven/Range - Electric, Stainless Steel Appliances, Washer, Water Heater, Dual Flush Toilets, Exhaust Fan, Extra Refrigerator/Freezer, Icemaker
Furnishings No
Fireplace Y
Window Features Bay/Bow,Skylights
Appliance Built-In Microwave, Dishwasher, Disposal, Stove, Refrigerator, Dryer, Oven/Range - Electric, Stainless Steel Appliances, Washer, Water Heater, Dual Flush Toilets, Exhaust Fan, Extra Refrigerator/Freezer, Icemaker
Heat Source Electric
Laundry Main Floor, Dryer In Unit, Washer In Unit
Exterior
Exterior Feature Deck(s)
Garage Garage - Front Entry, Garage Door Opener
Garage Spaces 2.0
Fence Rear, Partially
Amenities Available Tennis Courts, Jog/Walk Path
Waterfront N
Water Access N
View Garden/Lawn
Roof Type Architectural Shingle
Accessibility None
Porch Deck(s)
Parking Type Attached Garage, Driveway
Attached Garage 2
Total Parking Spaces 2
Garage Y
Building
Lot Description Rear Yard, Front Yard, Landscaping, Level
Story 3+
Sewer Public Sewer
Water Public
Architectural Style Colonial
Level or Stories 3+
Additional Building Above Grade, Below Grade
Structure Type 2 Story Ceilings,Cathedral Ceilings,Vaulted Ceilings
New Construction N
Schools
School District Fairfax County Public Schools
Others
HOA Fee Include Common Area Maintenance,Insurance,Reserve Funds
Senior Community No
Tax ID 0104 27 0003
Ownership Fee Simple
SqFt Source Assessor
Security Features Smoke Detector
Acceptable Financing Conventional, FHA, VA, Cash
Horse Property N
Listing Terms Conventional, FHA, VA, Cash
Financing Conventional,FHA,VA,Cash
Special Listing Condition Standard
Read Less Info
Want to know what your home might be worth? Contact us for a FREE valuation!

Our team is ready to help you sell your home for the highest possible price ASAP

Bought with LeAnne C Anies • Property Collective

"My job is to find and attract mastery-based agents to the office, protect the culture, and make sure everyone is happy! "






