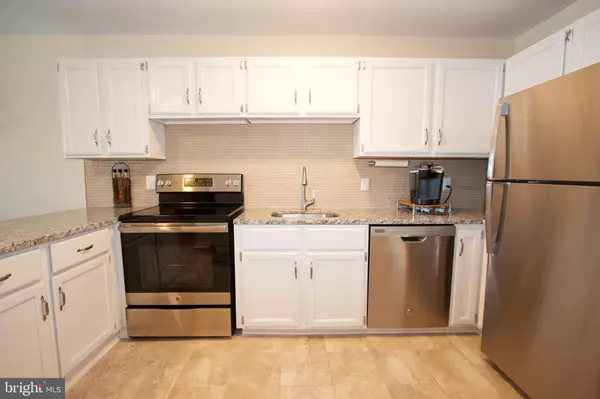$265,000
$262,700
0.9%For more information regarding the value of a property, please contact us for a free consultation.
2 Beds
2 Baths
1,080 SqFt
SOLD DATE : 01/29/2021
Key Details
Sold Price $265,000
Property Type Condo
Sub Type Condo/Co-op
Listing Status Sold
Purchase Type For Sale
Square Footage 1,080 sqft
Price per Sqft $245
Subdivision Sandy Lane Estates
MLS Listing ID MDWO117382
Sold Date 01/29/21
Style Traditional,Unit/Flat,Contemporary
Bedrooms 2
Full Baths 2
Condo Fees $260/mo
HOA Y/N N
Abv Grd Liv Area 1,080
Originating Board BRIGHT
Year Built 1973
Annual Tax Amount $1,984
Tax Year 2020
Lot Dimensions 0.00 x 0.00
Property Description
This Modern Bayside Luxury condo is looking for a new occupant homeowner or investor. Granite countertop, hardwood and porcelain tile and more. Great location! Short walk to Jolly Rogers, less than a 20 minute walk to the beach and boardwalk, less than a mile from the Convention Center, Dining, Nightlife, Jet Ski Rentals, Charter Boat, Scooter Rentals and Family Entertainment nearby. 2017---HVAC installed New, Hot Water Heater, all flooring, sub flooring, partial new kitchen and redesign with granite counter top, stainless steel appliances, both baths, trims, outlet, vent covers, light switches, Nest thermostat, Granite Counter Top, Laundry Room with late 2019 in unit W/D and more. Loved by our AirBNB guest! This is a great live in, second home or summer rental home opportunity. Don't miss it!
Location
State MD
County Worcester
Area Bayside Interior (83)
Zoning RES
Rooms
Main Level Bedrooms 2
Interior
Interior Features Combination Dining/Living, Dining Area, Floor Plan - Open, Floor Plan - Traditional, Kitchen - Gourmet, Primary Bath(s), Window Treatments, Wood Floors, Upgraded Countertops
Hot Water Electric
Heating Central, Forced Air, Heat Pump(s)
Cooling Programmable Thermostat, Heat Pump(s), Whole House Supply Ventilation, Roof Mounted, Central A/C
Flooring Hardwood, Tile/Brick, Other
Equipment Dishwasher, Disposal, Oven/Range - Electric, Refrigerator, Stainless Steel Appliances, Washer/Dryer Stacked, Water Heater, Microwave
Furnishings No
Fireplace N
Window Features Sliding
Appliance Dishwasher, Disposal, Oven/Range - Electric, Refrigerator, Stainless Steel Appliances, Washer/Dryer Stacked, Water Heater, Microwave
Heat Source Central, Electric
Laundry Dryer In Unit, Washer In Unit
Exterior
Exterior Feature Deck(s)
Utilities Available Cable TV Available, Electric Available
Amenities Available Basketball Courts, Pool - Outdoor, Tennis Courts
Waterfront N
Water Access N
View Other
Roof Type Rubber,Flat
Accessibility None
Porch Deck(s)
Road Frontage Public
Parking Type Parking Lot
Garage N
Building
Story 1
Unit Features Garden 1 - 4 Floors
Sewer Public Sewer
Water Public
Architectural Style Traditional, Unit/Flat, Contemporary
Level or Stories 1
Additional Building Above Grade, Below Grade
Structure Type Dry Wall
New Construction N
Schools
Elementary Schools Ocean City
Middle Schools Stephen Decatur
High Schools Stephen Decatur
School District Worcester County Public Schools
Others
HOA Fee Include Common Area Maintenance,Ext Bldg Maint,Management,Parking Fee,Reserve Funds,Snow Removal,Trash,Sewer
Senior Community No
Tax ID 10-062888
Ownership Condominium
Security Features Smoke Detector
Acceptable Financing FNMA, Conventional, Cash
Horse Property N
Listing Terms FNMA, Conventional, Cash
Financing FNMA,Conventional,Cash
Special Listing Condition Standard
Read Less Info
Want to know what your home might be worth? Contact us for a FREE valuation!

Our team is ready to help you sell your home for the highest possible price ASAP

Bought with Shelley L Walter • Coldwell Banker Realty

"My job is to find and attract mastery-based agents to the office, protect the culture, and make sure everyone is happy! "






