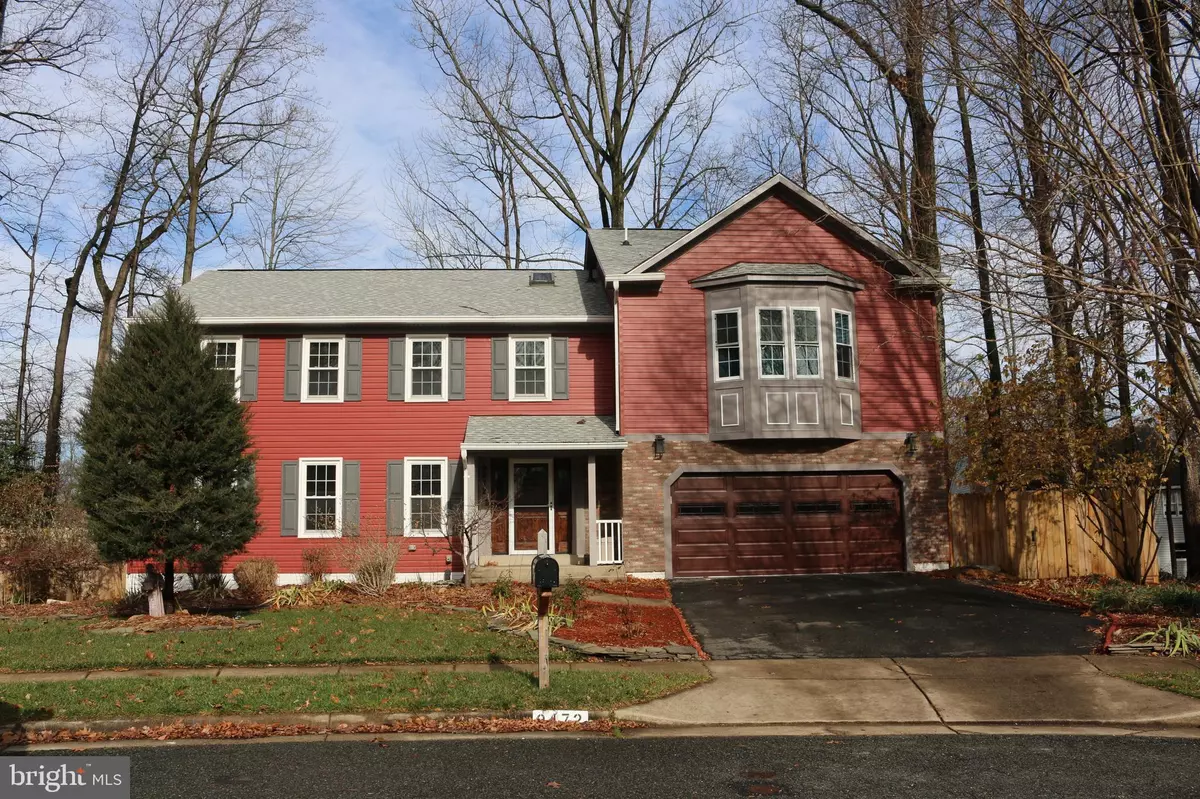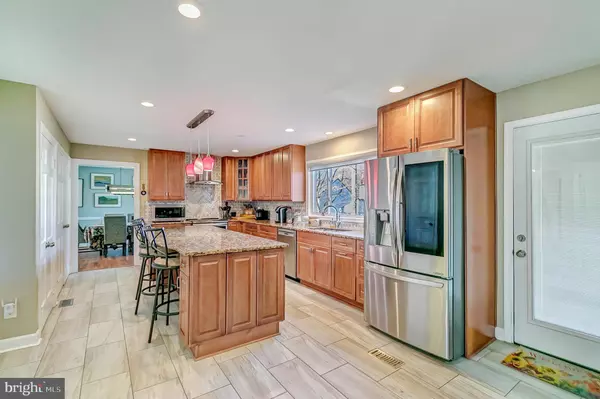$930,000
$930,000
For more information regarding the value of a property, please contact us for a free consultation.
7 Beds
6 Baths
4,314 SqFt
SOLD DATE : 02/18/2021
Key Details
Sold Price $930,000
Property Type Single Family Home
Sub Type Detached
Listing Status Sold
Purchase Type For Sale
Square Footage 4,314 sqft
Price per Sqft $215
Subdivision Inglewood Estates
MLS Listing ID VAFX1174226
Sold Date 02/18/21
Style Colonial
Bedrooms 7
Full Baths 5
Half Baths 1
HOA Y/N N
Abv Grd Liv Area 3,364
Originating Board BRIGHT
Year Built 1983
Annual Tax Amount $7,327
Tax Year 2020
Lot Size 10,609 Sqft
Acres 0.24
Property Description
3D , Video Tour and pics are coming up soon. Welcome to a gorgeous one of a kind home with two Master suites! Total of 7 Bedrooms, 5 1/2 Bathrooms. This beautiful home features seven bedrooms, including an upstairs brand new addition incredibly spacious master bedroom suite with sitting room and Jacuzzi, 2nd master bedroom suite, and three other rooms on the upper level could be used as an office, homework room and bedroom, recent renovated bathrooms and walk-in closet. The gourmet chef's kitchen with newly installed prep space granite island/counters provides optimal space for family gatherings, two large pantries and high-end appliances and fixtures that have been recently upgraded. This perfect home makes a quiet retreat with a beautiful family room leading into a light filled sunroom facing a fully fenced and maintenance free backyard and multiple outdoor living areas, ideal for working from home or reconnecting with the great outdoors in your own privacy. The finished basement offers private area two huge bedrooms with brand new floors and will be painted , 2 full baths, & living/rec room . Walkout stairs lead to private fenced-in backyard, deck & sun room. Perfect and private space for in-laws, au pair, for multi-generational independent living! Basement could be a great rental income. So many updates in recent years! New beautiful inviting wood/Rod Iron front door, new garage doors, new siding, new roof, new upstairs laundry room with front load washer, dryer and much more! This home is presented in superior condition, and offers superb commuting options including Burke VRE Train, Metro Bus, Metro Rail, and quick access to FFX County Parkway, Rte 123, I-95, and I-495. A unique opportunity to own this beautiful, spacious home. No HOA!
Location
State VA
County Fairfax
Zoning 131
Rooms
Other Rooms Living Room, Dining Room, Primary Bedroom, Bedroom 3, Bedroom 4, Bedroom 5, Kitchen, Family Room, Foyer, Recreation Room, Storage Room, Bedroom 6, Bathroom 2, Primary Bathroom, Full Bath, Additional Bedroom
Basement Fully Finished, Side Entrance
Interior
Interior Features Breakfast Area, Family Room Off Kitchen, Formal/Separate Dining Room, Kitchen - Gourmet, Kitchen - Island, Pantry, Skylight(s), Soaking Tub, Upgraded Countertops, Walk-in Closet(s), Wood Floors, Ceiling Fan(s), Floor Plan - Traditional
Hot Water 60+ Gallon Tank
Heating Heat Pump(s)
Cooling Ceiling Fan(s), Central A/C
Flooring Ceramic Tile, Hardwood
Fireplaces Number 1
Fireplaces Type Brick, Electric, Screen
Equipment Built-In Microwave, Dishwasher, Disposal, Dryer - Electric, Icemaker, Oven - Double, Refrigerator, Stainless Steel Appliances, Washer - Front Loading, Oven - Single
Furnishings Yes
Fireplace Y
Appliance Built-In Microwave, Dishwasher, Disposal, Dryer - Electric, Icemaker, Oven - Double, Refrigerator, Stainless Steel Appliances, Washer - Front Loading, Oven - Single
Heat Source Electric
Laundry Upper Floor
Exterior
Exterior Feature Deck(s), Roof
Garage Garage - Front Entry, Garage Door Opener
Garage Spaces 2.0
Fence Fully, Wood
Utilities Available Electric Available
Waterfront N
Water Access N
View Trees/Woods
Accessibility Level Entry - Main
Porch Deck(s), Roof
Parking Type Attached Garage
Attached Garage 2
Total Parking Spaces 2
Garage Y
Building
Lot Description Front Yard, Cul-de-sac, Landscaping, Private, Secluded
Story 3
Sewer Public Sewer
Water Public
Architectural Style Colonial
Level or Stories 3
Additional Building Above Grade, Below Grade
New Construction N
Schools
Elementary Schools Sangster
Middle Schools Lake Braddock Secondary School
High Schools Lake Braddock
School District Fairfax County Public Schools
Others
Senior Community No
Tax ID 0881 12 0027A
Ownership Fee Simple
SqFt Source Assessor
Acceptable Financing Cash, Conventional
Listing Terms Cash, Conventional
Financing Cash,Conventional
Special Listing Condition Standard
Read Less Info
Want to know what your home might be worth? Contact us for a FREE valuation!

Our team is ready to help you sell your home for the highest possible price ASAP

Bought with Traci Oliver • Long & Foster Real Estate, Inc.

"My job is to find and attract mastery-based agents to the office, protect the culture, and make sure everyone is happy! "






