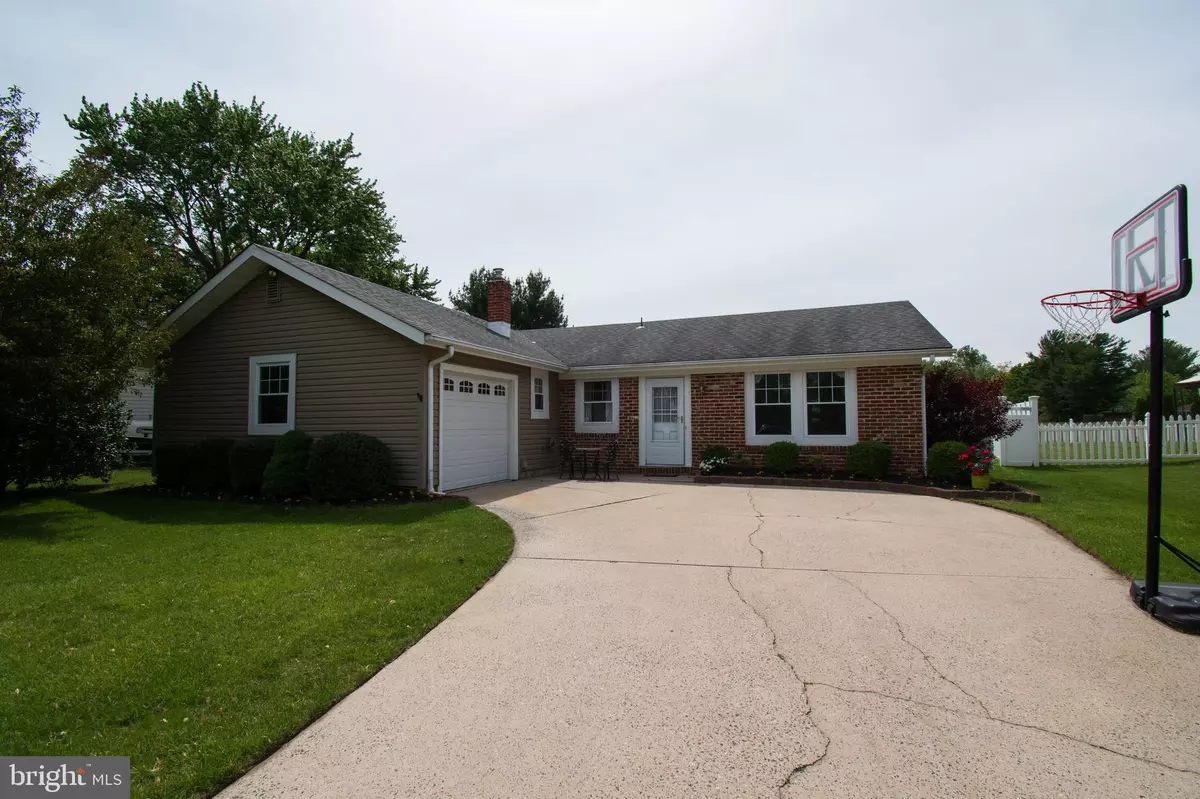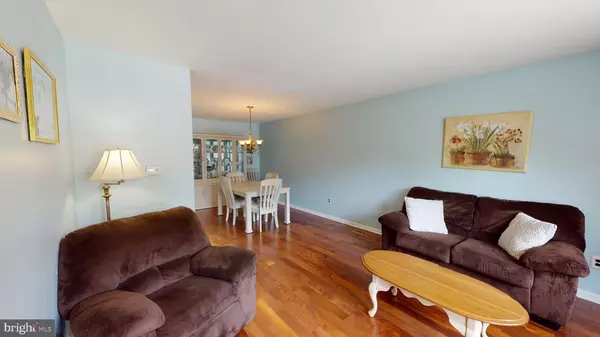$245,900
$249,000
1.2%For more information regarding the value of a property, please contact us for a free consultation.
3 Beds
2 Baths
1,700 SqFt
SOLD DATE : 07/30/2020
Key Details
Sold Price $245,900
Property Type Single Family Home
Sub Type Detached
Listing Status Sold
Purchase Type For Sale
Square Footage 1,700 sqft
Price per Sqft $144
Subdivision Wedgewood
MLS Listing ID NJGL258870
Sold Date 07/30/20
Style Ranch/Rambler
Bedrooms 3
Full Baths 1
Half Baths 1
HOA Y/N N
Abv Grd Liv Area 1,700
Originating Board BRIGHT
Year Built 1974
Annual Tax Amount $6,761
Tax Year 2019
Lot Size 10,010 Sqft
Acres 0.23
Lot Dimensions 77.00 x 130.00
Property Description
If charm and ease are what you are after, look no further than this picturesque Wedgewood home. WELCOME to this Charming Pristine Ranch Style Home. Lovingly maintained and updated, this home offers 2,000 square feet of perfectly appointed living space set on a cul de sac with Breathtaking Golf Course Views! Yes this property backyard is the 5th hole of Wedgewood Country Club. Formal Living Room offers natural Sunlight and beautiful Hardwood flooring throughout the Living Room, Dining Room and Kitchen. A light filled living room flows seamlessly into the dinning room. The kitchen is an eat in kitchen with Oak Cabinets and granite. Just beyond the kitchen is the true heart of the home, a spacious yet cozy family room with a brick fireplace. Off the family room is the focal point of the home, a beautiful addition was added that leads to the backyard which offers a place to relax while barbecuing and watching the Golfers play. There are three bedrooms and the master offers a walk in closet. The bathrooms have been updated along with newer windows throughout the house. Located in the heart of the neighborhood, this home is minutes to shopping, Rt. 42 and the Atlantic City Expressway.
Location
State NJ
County Gloucester
Area Washington Twp (20818)
Zoning PR1
Rooms
Other Rooms Living Room, Dining Room, Bedroom 2, Bedroom 3, Kitchen, Family Room, Breakfast Room, Bedroom 1, Bathroom 1, Bathroom 2, Bonus Room
Main Level Bedrooms 3
Interior
Interior Features Attic, Breakfast Area, Ceiling Fan(s), Family Room Off Kitchen, Formal/Separate Dining Room, Kitchen - Eat-In, Recessed Lighting, Skylight(s), Tub Shower, Walk-in Closet(s), Wood Floors
Heating Forced Air
Cooling Central A/C
Fireplaces Number 1
Fireplaces Type Other
Equipment Built-In Microwave, Built-In Range, Dishwasher, Disposal, Oven - Self Cleaning, Oven/Range - Gas, Refrigerator
Fireplace Y
Window Features Skylights
Appliance Built-In Microwave, Built-In Range, Dishwasher, Disposal, Oven - Self Cleaning, Oven/Range - Gas, Refrigerator
Heat Source Natural Gas
Exterior
Garage Garage - Side Entry, Garage Door Opener, Inside Access
Garage Spaces 3.0
Waterfront N
Water Access N
View Golf Course
Accessibility None
Parking Type Attached Garage, Driveway, On Street
Attached Garage 1
Total Parking Spaces 3
Garage Y
Building
Lot Description Cul-de-sac
Story 1
Sewer Public Sewer
Water Public
Architectural Style Ranch/Rambler
Level or Stories 1
Additional Building Above Grade, Below Grade
New Construction N
Schools
School District Washington Township Public Schools
Others
Senior Community No
Tax ID 18-00054 02-00071
Ownership Fee Simple
SqFt Source Assessor
Acceptable Financing Conventional, FHA, Cash, FHA 203(b), VA
Listing Terms Conventional, FHA, Cash, FHA 203(b), VA
Financing Conventional,FHA,Cash,FHA 203(b),VA
Special Listing Condition Standard
Read Less Info
Want to know what your home might be worth? Contact us for a FREE valuation!

Our team is ready to help you sell your home for the highest possible price ASAP

Bought with Kathleen H Iannucci • Connection Realtors

"My job is to find and attract mastery-based agents to the office, protect the culture, and make sure everyone is happy! "






