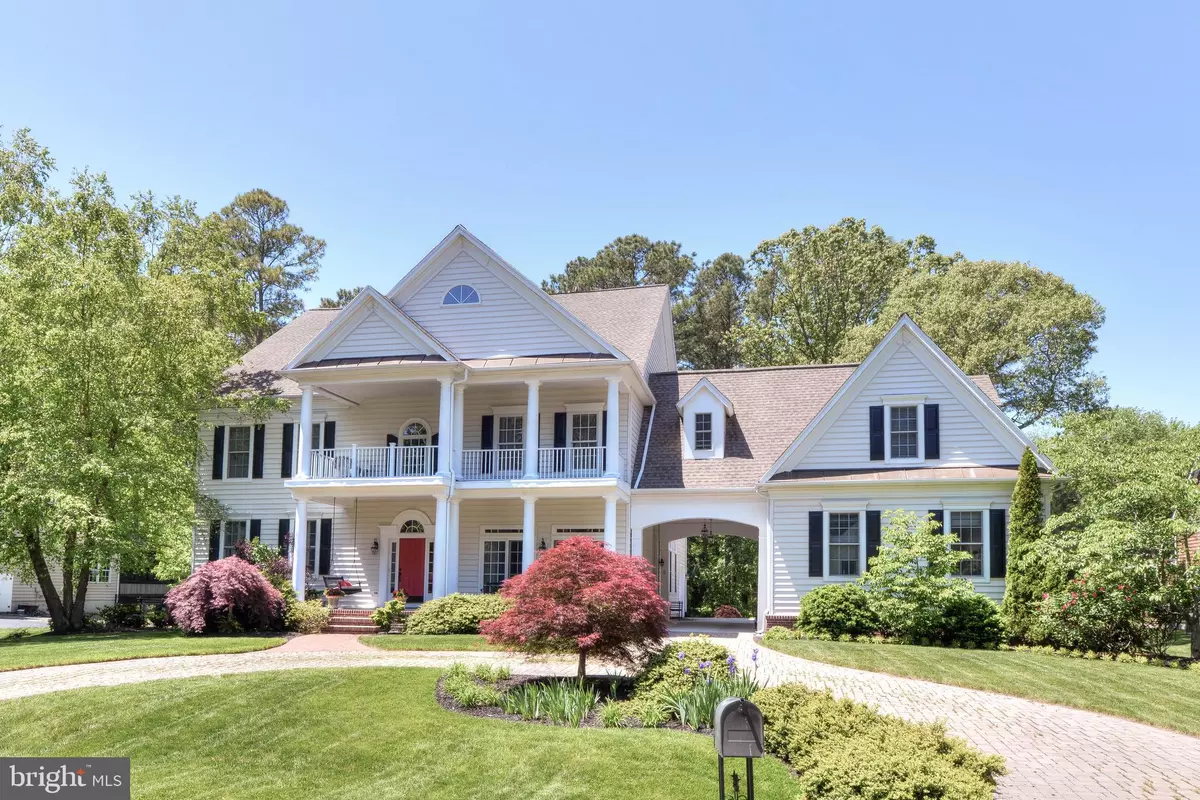$960,000
$1,079,000
11.0%For more information regarding the value of a property, please contact us for a free consultation.
4 Beds
6 Baths
5,500 SqFt
SOLD DATE : 06/24/2020
Key Details
Sold Price $960,000
Property Type Single Family Home
Sub Type Detached
Listing Status Sold
Purchase Type For Sale
Square Footage 5,500 sqft
Price per Sqft $174
Subdivision Wolfe Pointe
MLS Listing ID DESU140304
Sold Date 06/24/20
Style Georgian
Bedrooms 4
Full Baths 4
Half Baths 2
HOA Fees $91/ann
HOA Y/N Y
Abv Grd Liv Area 5,500
Originating Board BRIGHT
Year Built 2003
Annual Tax Amount $4,594
Tax Year 2019
Lot Size 0.860 Acres
Acres 0.86
Lot Dimensions 131.00 x 286.00
Property Description
This breathtaking, 4-bedroom, 4-full and 2 half bathroom, Georgian-style home offers irresistible southern charm. The property is beautifully landscaped and features a circular paved driveway, while the interior of the home provides a natural, flowing layout. As you enter the welcoming foyer, complete with a two-story ceiling, a cozy den greets you on your left. To your right, you will find a formal dining room with crown molding, wainscoting, and a chandelier. The spacious kitchen features an island with a gas stove and bar seating, tile floors, built-in stainless steel appliances, and a breakfast nook. The living room boasts a coffered ceiling, fireplace with mantle, and double doors leading to an outdoor deck. The attractive library features both a tray ceiling with crown molding as well as built-in bookshelves with storage cabinets. On the second floor, you will find a luxurious owner's suite offering a tray ceiling, wainscoting, marble fireplace, and large bathroom complete with double vanities, stall shower, and jetted bathtub. Additional upstairs highlights include three additional bedrooms, two full bathrooms, a bonus room over the garage, and a laundry room. The partially finished basement includes a wet bar, gym/workout area and steam shower. The backyard features a kayak launch on a small stream that connects to the Lewes/Rehoboth canal. This property is located east of Route One in the premier community of Wolfe Pointe and is just over 1 mile to downtown Lewes.
Location
State DE
County Sussex
Area Lewes Rehoboth Hundred (31009)
Zoning AR1
Rooms
Other Rooms Living Room, Dining Room, Primary Bedroom, Bedroom 2, Bedroom 3, Bedroom 4, Kitchen, Game Room, Den, Library, Foyer, Exercise Room, Laundry, Bathroom 1, Bathroom 2, Bathroom 3, Bonus Room, Primary Bathroom, Half Bath
Basement Sump Pump, Partially Finished
Interior
Interior Features Ceiling Fan(s), Window Treatments, Attic, Built-Ins, Breakfast Area, Carpet, Chair Railings, Crown Moldings, Floor Plan - Traditional, Formal/Separate Dining Room, Kitchen - Island, Primary Bath(s), Recessed Lighting, Pantry, Stall Shower, Wainscotting, Walk-in Closet(s), Wood Floors, Butlers Pantry
Heating Forced Air
Cooling Central A/C, Ceiling Fan(s)
Flooring Carpet, Ceramic Tile, Hardwood
Fireplaces Number 2
Fireplaces Type Screen, Equipment, Mantel(s), Gas/Propane
Equipment Dishwasher, Disposal, Freezer, Icemaker, Oven - Wall, Refrigerator, Exhaust Fan, Washer, Dryer, Trash Compactor, Water Heater, Built-In Range, Built-In Microwave
Fireplace Y
Window Features Transom,Screens,Storm
Appliance Dishwasher, Disposal, Freezer, Icemaker, Oven - Wall, Refrigerator, Exhaust Fan, Washer, Dryer, Trash Compactor, Water Heater, Built-In Range, Built-In Microwave
Heat Source Natural Gas
Laundry Upper Floor
Exterior
Exterior Feature Balconies- Multiple, Deck(s), Patio(s), Porch(es)
Garage Garage Door Opener, Inside Access, Garage - Rear Entry, Garage - Side Entry
Garage Spaces 3.0
Amenities Available Pool - Outdoor, Tennis Courts
Waterfront N
Water Access Y
Water Access Desc Private Access,Canoe/Kayak
View Trees/Woods
Roof Type Shingle
Accessibility 2+ Access Exits
Porch Balconies- Multiple, Deck(s), Patio(s), Porch(es)
Parking Type Driveway, Attached Garage
Attached Garage 3
Total Parking Spaces 3
Garage Y
Building
Lot Description Backs to Trees, Landscaping, Interior, Trees/Wooded, Stream/Creek
Story 2
Sewer Public Sewer
Water Public
Architectural Style Georgian
Level or Stories 2
Additional Building Above Grade
Structure Type 2 Story Ceilings,High,Tray Ceilings
New Construction N
Schools
School District Cape Henlopen
Others
HOA Fee Include Pool(s),Road Maintenance,Snow Removal
Senior Community No
Tax ID 335-09.00-130.00
Ownership Fee Simple
SqFt Source Estimated
Security Features Carbon Monoxide Detector(s),Smoke Detector
Acceptable Financing Cash, Conventional
Listing Terms Cash, Conventional
Financing Cash,Conventional
Special Listing Condition Standard
Read Less Info
Want to know what your home might be worth? Contact us for a FREE valuation!

Our team is ready to help you sell your home for the highest possible price ASAP

Bought with ELIZABETH VASILIKOS • Keller Williams Realty

"My job is to find and attract mastery-based agents to the office, protect the culture, and make sure everyone is happy! "






