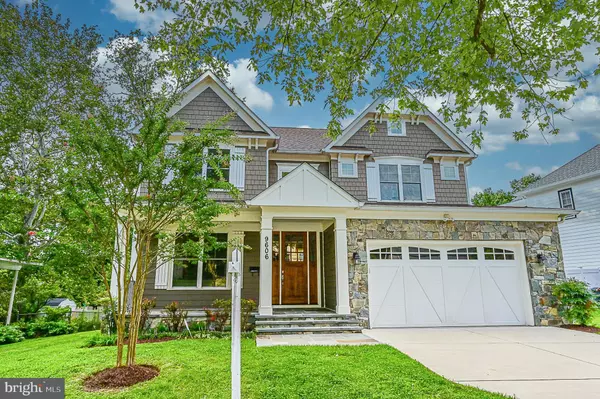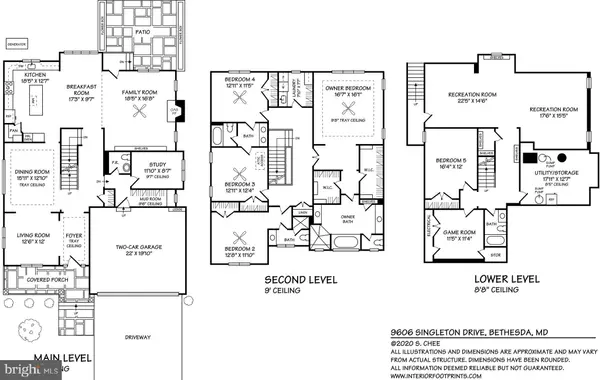$1,450,000
$1,475,000
1.7%For more information regarding the value of a property, please contact us for a free consultation.
5 Beds
5 Baths
5,478 SqFt
SOLD DATE : 10/16/2020
Key Details
Sold Price $1,450,000
Property Type Single Family Home
Sub Type Detached
Listing Status Sold
Purchase Type For Sale
Square Footage 5,478 sqft
Price per Sqft $264
Subdivision Ashburton
MLS Listing ID MDMC722156
Sold Date 10/16/20
Style Colonial,Craftsman
Bedrooms 5
Full Baths 4
Half Baths 1
HOA Y/N N
Abv Grd Liv Area 4,028
Originating Board BRIGHT
Year Built 2012
Annual Tax Amount $14,189
Tax Year 2019
Lot Size 9,120 Sqft
Acres 0.21
Property Description
Craftsman-style Colonial provides comfort and convenience in a fabulous location! Stone and siding exterior and an inviting front porch welcome family and friends. Lightly lived in by original owners, this home features an open floor plan with well proportioned rooms, clean finishes, and hardwood floors on main and upper levels. Transitional spaces provide a haven for living well, entertaining with ease, private-time space, home offices and home study areas. Finished lower level has the 5th bedroom, a full bath, large recreation rooms and walk-up stairs to the side yard. Pretty back patio and lawn extend outdoor living in a tranquil setting. Pleasant East-West orientation. Natural gas back-up generator automatically delivers power to houses's electrical system and essential items to provide uninterrupted home power in rare cases of power outages. Exceptional location is a mere minute off I-495, convenient to major and secondary roads and a short drive to amenities including destination shops, grocers, dining and major employers. All visitors must wear face masks/coverings and observe CDC COVID-19 guidelines including social distancing while in property.
Location
State MD
County Montgomery
Zoning R60
Direction East
Rooms
Other Rooms Living Room, Dining Room, Primary Bedroom, Bedroom 2, Bedroom 3, Bedroom 4, Bedroom 5, Kitchen, Game Room, Family Room, Breakfast Room, Study, Laundry, Mud Room, Recreation Room, Utility Room, Bathroom 2, Bathroom 3, Primary Bathroom
Basement Walkout Stairs, Windows, Sump Pump
Interior
Interior Features Carpet, Ceiling Fan(s), Dining Area, Family Room Off Kitchen, Floor Plan - Open, Floor Plan - Traditional, Formal/Separate Dining Room, Kitchen - Eat-In, Kitchen - Gourmet, Kitchen - Island, Kitchen - Table Space, Primary Bath(s), Pantry, Recessed Lighting, Sprinkler System, Tub Shower, Stall Shower, Window Treatments, Wood Floors
Hot Water Natural Gas
Heating Forced Air
Cooling Central A/C, Ceiling Fan(s)
Flooring Hardwood, Carpet
Fireplaces Number 1
Fireplaces Type Gas/Propane, Fireplace - Glass Doors
Equipment Built-In Microwave, Cooktop, Dishwasher, Disposal, Dryer, Exhaust Fan, Extra Refrigerator/Freezer, Icemaker, Microwave, Oven - Double, Oven - Self Cleaning, Oven - Wall, Range Hood, Refrigerator, Stainless Steel Appliances, Washer, Water Heater
Fireplace Y
Appliance Built-In Microwave, Cooktop, Dishwasher, Disposal, Dryer, Exhaust Fan, Extra Refrigerator/Freezer, Icemaker, Microwave, Oven - Double, Oven - Self Cleaning, Oven - Wall, Range Hood, Refrigerator, Stainless Steel Appliances, Washer, Water Heater
Heat Source Natural Gas
Laundry Upper Floor
Exterior
Garage Garage - Front Entry, Garage Door Opener, Inside Access
Garage Spaces 4.0
Waterfront N
Water Access N
Roof Type Composite
Accessibility None
Parking Type Attached Garage, Driveway, On Street
Attached Garage 2
Total Parking Spaces 4
Garage Y
Building
Lot Description Level
Story 3
Sewer Public Sewer
Water Public
Architectural Style Colonial, Craftsman
Level or Stories 3
Additional Building Above Grade, Below Grade
Structure Type 9'+ Ceilings
New Construction N
Schools
Elementary Schools Wyngate
Middle Schools North Bethesda
High Schools Walter Johnson
School District Montgomery County Public Schools
Others
Senior Community No
Tax ID 160700635643
Ownership Fee Simple
SqFt Source Assessor
Special Listing Condition Standard
Read Less Info
Want to know what your home might be worth? Contact us for a FREE valuation!

Our team is ready to help you sell your home for the highest possible price ASAP

Bought with Katri I Hunter • Compass

"My job is to find and attract mastery-based agents to the office, protect the culture, and make sure everyone is happy! "






