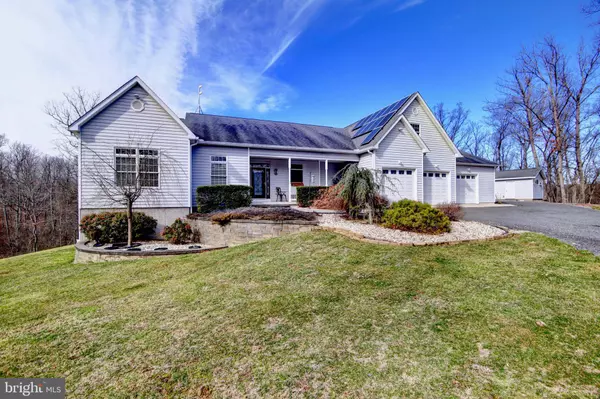$449,900
$499,900
10.0%For more information regarding the value of a property, please contact us for a free consultation.
3 Beds
4 Baths
3,300 SqFt
SOLD DATE : 05/20/2020
Key Details
Sold Price $449,900
Property Type Single Family Home
Sub Type Detached
Listing Status Sold
Purchase Type For Sale
Square Footage 3,300 sqft
Price per Sqft $136
Subdivision Ashton Forest
MLS Listing ID WVBE175532
Sold Date 05/20/20
Style Ranch/Rambler
Bedrooms 3
Full Baths 2
Half Baths 2
HOA Fees $33/ann
HOA Y/N Y
Abv Grd Liv Area 3,300
Originating Board BRIGHT
Year Built 2006
Annual Tax Amount $2,384
Tax Year 2019
Lot Size 10.000 Acres
Acres 10.0
Property Description
Beautiful Private Retreat on 5 acres! This 3 Bedroom, 3.5 Bath Custom Built home boasts 3300 sq ft of living space and custom features abound. Providing an open floor plan, this home features: 9 Ft. Ceilings, radiant floor heat, an indoor endless pool, Geothermal 5 zone heat pump and 2 zone cooling, and solar power for low utility costs! All Bedrooms are conveniently located on the 1st level including the Master Suite with spacious walk in closets. The Gourmet kitchen w/ Jenn-Air Gas cook top and built in wall oven flows beautifully to the Family Room. Main level also includes a private Office, Sunroom, and oversized laundry/mudroom. Upper Level is home to a grand 1000 sq ft finished space with endless opportunities such as a craft room, additional bedroom(s) or game room and includes a half bath (plumbed to be converted to a full bath!) Unfinished lower level is ready for you to customize and add even more entertaining space for family and friends! Visible amenities include: 5-channel surround sound system, fenced in garden area, a 20x30 attached workshop, a 16x24 barn, 8 kilowatt generator, whole house battery back-up/surge protection, power outage alarm, solar screens and Central Vacuum as well as hidden features such as an invisible fence for dogs!
Location
State WV
County Berkeley
Zoning RESIDENTIAL
Rooms
Other Rooms Primary Bedroom, Bedroom 2, Bedroom 3, Kitchen, Family Room, Basement, Foyer, Breakfast Room, Sun/Florida Room, Great Room, Laundry, Office, Bathroom 2, Primary Bathroom, Half Bath
Basement Full, Unfinished, Walkout Level, Interior Access, Side Entrance
Main Level Bedrooms 3
Interior
Interior Features Breakfast Area, Carpet, Ceiling Fan(s), Central Vacuum, Dining Area, Entry Level Bedroom, Family Room Off Kitchen, Floor Plan - Open, Soaking Tub, Stall Shower, Tub Shower, Water Treat System, Wood Floors, Primary Bath(s), Walk-in Closet(s), Combination Kitchen/Dining, Kitchen - Table Space, Recessed Lighting
Hot Water Electric, Propane, Solar
Heating Heat Pump(s), Solar - Active, Heat Pump - Gas BackUp
Cooling Central A/C, Ceiling Fan(s), Geothermal, Zoned
Flooring Carpet, Ceramic Tile, Heated, Laminated
Equipment Built-In Microwave, Central Vacuum, Cooktop, Dishwasher, Exhaust Fan, Oven - Self Cleaning, Oven/Range - Gas, Range Hood, Refrigerator, Icemaker, Dryer, Washer
Window Features ENERGY STAR Qualified,Transom
Appliance Built-In Microwave, Central Vacuum, Cooktop, Dishwasher, Exhaust Fan, Oven - Self Cleaning, Oven/Range - Gas, Range Hood, Refrigerator, Icemaker, Dryer, Washer
Heat Source Propane - Owned, Geo-thermal
Laundry Has Laundry, Hookup, Main Floor
Exterior
Exterior Feature Porch(es), Patio(s)
Garage Garage - Front Entry, Inside Access, Garage Door Opener
Garage Spaces 3.0
Fence Invisible
Pool Indoor, Lap/Exercise
Utilities Available Under Ground
Waterfront N
Water Access N
View Mountain, Trees/Woods
Roof Type Architectural Shingle
Street Surface Paved,Gravel
Farm General
Accessibility 36\"+ wide Halls, Level Entry - Main
Porch Porch(es), Patio(s)
Parking Type Attached Garage, Driveway
Attached Garage 3
Total Parking Spaces 3
Garage Y
Building
Lot Description Backs to Trees, Front Yard, Partly Wooded, Private, Rear Yard, SideYard(s), Secluded, Trees/Wooded
Story 2.5
Sewer On Site Septic
Water Well
Architectural Style Ranch/Rambler
Level or Stories 2.5
Additional Building Above Grade, Below Grade
Structure Type 9'+ Ceilings,Dry Wall
New Construction N
Schools
Elementary Schools Back Creek Valley
Middle Schools Mountain Ridge
High Schools Musselman
School District Berkeley County Schools
Others
Senior Community No
Tax ID 0320008100000000
Ownership Fee Simple
SqFt Source Estimated
Security Features Electric Alarm,Monitored,Smoke Detector,Carbon Monoxide Detector(s)
Horse Property Y
Special Listing Condition Standard
Read Less Info
Want to know what your home might be worth? Contact us for a FREE valuation!

Our team is ready to help you sell your home for the highest possible price ASAP

Bought with Nicholas J Palkovic • Touchstone Realty, LLC

"My job is to find and attract mastery-based agents to the office, protect the culture, and make sure everyone is happy! "






