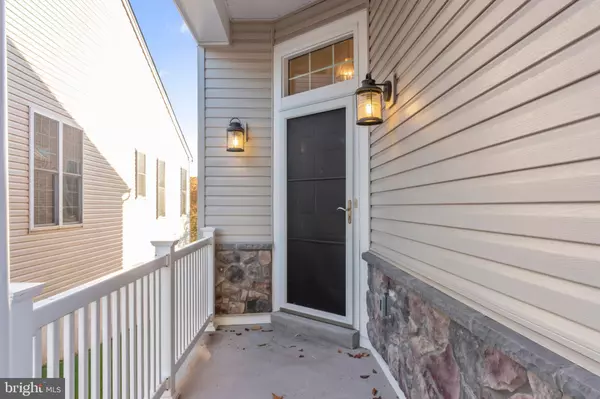$565,000
$585,000
3.4%For more information regarding the value of a property, please contact us for a free consultation.
2 Beds
3 Baths
3,183 SqFt
SOLD DATE : 03/25/2021
Key Details
Sold Price $565,000
Property Type Single Family Home
Sub Type Detached
Listing Status Sold
Purchase Type For Sale
Square Footage 3,183 sqft
Price per Sqft $177
Subdivision Regency At Providenc
MLS Listing ID PAMC669968
Sold Date 03/25/21
Style Ranch/Rambler
Bedrooms 2
Full Baths 2
Half Baths 1
HOA Fees $315/mo
HOA Y/N Y
Abv Grd Liv Area 2,583
Originating Board BRIGHT
Year Built 2008
Annual Tax Amount $7,577
Tax Year 2021
Lot Size 6,750 Sqft
Acres 0.15
Lot Dimensions 50.00 x 0.00
Property Description
Regency at Providence is an ACTIVE Adult community and homeowners love living a low-maintenance and carefree lifestyle in this beautiful and gated neighborhood. Immaculate and well-appointed Ranch style home with a stone exterior. Inside features two bedrooms, three bathrooms, a professionally finished daylight lower level and an oversized two-car garage with built-in shelving and easy access to an attic for additional storage. The main floor consists of an open living room and dining room combination with decorative ceiling molding and chair rail. Eight-foot doors exemplifies the extra ceiling height. Hardwood floors throughout much of the main living area. Cared for Gourmet Kitchen with well-designed peninsula and overhead lighting. Designed with wood cabinetry, granite counters, stainless steel appliances, enlarged breakfast room and is adjacent to the Family room having a gas fireplace and flanked by custom built-in bookshelves. Recessed lighting throughout entire home. Nicely sized master bedroom with bump-out to accommodate sitting room with many windows. Primary bedroom also with walk-in custom closets and bathroom with double sink-vanity, and large shower. Laundry room with cabinets. Access the large maintenance-free deck from the breakfast area or bedroom sitting room and enjoy the outdoors and privacy! Natural gas feed for the bar-b-que. The lower level is quite large and great for hosting a party for the Emmys. Wall to wall carpet, wet bar, and a variety of sitting areas to converse or just watch a ballgame. Extra bedroom /craft room has closet with custom shelving. Walk-out from this level to a paver block patio. The unfinished portion of the basement is designed for additional storage. New Roof (Dec 2020), New air conditioning (Summer 2020), Replacement windows by Anderson (2018), Hot water heater (2014). It’s open green space and ponds create a picturesque environment. A monthly homeowners' association (HOA) fee takes care of amenities, road maintenance, snow and trash removal, lawn care, roof replacement, and gutter cleaning. The two-story 10,000 square-foot clubhouse is well-equipped for socializing, recreational activities to include exercise room, indoor and outdoor swimming pools, billiards room, library, walking path, biking trail, tennis courts, putting green, and party room for more socializing. Within minutes of major highways such as the Pennsylvania Turnpike, US Route 202 and 422, and Interstate 476 and 76, residents of the township have easy access to many employment, shopping, and historical centers. The Valley Forge National Historical Park and King of Prussia Mall are two of the local attractions which are conveniently located within minutes.
Location
State PA
County Montgomery
Area Upper Providence Twp (10661)
Zoning RESIDENTIAL
Rooms
Basement Full
Main Level Bedrooms 2
Interior
Hot Water Natural Gas
Heating Forced Air
Cooling Central A/C
Fireplaces Number 1
Fireplace Y
Heat Source Natural Gas
Exterior
Garage Garage - Front Entry
Garage Spaces 2.0
Amenities Available Club House, Community Center, Exercise Room, Fitness Center, Gated Community, Putting Green, Swimming Pool
Waterfront N
Water Access N
Accessibility None
Parking Type Attached Garage
Attached Garage 2
Total Parking Spaces 2
Garage Y
Building
Story 1
Sewer Public Sewer
Water Public
Architectural Style Ranch/Rambler
Level or Stories 1
Additional Building Above Grade, Below Grade
New Construction N
Schools
School District Spring-Ford Area
Others
Pets Allowed N
Senior Community Yes
Age Restriction 55
Tax ID 61-00-02346-392
Ownership Fee Simple
SqFt Source Assessor
Special Listing Condition Standard, Probate Listing
Read Less Info
Want to know what your home might be worth? Contact us for a FREE valuation!

Our team is ready to help you sell your home for the highest possible price ASAP

Bought with Kathryn J Hagerty • Long & Foster Real Estate, Inc.

"My job is to find and attract mastery-based agents to the office, protect the culture, and make sure everyone is happy! "






