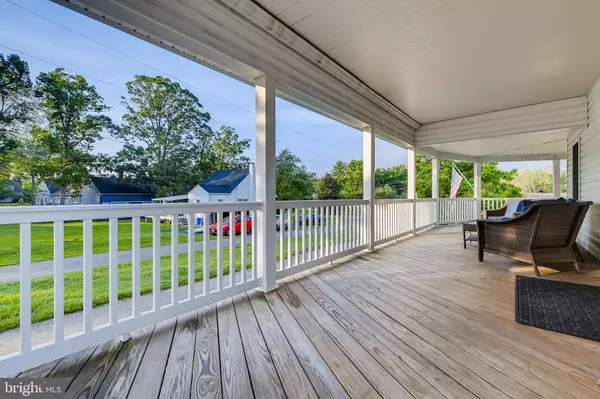$515,000
$515,000
For more information regarding the value of a property, please contact us for a free consultation.
4 Beds
5 Baths
3,840 SqFt
SOLD DATE : 11/20/2020
Key Details
Sold Price $515,000
Property Type Single Family Home
Sub Type Detached
Listing Status Sold
Purchase Type For Sale
Square Footage 3,840 sqft
Price per Sqft $134
Subdivision Kingsville
MLS Listing ID MDBC502368
Sold Date 11/20/20
Style Colonial
Bedrooms 4
Full Baths 4
Half Baths 1
HOA Y/N N
Abv Grd Liv Area 2,560
Originating Board BRIGHT
Year Built 2010
Annual Tax Amount $6,118
Tax Year 2020
Lot Size 1.000 Acres
Acres 1.0
Lot Dimensions 1.00 x
Property Description
Grand 4BD/4.5BA Farm style home with large wrap-around front porch located on a 1 acre lot in Kingsville. Drive up to this stunning Farm Home and visualize yourself sitting on the front porch on a warm summer evening and enjoying the vast lush green lawn. Walk thru the front door flanked by leaded glass sidelights and into your forever home. Once inside you are taken in by the magnificent spiral staircase that opens to the second floor. The main floor features that all-important open concept living space with heated hardwood flooring throughout both main and upper levels, recessed lighting, and sightlines to the dining room and kitchen. The dining room is separated from the large living room by two columns and a stunning archway and features french doors leading to the wrap-around porch. The custom kitchen boasts a myriad of cabinetry including a wall with three pantries, granite counters, a double sink overlooking the rear yard, a large island with a raised breakfast bar, and stunning pendant lighting. Also on the main floor, you will find a half bath, laundry with storage, and the first large bedroom with plenty of natural light and a private bath featuring a walk-in shower and large linen closet. Take the lovely stairs leading to the second floor with views of the lower level and find a grand master suite with vaulted ceilings, a walk-in closet, a large en-suite with a jacuzzi soaker tub, double vanity sinks, a walk-in shower enclosed with stunning glass blocks, and french doors leading to a private sun deck. In addition, there are two spacious bedrooms with two large closets in each, and a full bath. The lower level is partially finished with plenty of storage, a full bath with a stand-alone shower, and offers room for a den/office or playroom. This home has so much to offer any new homeowner including an abundance of green space, a four-car garage, 2 zone AC, 3 zone heating, 100 amp generator, security system, solar power, and so much more. Don't miss out on the opportunity to live in this beautiful move-in ready home that is in close proximity to shopping, restaurants, and commuter routes.
Location
State MD
County Baltimore
Zoning R
Rooms
Basement Full, Heated, Improved, Partially Finished
Main Level Bedrooms 1
Interior
Interior Features Attic, Breakfast Area, Carpet, Ceiling Fan(s), Combination Kitchen/Dining, Dining Area, Entry Level Bedroom, Floor Plan - Open, Kitchen - Eat-In, Kitchen - Gourmet, Kitchen - Island, Primary Bath(s), Pantry, Recessed Lighting, Soaking Tub, Stall Shower, Tub Shower, Upgraded Countertops, Walk-in Closet(s), Wood Floors, Other
Hot Water Bottled Gas
Cooling Ceiling Fan(s), Central A/C
Flooring Hardwood, Carpet, Ceramic Tile
Equipment Dishwasher, Oven/Range - Gas, Built-In Microwave, Refrigerator, Stainless Steel Appliances
Fireplace N
Window Features Double Pane
Appliance Dishwasher, Oven/Range - Gas, Built-In Microwave, Refrigerator, Stainless Steel Appliances
Heat Source Propane - Leased
Laundry Dryer In Unit, Has Laundry, Hookup, Main Floor, Washer In Unit
Exterior
Exterior Feature Deck(s), Porch(es), Roof, Wrap Around
Garage Garage - Front Entry
Garage Spaces 4.0
Waterfront N
Water Access N
View Pasture
Roof Type Shingle
Accessibility Other
Porch Deck(s), Porch(es), Roof, Wrap Around
Parking Type Detached Garage, Driveway, Off Street
Total Parking Spaces 4
Garage Y
Building
Story 3
Sewer Septic Exists
Water Well
Architectural Style Colonial
Level or Stories 3
Additional Building Above Grade, Below Grade
Structure Type Dry Wall,High,Vaulted Ceilings
New Construction N
Schools
Elementary Schools Kingsville
Middle Schools Perry Hall
High Schools Perry Hall
School District Baltimore County Public Schools
Others
Senior Community No
Tax ID 04111119074601
Ownership Fee Simple
SqFt Source Assessor
Acceptable Financing Cash, Conventional, FHA, VA, Other
Listing Terms Cash, Conventional, FHA, VA, Other
Financing Cash,Conventional,FHA,VA,Other
Special Listing Condition Standard
Read Less Info
Want to know what your home might be worth? Contact us for a FREE valuation!

Our team is ready to help you sell your home for the highest possible price ASAP

Bought with Bethanie M Fincato • Cummings & Co. Realtors

"My job is to find and attract mastery-based agents to the office, protect the culture, and make sure everyone is happy! "






