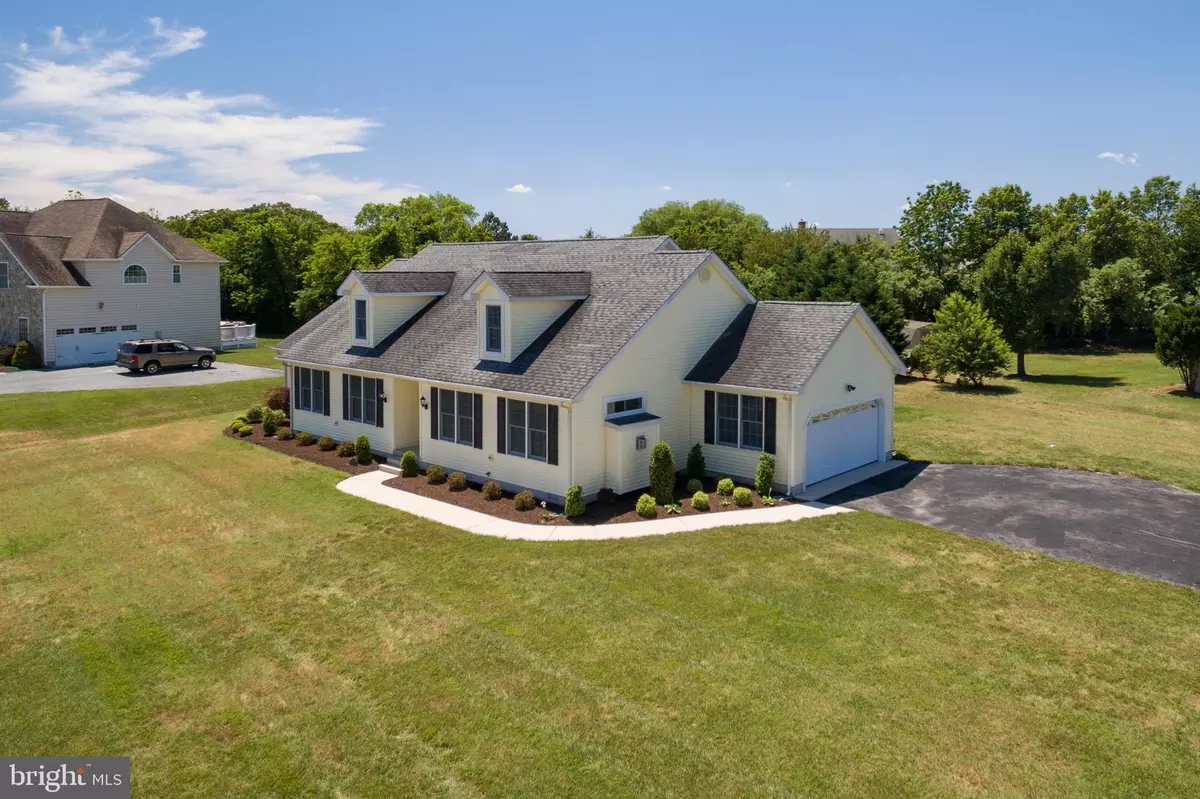$550,000
$569,000
3.3%For more information regarding the value of a property, please contact us for a free consultation.
3 Beds
3 Baths
2,391 SqFt
SOLD DATE : 08/06/2020
Key Details
Sold Price $550,000
Property Type Single Family Home
Sub Type Detached
Listing Status Sold
Purchase Type For Sale
Square Footage 2,391 sqft
Price per Sqft $230
Subdivision Wolfe Pointe
MLS Listing ID DESU161938
Sold Date 08/06/20
Style Ranch/Rambler,Cape Cod
Bedrooms 3
Full Baths 2
Half Baths 1
HOA Fees $91/ann
HOA Y/N Y
Abv Grd Liv Area 2,391
Originating Board BRIGHT
Year Built 2002
Annual Tax Amount $1,791
Tax Year 2019
Lot Size 0.620 Acres
Acres 0.62
Lot Dimensions 138.00 x 177.00
Property Description
Great Value in this cozy ranch style home located close to the heart of Lewes Beach! Best price home in the community,! Freshly painted and ready for your personal touches! 2300 Sf home offering 3 bedrooms + office and 2 1/2 baths! Real oak hardwood floors through out. Kitchen is complete with granite counters and SS appliances with 5 burner gas range. An extra large living room with gas fireplace opens out to your spacious covered porch. Eat in kitchen breakfast area offers a nice size pantry and 2nd fireplace. Additional features include walk in laundry room, storage space over side entry garage, tankless water heater and window blinds! All of this located on a half acre corner lot complete with irrigation system front and back. Seller offering $500 towards home warranty! Priced to sell!
Location
State DE
County Sussex
Area Lewes Rehoboth Hundred (31009)
Zoning AR-1
Rooms
Main Level Bedrooms 3
Interior
Interior Features Ceiling Fan(s), Kitchen - Island, Kitchen - Table Space, Primary Bath(s), Pantry, Soaking Tub, Wood Floors, Window Treatments, Upgraded Countertops, Sprinkler System
Hot Water Tankless
Heating Forced Air
Cooling Central A/C
Flooring Ceramic Tile, Hardwood
Fireplaces Number 2
Equipment Built-In Microwave, Dishwasher, Disposal, Dryer, Oven/Range - Gas, Range Hood, Stainless Steel Appliances, Washer - Front Loading, Water Heater - Tankless
Furnishings No
Fireplace Y
Appliance Built-In Microwave, Dishwasher, Disposal, Dryer, Oven/Range - Gas, Range Hood, Stainless Steel Appliances, Washer - Front Loading, Water Heater - Tankless
Heat Source Natural Gas
Laundry Main Floor
Exterior
Exterior Feature Porch(es), Screened
Garage Garage - Side Entry
Garage Spaces 2.0
Waterfront N
Water Access N
Roof Type Architectural Shingle
Accessibility None
Porch Porch(es), Screened
Parking Type Attached Garage, Driveway
Attached Garage 2
Total Parking Spaces 2
Garage Y
Building
Lot Description Corner
Story 1
Foundation Block
Sewer Public Sewer
Water Public
Architectural Style Ranch/Rambler, Cape Cod
Level or Stories 1
Additional Building Above Grade, Below Grade
Structure Type Dry Wall
New Construction N
Schools
High Schools Cape Henlopen
School District Cape Henlopen
Others
Senior Community No
Tax ID 335-09.00-115.00
Ownership Fee Simple
SqFt Source Assessor
Acceptable Financing Cash, Conventional
Listing Terms Cash, Conventional
Financing Cash,Conventional
Special Listing Condition Standard
Read Less Info
Want to know what your home might be worth? Contact us for a FREE valuation!

Our team is ready to help you sell your home for the highest possible price ASAP

Bought with JAMIE HALDAS FORTIN • Keller Williams Realty

"My job is to find and attract mastery-based agents to the office, protect the culture, and make sure everyone is happy! "






