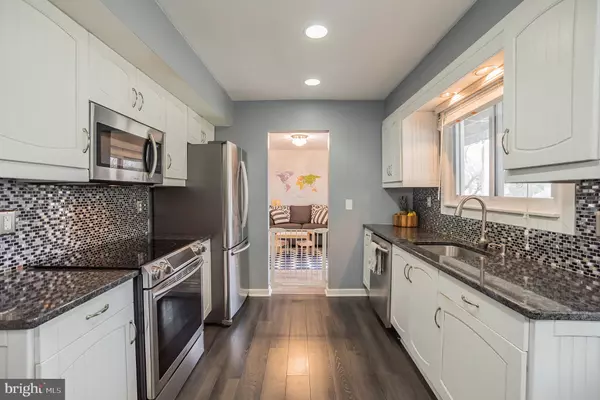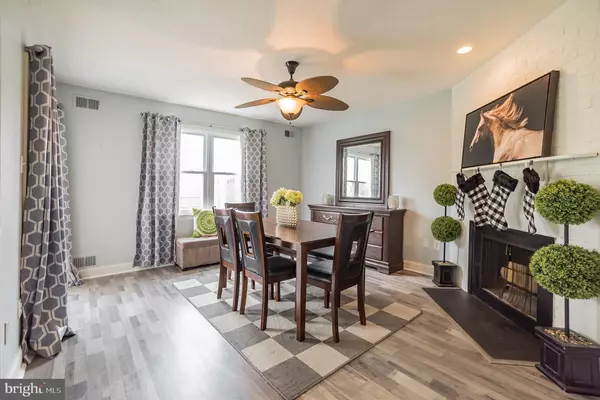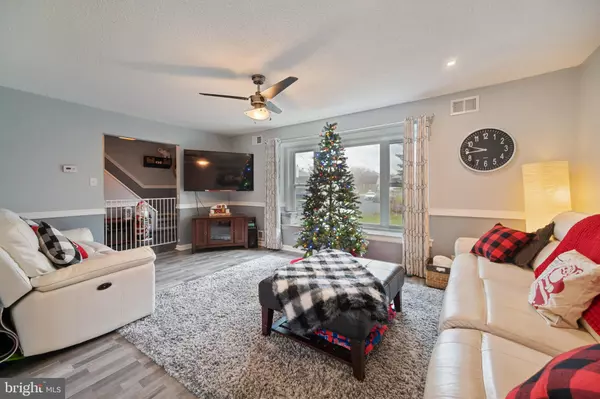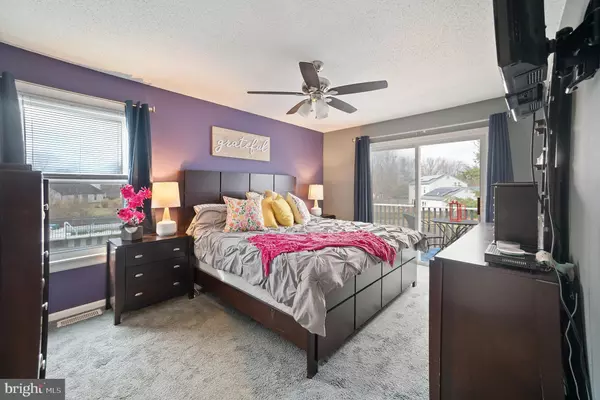$276,000
$250,000
10.4%For more information regarding the value of a property, please contact us for a free consultation.
4 Beds
3 Baths
1,832 SqFt
SOLD DATE : 01/31/2020
Key Details
Sold Price $276,000
Property Type Single Family Home
Sub Type Detached
Listing Status Sold
Purchase Type For Sale
Square Footage 1,832 sqft
Price per Sqft $150
Subdivision Olde Orchard
MLS Listing ID NJGL251634
Sold Date 01/31/20
Style Colonial
Bedrooms 4
Full Baths 2
Half Baths 1
HOA Fees $12/ann
HOA Y/N Y
Abv Grd Liv Area 1,832
Originating Board BRIGHT
Year Built 1979
Annual Tax Amount $5,311
Tax Year 2019
Lot Size 0.290 Acres
Acres 0.29
Lot Dimensions 36x173x156x111
Property Description
Nestled on a prime cul-de-sac immaculate & neutral this pretty home offers so much. The sunny kitchen has white custom cabinets, a pretty tile backsplash wide plank wood floors, stainless steel appliances and a great panty with pullout drawers! Enjoy the timeless beauty of granite counters. The family room is large and graced with durable wood laminate floors. Open to the family is a spacious room that currently is the dining room. This room can also be utilized as a family room. Graced with durable wood laminate floors, this room has glass that lead to the huge backyard and a great covered patio. Curl up this chilly winter by the cozy wood burning brick fireplace. The original formal dining room is now a convenient playroom. The sliding glass doors in this room lead to a covered deck (I love this space!!). The living room is huge and offers gorgeous driftwood composite floors and a large bay window providing lots of natural sunlight. The Master suite offers a walk-in cedar closet, neutral decor and a private full master bath. Enjoy a steaming cup of coffee on the deck located thru sliding doors from the master suite (don't you love this!) Enjoy barbeques in the huge backyard while the k;ds play safely in the fenced backyard. Additional improvements include 6 panel doors replacement windows, paver walkways, upgraded neutral flooring & so much more! Check out the LOW TAXES and the highly rated Logan/Kingsway Schools. This home is an easy commute to Philadelphia, Delaware, Delaware County, Cherry Hill and more!
Location
State NJ
County Gloucester
Area Logan Twp (20809)
Zoning RES
Rooms
Other Rooms Living Room, Dining Room, Primary Bedroom, Bedroom 2, Bedroom 3, Bedroom 4, Kitchen, Family Room
Interior
Interior Features Carpet, Ceiling Fan(s), Family Room Off Kitchen, Formal/Separate Dining Room, Stall Shower, Tub Shower, Upgraded Countertops, Water Treat System, Wood Floors
Heating Central
Cooling Ceiling Fan(s), Central A/C
Flooring Carpet, Hardwood, Other
Fireplaces Number 1
Fireplaces Type Wood
Equipment Built-In Microwave, Built-In Range, Dishwasher, Oven - Self Cleaning, Oven/Range - Electric
Fireplace Y
Window Features Vinyl Clad,Replacement
Appliance Built-In Microwave, Built-In Range, Dishwasher, Oven - Self Cleaning, Oven/Range - Electric
Heat Source Natural Gas
Laundry Main Floor
Exterior
Garage Additional Storage Area, Garage - Front Entry, Built In, Inside Access
Garage Spaces 1.0
Fence Wood
Waterfront N
Water Access N
Roof Type Architectural Shingle,Pitched
Accessibility None
Parking Type Attached Garage
Attached Garage 1
Total Parking Spaces 1
Garage Y
Building
Lot Description Cul-de-sac, Level
Story 2
Foundation Slab
Sewer Public Sewer
Water Public
Architectural Style Colonial
Level or Stories 2
Additional Building Above Grade, Below Grade
New Construction N
Schools
Elementary Schools Logan E.S.
Middle Schools Logan
High Schools Kingsway Regional
School District Kingsway Regional High
Others
Senior Community No
Tax ID 09-02412-00023
Ownership Fee Simple
SqFt Source Assessor
Special Listing Condition Standard
Read Less Info
Want to know what your home might be worth? Contact us for a FREE valuation!

Our team is ready to help you sell your home for the highest possible price ASAP

Bought with Gina Romano • Romano Realty

"My job is to find and attract mastery-based agents to the office, protect the culture, and make sure everyone is happy! "






