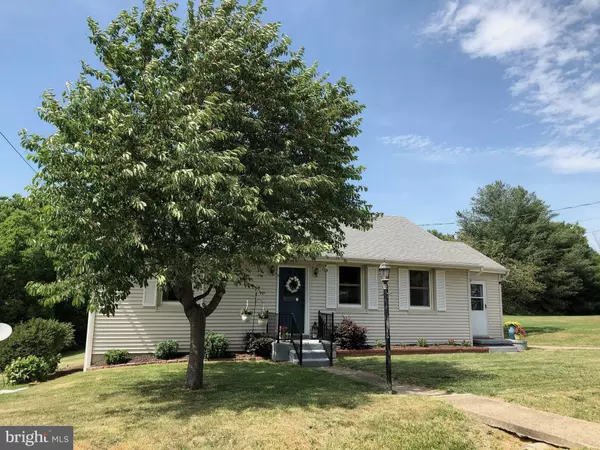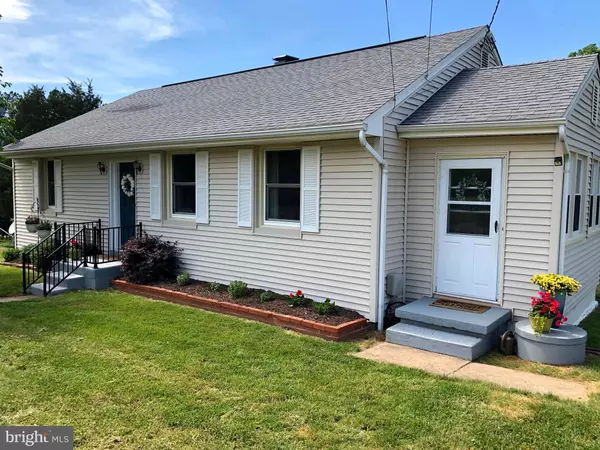$255,000
$239,999
6.3%For more information regarding the value of a property, please contact us for a free consultation.
3 Beds
1 Bath
1,120 SqFt
SOLD DATE : 07/10/2020
Key Details
Sold Price $255,000
Property Type Single Family Home
Sub Type Detached
Listing Status Sold
Purchase Type For Sale
Square Footage 1,120 sqft
Price per Sqft $227
Subdivision John G. Price
MLS Listing ID VAST222356
Sold Date 07/10/20
Style Ranch/Rambler
Bedrooms 3
Full Baths 1
HOA Y/N N
Abv Grd Liv Area 1,120
Originating Board BRIGHT
Year Built 1954
Annual Tax Amount $1,584
Tax Year 2019
Lot Size 0.764 Acres
Acres 0.76
Property Description
This is one you do not want to miss! One level living on THREE QUARTERS OF AN ACRE and NO HOA. Walk into the spacious living area and follow the hard wood floors as they flow into the dining room that is just waiting for you to make some great memories in. Off the dining area you will find the sunroom which can be used for reading, exercising, crafting or anything else that may make you happy. The recently renovated kitchen, complete with stainless steel appliances and beautiful counter tops, will speak to your inner chef. Continue to follow the hard wood floors down the hallway to find three restful bedrooms along with a recently renovated and relaxing bathroom. Settle down and enjoy your early morning or late night time looking over your property from the deck off the kitchen. Wait to you see the crawl space with a sink and room for storage! The over sized detached garage/workshop with electric and brand new doors and a Cinch Home Warranty transferred at closing will then check the rest of those boxes on your list. Welcome Home!!
Location
State VA
County Stafford
Zoning R1
Rooms
Main Level Bedrooms 3
Interior
Interior Features Ceiling Fan(s)
Heating Forced Air
Cooling Central A/C
Equipment Built-In Microwave, Dishwasher, Dryer, Washer, Stove, Refrigerator
Fireplace N
Appliance Built-In Microwave, Dishwasher, Dryer, Washer, Stove, Refrigerator
Heat Source Electric
Exterior
Waterfront N
Water Access N
Accessibility None
Parking Type Driveway, On Street
Garage N
Building
Story 1
Sewer Public Sewer
Water Public
Architectural Style Ranch/Rambler
Level or Stories 1
Additional Building Above Grade, Below Grade
New Construction N
Schools
Elementary Schools Falmouth
Middle Schools Edward E. Drew
High Schools Stafford
School District Stafford County Public Schools
Others
Senior Community No
Tax ID 46-B-1- -6
Ownership Fee Simple
SqFt Source Assessor
Acceptable Financing Cash, Conventional, FHA, VA
Listing Terms Cash, Conventional, FHA, VA
Financing Cash,Conventional,FHA,VA
Special Listing Condition Standard
Read Less Info
Want to know what your home might be worth? Contact us for a FREE valuation!

Our team is ready to help you sell your home for the highest possible price ASAP

Bought with Maggie Banks • Berkshire Hathaway HomeServices PenFed Realty

"My job is to find and attract mastery-based agents to the office, protect the culture, and make sure everyone is happy! "






