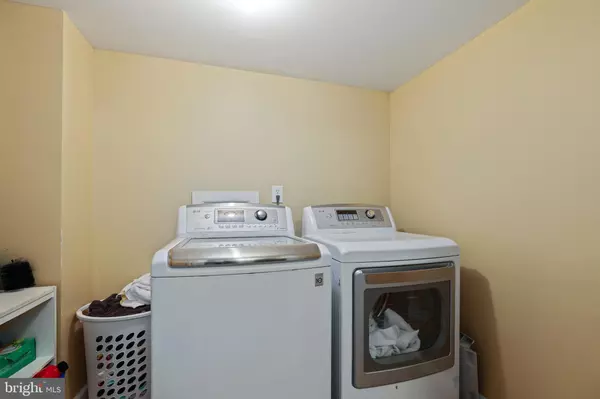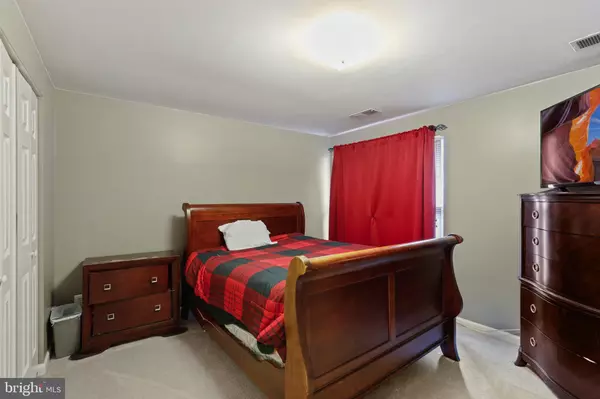$360,000
$359,900
For more information regarding the value of a property, please contact us for a free consultation.
4 Beds
4 Baths
2,152 SqFt
SOLD DATE : 01/15/2021
Key Details
Sold Price $360,000
Property Type Townhouse
Sub Type Interior Row/Townhouse
Listing Status Sold
Purchase Type For Sale
Square Footage 2,152 sqft
Price per Sqft $167
Subdivision Forest Park
MLS Listing ID VAPW507250
Sold Date 01/15/21
Style Colonial
Bedrooms 4
Full Baths 3
Half Baths 1
HOA Fees $91/qua
HOA Y/N Y
Abv Grd Liv Area 1,480
Originating Board BRIGHT
Year Built 1994
Annual Tax Amount $3,624
Tax Year 2020
Lot Size 1,398 Sqft
Acres 0.03
Property Description
Back on the market after buyers financing fell through! Call this newly updated townhome your home in the sought-after Forest Park community. This move-in ready home is conveniently located minutes from multiple major commuter lots, VRE, Amtrak, I-95, Quantico Marine Corps Base, Potomac Mills Outlet, Stonebridge Town Center and a number of award-winning schools that boasts highly competitive specialty programs. This beautifully maintained and updated home comes with a new roof, stainless steel kitchen appliances, granite countertops, a four year old heater that includes a smart thermostat, modern washing machine and dryer, freshly painted rooms and recently replaced flooring throughout most of the home as well as a smart door lock. Additionally, all bathrooms have been upgraded with modern tile, vanities and fixtures. This spacious townhome offers a light and airy appeal throughout the open floor plan and a great view from the balcony. Parking includes two assigned parking spots along with plenty of visitor parking throughout the neighborhood. The community amenities include an outdoor pool, clubhouse and various playgrounds for a low quarterly rate. This fee includes trash and general area snow removal too! * * * The seller is providing an American Home Shield premium warranty plan and professional home cleaning before settlement so schedule your tour today before it's too late. * * *
Location
State VA
County Prince William
Zoning R6
Rooms
Basement Full
Interior
Interior Features Chair Railings, Combination Kitchen/Dining, Crown Moldings, Floor Plan - Traditional, Kitchen - Island, Upgraded Countertops, Window Treatments, Wood Floors
Hot Water Natural Gas
Heating Forced Air
Cooling Central A/C
Equipment Dishwasher, Disposal, Dryer, Icemaker, Microwave, Refrigerator, Stove, Washer
Fireplace N
Appliance Dishwasher, Disposal, Dryer, Icemaker, Microwave, Refrigerator, Stove, Washer
Heat Source Natural Gas
Exterior
Exterior Feature Deck(s), Patio(s)
Parking On Site 1
Waterfront N
Water Access N
Accessibility None
Porch Deck(s), Patio(s)
Parking Type On Street
Garage N
Building
Story 2
Sewer Public Sewer
Water Public
Architectural Style Colonial
Level or Stories 2
Additional Building Above Grade, Below Grade
New Construction N
Schools
Elementary Schools Pattie
Middle Schools Graham Park
High Schools Forest Park
School District Prince William County Public Schools
Others
Senior Community No
Tax ID 8189-64-3975
Ownership Fee Simple
SqFt Source Assessor
Special Listing Condition Standard
Read Less Info
Want to know what your home might be worth? Contact us for a FREE valuation!

Our team is ready to help you sell your home for the highest possible price ASAP

Bought with Johnnie C. Moore • Samson Properties

"My job is to find and attract mastery-based agents to the office, protect the culture, and make sure everyone is happy! "






