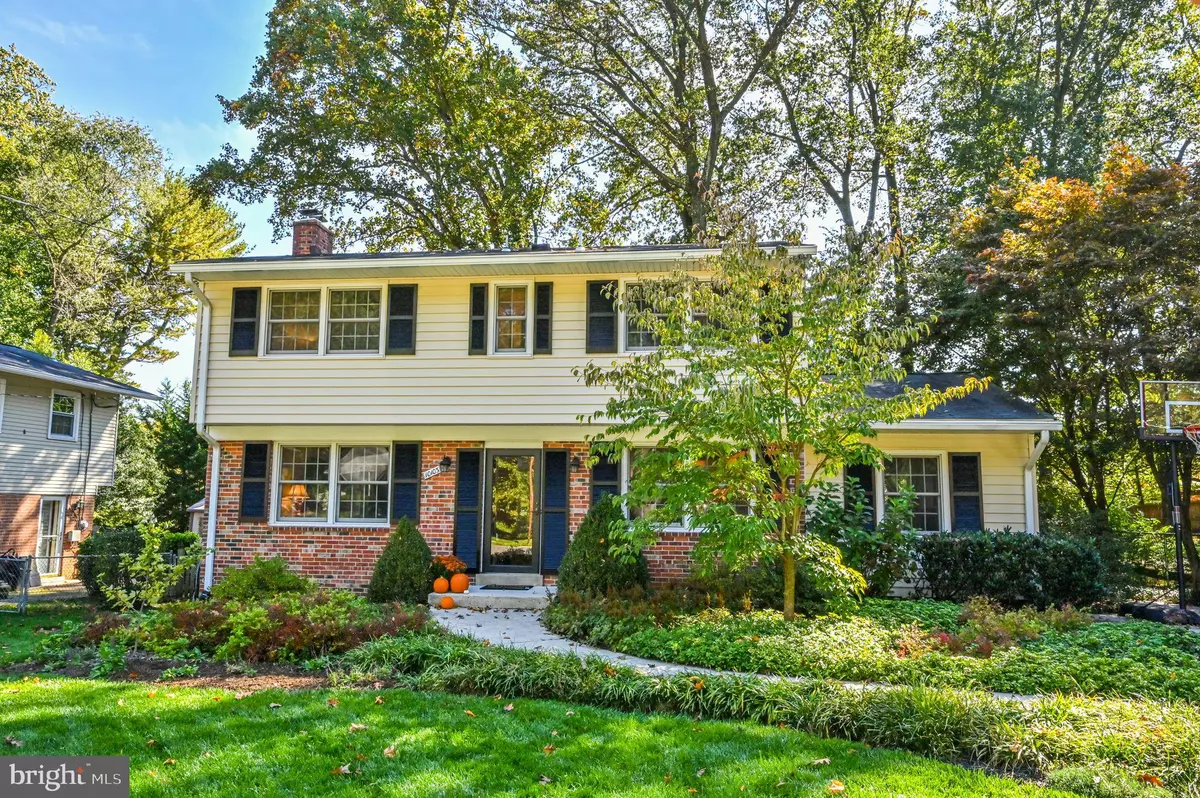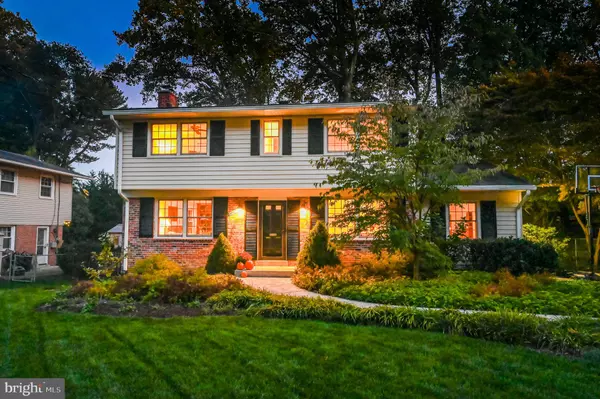$691,000
$685,000
0.9%For more information regarding the value of a property, please contact us for a free consultation.
4 Beds
3 Baths
2,172 SqFt
SOLD DATE : 11/20/2020
Key Details
Sold Price $691,000
Property Type Single Family Home
Sub Type Detached
Listing Status Sold
Purchase Type For Sale
Square Footage 2,172 sqft
Price per Sqft $318
Subdivision Mosby Woods
MLS Listing ID VAFC120524
Sold Date 11/20/20
Style Colonial
Bedrooms 4
Full Baths 2
Half Baths 1
HOA Y/N N
Abv Grd Liv Area 2,172
Originating Board BRIGHT
Year Built 1963
Annual Tax Amount $6,231
Tax Year 2020
Lot Size 10,126 Sqft
Acres 0.23
Property Description
This fantastic home should have you sold with its curb appeal alone. The well maintained landscaped yard welcomes you, but it's the spacious private fenced backyard that is oh so inviting. Plenty of quiet and relaxing outdoor living space includes a large deck and beautiful patio with a firepit and catenary lighting. Head on inside and you'll not want to leave. Tons of upgrades in this beautiful home make it absolutely move in ready! More than 200k in renovations, to include a large bump out sunroom extension with skylights, an upgraded kitchen with new cabinets, granite counters, stainless appliances, tile backsplash and hardwood flooring, lots of fresh paint, updated bathrooms and lighting. The large Family room is ready for the fall and winter months with its cozy wood-burning fireplace and custom built-in shelving perfect for entertaining. A separate formal dining and living area is simply waiting for your next holiday get togethers. New interior two panel doors throughout, LED recessed lighting, New craftsman style handrails lead you upstairs to the four generous sized bedrooms and two updated bathrooms. Head down to the lower level where you will find plenty more living space to include a large workshop and storage area, a laundry room and a fantastic bonus room perfect for crafts or a home office. This beautiful property is located in the sought-after Mosby Woods neighborhood. The pool, parks, soccer fields, shopping and dining are all within walking distance. Commuting options are endless with the Metro, 2.5 miles away, and a bus stop 1 mile away. You have to come see this home. It's a knock out!
Location
State VA
County Fairfax City
Zoning RH
Rooms
Other Rooms Living Room, Dining Room, Bedroom 2, Bedroom 3, Bedroom 4, Kitchen, Family Room, Bedroom 1, Sun/Florida Room, Laundry, Workshop, Bonus Room
Basement Connecting Stairway, Heated, Interior Access, Outside Entrance, Rear Entrance, Walkout Stairs, Windows
Interior
Interior Features Breakfast Area, Built-Ins, Carpet, Ceiling Fan(s), Dining Area, Floor Plan - Traditional, Formal/Separate Dining Room, Kitchen - Gourmet, Recessed Lighting, Skylight(s), Tub Shower, Upgraded Countertops, Window Treatments, Wood Floors, Attic
Hot Water Natural Gas
Heating Forced Air
Cooling Central A/C
Flooring Hardwood, Carpet, Ceramic Tile
Fireplaces Number 1
Fireplaces Type Brick, Mantel(s), Screen
Equipment Built-In Microwave, Cooktop, Dishwasher, Disposal, Dryer, Extra Refrigerator/Freezer, Icemaker, Oven - Double, Refrigerator, Stainless Steel Appliances, Washer, Water Heater - High-Efficiency, Oven - Self Cleaning
Furnishings No
Fireplace Y
Window Features Replacement,Screens,Skylights,Vinyl Clad,Energy Efficient,Double Hung,Double Pane,Sliding
Appliance Built-In Microwave, Cooktop, Dishwasher, Disposal, Dryer, Extra Refrigerator/Freezer, Icemaker, Oven - Double, Refrigerator, Stainless Steel Appliances, Washer, Water Heater - High-Efficiency, Oven - Self Cleaning
Heat Source Natural Gas, Electric
Laundry Lower Floor
Exterior
Exterior Feature Patio(s), Deck(s)
Fence Fully, Rear, Wood
Utilities Available Electric Available, Natural Gas Available, Phone Available, Water Available, Sewer Available, Cable TV Available
Waterfront N
Water Access N
View Trees/Woods
Roof Type Architectural Shingle
Accessibility None
Porch Patio(s), Deck(s)
Parking Type Driveway
Garage N
Building
Lot Description Backs to Trees, Front Yard, Premium, Rear Yard, Landscaping, Trees/Wooded
Story 3
Sewer Public Sewer
Water Public
Architectural Style Colonial
Level or Stories 3
Additional Building Above Grade, Below Grade
Structure Type Vaulted Ceilings
New Construction N
Schools
Elementary Schools Providence
Middle Schools Lanier
High Schools Fairfax
School District Fairfax County Public Schools
Others
Senior Community No
Tax ID 47 4 07 E 009
Ownership Fee Simple
SqFt Source Assessor
Acceptable Financing Cash, Conventional, FHA, VA
Horse Property N
Listing Terms Cash, Conventional, FHA, VA
Financing Cash,Conventional,FHA,VA
Special Listing Condition Standard
Read Less Info
Want to know what your home might be worth? Contact us for a FREE valuation!

Our team is ready to help you sell your home for the highest possible price ASAP

Bought with Celeste Katz • Keller Williams Realty

"My job is to find and attract mastery-based agents to the office, protect the culture, and make sure everyone is happy! "






